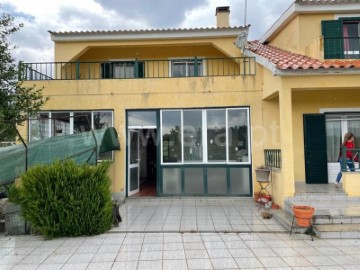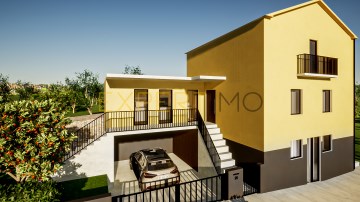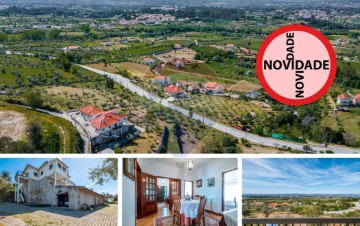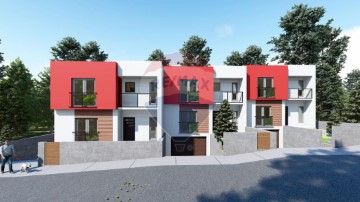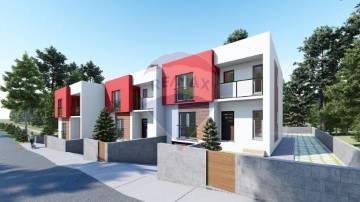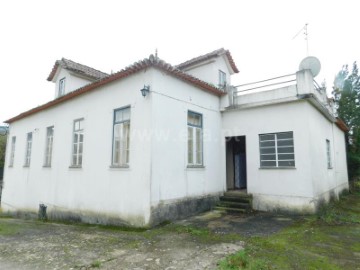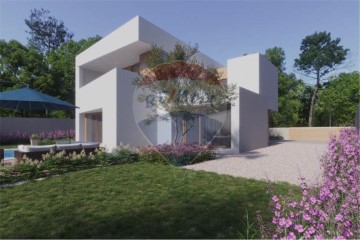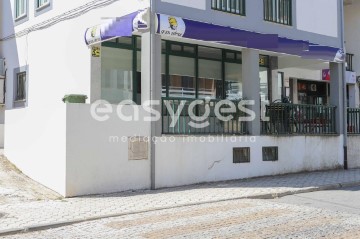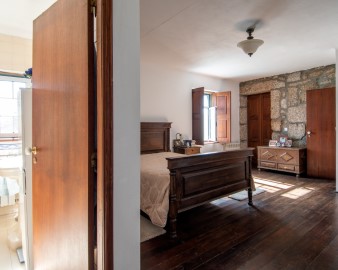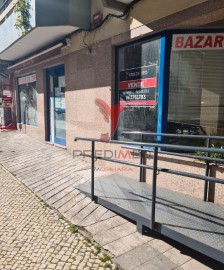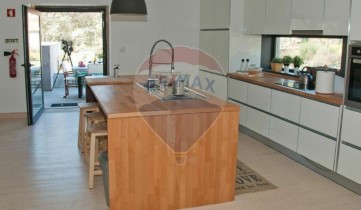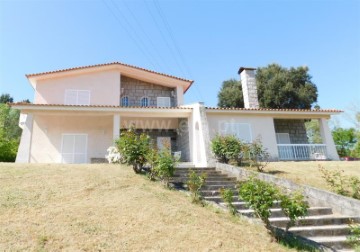House 2 Bedrooms in Sazes da Beira
Sazes da Beira, Seia, Guarda
2 bedrooms
3 bathrooms
137 m²
RURAL HOUSE SERRA DA ESTRELA, house in turnkey price project
----- Located in the natural park of Serra da Estrela, with fabulous views, in a quiet place.
----- Rural House to recover delivered ready to live, with rehabilitation project approved. Spaces thought to detail, combining the comfort of a modern house with the beauty of a rustic house, with outdoor space to enjoy nature and views of the Serra da Estrela.
----- A house in a rustic, calm environment, close to tourist attractions where you quickly reach the highest point of the Serra or one of the fantastic river beaches of the region... or simply walk in nature at the end of a day's work.
----- Looking for a home to live in, to work remotely or to invest in Rural Tourism | AL!
Don't miss this project!
For sale this fantastic villa with recovery project and expansion of existing housing signed by Visionary Fragment.
House of masonry in stone, with a gross construction area of 211m2, distributed over 3 floors, typology T3.
It has patio with fruit trees and outdoor leisure space.
From the project we highlight the outdoor spaces and the functionality of the interior spaces, to create spaces of leisure, work and comfort, which we seek so much in a Rural House, also taking advantage of the panoramic views of the place.
The 3 bedroom villa designed combines the comfort of a modern house with the beauty of a rustic house, in an Openspace concept. Open spaces thought to detail taking advantage of the elegance, rusticity and predominance of noble materials typical of the region.
It has 2 double bedrooms with full bathroom and 1 suite with private closet. Due to the layout of the spaces (see plan) you can easily monetize in local accommodation.
In the sale price is included:
- The property marketed as is;
- The approved architectural project;
- The design project presented;
- The rehabilitation of the property - turnkey - delivered ready to live.
---- TURNKEY - HOUSE READY TO LIVE -----
- Or with changes suggested by you - purchase amount may be adjusted in accordance with the changes to be made;
---- More information? Call or contact!
LOCATION:
Located in Sazes da Beira, Portuguese parish of the municipality of Seia, province of Beira Alta, Central region and sub-region of Serra da Estrela, it belongs to the network of Mountain Villages.
The municipality of Seia is, along with Covilhã and Manteigas, one of the municipalities that share the Tower (Serra da Estrela), the highest point of mainland Portugal. Region rich in natural and cultural heritage, this house is a good starting point to discover the natural heritage of Serra da Estrela.
If you want to invest in a region where tourism is not seasonal, Serra da Estrela is a good option, with activities and routes in all months of the year. From the snow in winter to the beauty of the river beaches of the region, or to historical, cultural and nature routes.
Note: The images presented here have no contractual relationship, being merely illustrative.
Expertimo N/ Ref. CAS_2555
Visits and information: CARREIRA, Mercedes
Real estate development projects in Beira Interior and Serra da Estrela / Portugal
Real Estate Consulting Services: Real Estate Consulting - Find property; Property documents' verification; Portuguese tax number; Real Estate Works Mediation - renovation and rehabilitation; Construction; Financing Support; Real Estate Maintenance.
Ask us, we help to develop ideas and to realize projects. In the rehabilitation we help from the project to the monitoring of the work.
All the support from acquisition to accomplishment. In tourist farms we help in the management and maintenance of the property, whenever you are absent.
If you have not found the property you are looking for, ask us, tell us what you want, and we will find it.
_
#ref:CAS_2555
238.500 €
30+ days ago imovirtual.com
View property
