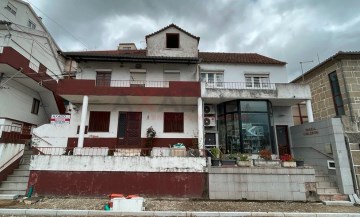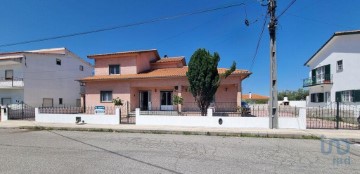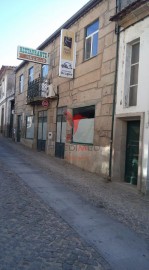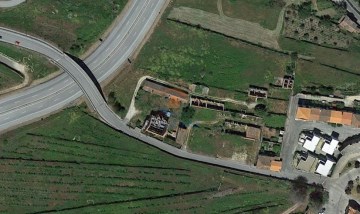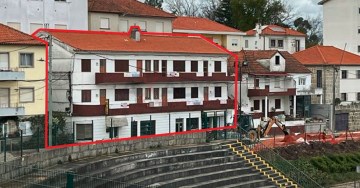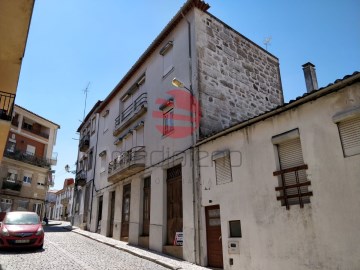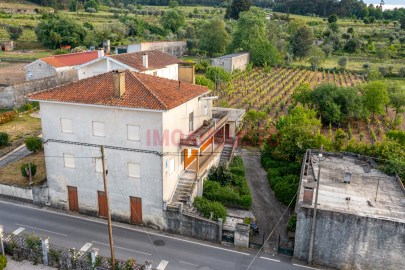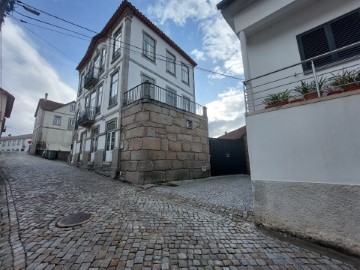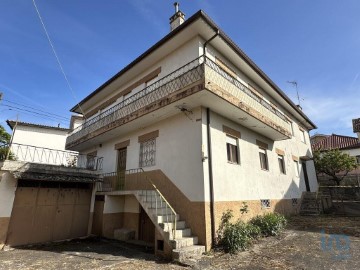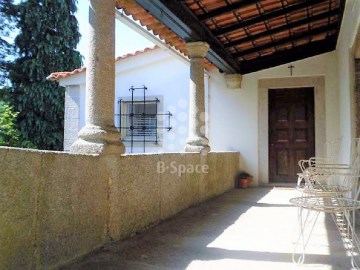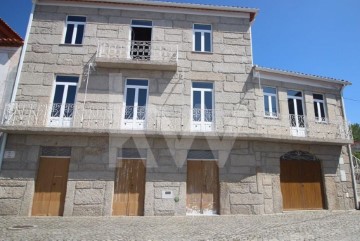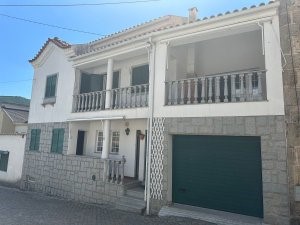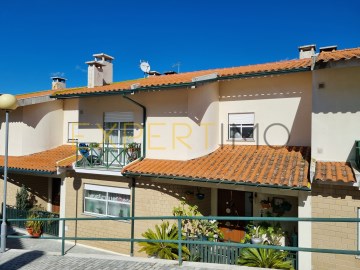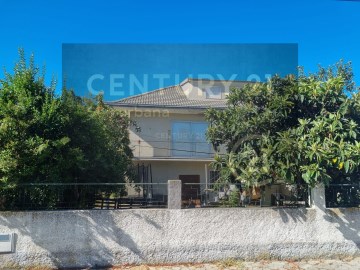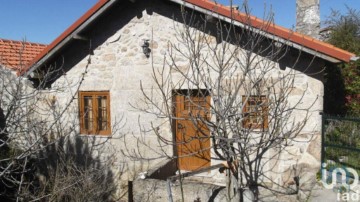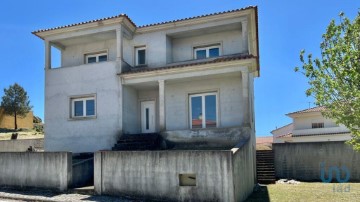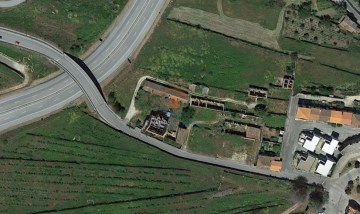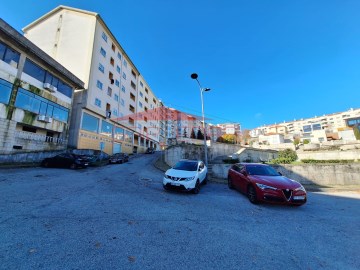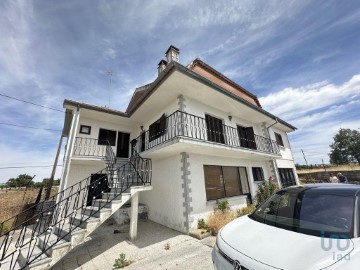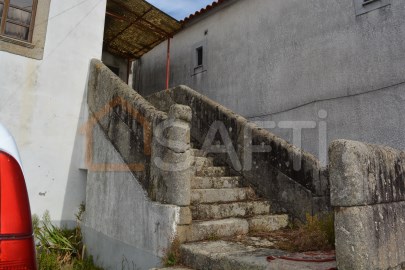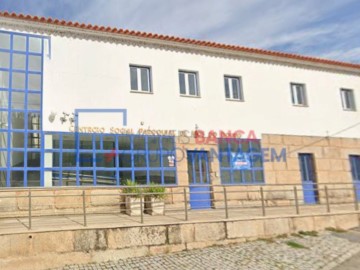House 6 Bedrooms in Tourais e Lajes
Tourais e Lajes, Seia, Guarda
6 bedrooms
2 bathrooms
260 m²
Moradia de traça distinta no centro de Vila Verde, em Seia, com 469 m2 de quintal com água própria através de furo artesiano a cerca de 120 metros de profundidade.Toda a sua estrutura foi reabilitada, exteriormente com extremo bom gosto e mantendo todos os pormenores do passado. Interiormente está inacabada, mas com toda a madeira está impecável e conservada. Paredes interiores eram de enxaimel, no entanto, foram parcialmente 'desmanchadas' tendo ficado somente a estrutura mestra, permitindo uma reconstrução simples e com materias actuais.Ela desenvolve-se por rés-do-chão, primeiro e segundo andar e ainda o sótão, completamente amplo.No rés-do-chão, temos garagem e duas lojas grandes, com imponentes vigas em madeira.No 1º andar, sala e cozinha (únicas divisões que precisam de colocar chão em madeira, por cima da garagem), sala, dois quartos e ainda divisão para instalação de wc.O 2º andar, mais quatro quartos e também espaço para instalação de wc. O acesso ao sótão é feito por escada interior, onde também poderá aproveitar para mais utilização.Precisa de instalação eléctrica, águas e esgotos.É uma moradia que permitirá um estilo muito intimista, com conjungação do granito e madeira em pormenores que lhe atribuírão uma vivência distinta. Encontra-se toda murada. Passando à zona do quintal, de terra muito fértil, água abundante e excelente exposição solar, temos também um pátio bastante agradável para convívios em família.Ficou interessado/a em visitar? Contacte-me!Nota: Se procura um imóvel com estas características ou se é um consultor imobiliário, não hesite em contactar-me, a KW UNION orgulha-se de partilhar negócios com todas as imobiliárias no mercado.* Na Keller Williams partilhamos negócios 50/50 com qualquer consultor ou agência imobiliária. Se é profissional do sector e tem um cliente comprador qualificado, contacte-me e agende a sua visita.Para maior facilidade na identificação deste imóvel, por favor, refira o respectivo ID. Em caso de agendamento de visita, faça-se acompanhar de um documento de identificação. Muito obrigado!PORQUÊ COMPRAR COM UM Consultor KW UNION?Ajudo os compradores encontrar a sua casa de sonho! É por isso que trabalho com cada cliente individualmente, dedicando o tempo necessário para entender o seu estilo de vida, necessidades e desejos. Sou um profissional com experiência em trabalhar com pessoas que têm o objectivo de comprar casa, para habitação própria ou investimento e gostaria de lhe mostrar de que forma poderá concretizar esse objectivo. QUANDO ESCOLHE UM Consultor KW UNION OBTÉM:- Um Consultor imobiliário com a melhor formação do mercado- Visualização das casas com antecedência- Informação sobre novas casas no mercado - Informação sobre outras casas vendidas e por que valores - Apresentação das melhores soluções financeiras para aquisição do imóvel - Apoio no processo de financiamento (se requerido) - Presença na avaliação do imóvel - Apoio na marcação e realização do Contrato Promessa Compra e Venda (CPCV) - Apoio na marcação e realização da escritura pública de compra e vendaImportante: este anúncio pode conter erros, pelo que deve confirmar todas as informações junto do consultor imobiliário.
Características:
Características Exteriores - Barbeque; Jardim; Parqueamento; Terraço/Deck;
Características Interiores - Sotão; Hall de entrada;
Orientação - Nascente; Poente;
Outros Equipamentos - Serviço de internet;
Vistas - Vista montanha; Vista campo;
Outras características - Box (1 lugar); Garagem; Varanda; Arrecadação; Moradia;
#ref:2219-1870
145.000 €
30+ days ago supercasa.pt
View property
