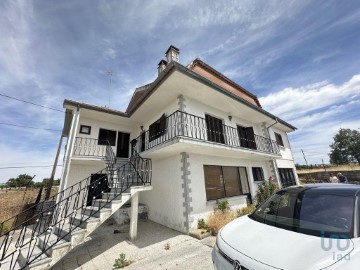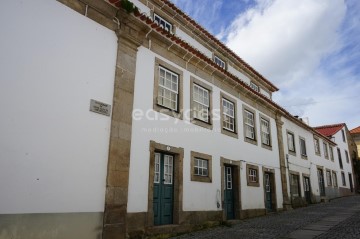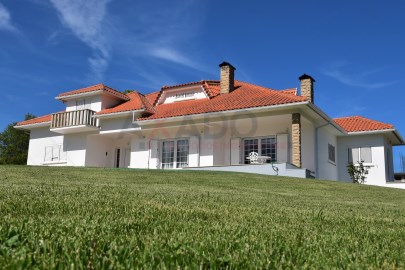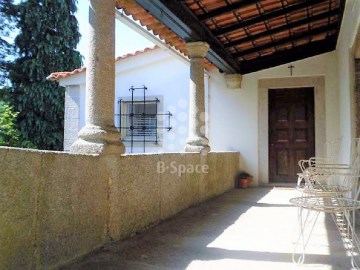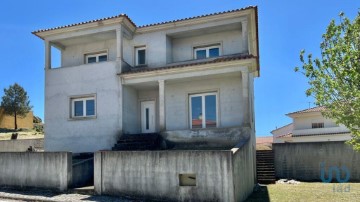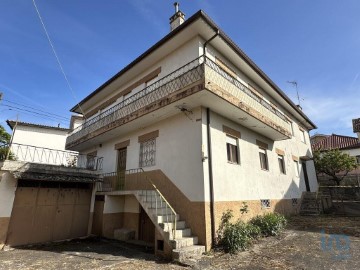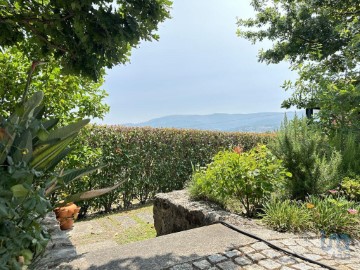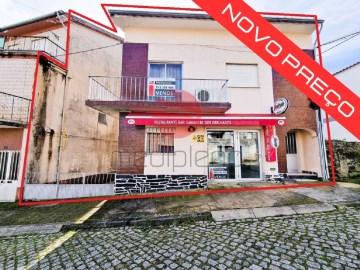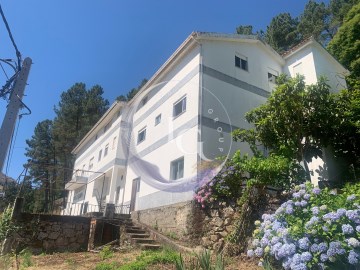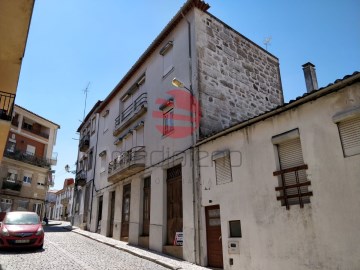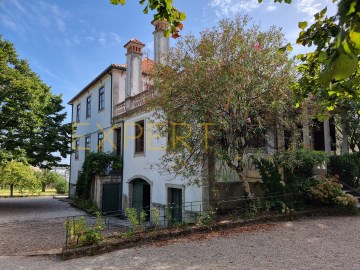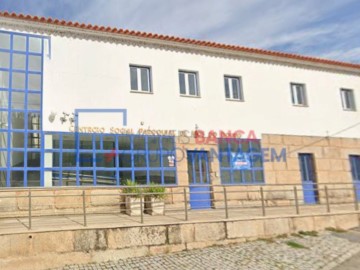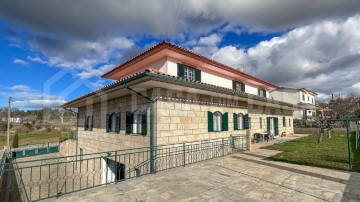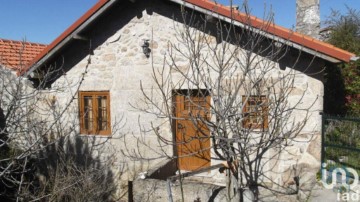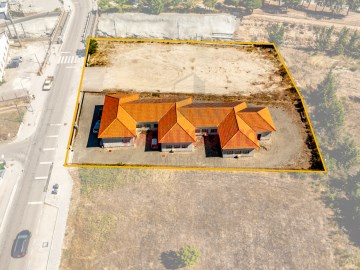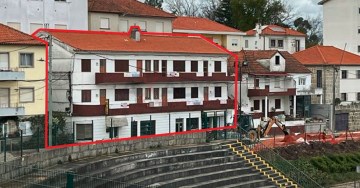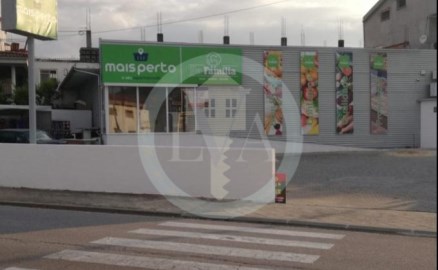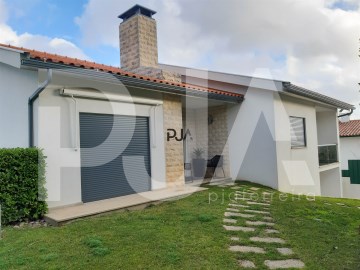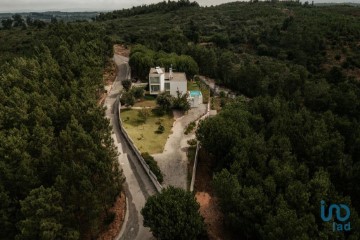House 1 Bedroom in Pousafoles do Bispo, Pena Lobo e Lomba
Pousafoles do Bispo, Pena Lobo e Lomba, Sabugal, Guarda
1 bedroom
1 bathroom
378 m²
' 5 STONE HOUSES ' rural regeneration
A set of 5 urban houses for renovation, with a good total area of 260m2, with patio and patio.
It's a set of 5 houses to restore, in a typical Beira village, consisting of 2 floors, with traditional porches and balconies.
On the street leading to the house you'll find the community oven and in its surroundings you'll walk through the typical alleyways with typical houses and typical Beira details.
Due to its surroundings and architecture, it is the ideal place for a tourism project or a residential accommodation, where the roots and traditions of Beira can be lived and revived.
Most of the houses have walls made of dressed stone masonry (granite) and are interconnected by a patio and an alleyway.
One of the two-storey houses has already been practically restored, preserving the traditional materials: granite and wood.
Maintaining its originality, it can be accessed via its balcony on the first floor or via the old shop entrance on the lower floor. This has two restored rooms.
On the upper floor there is a large living room and kitchen with two fireplaces. The addition of a mezzanine extends the room, providing extra space for leisure or sleeping. It also has a full bathroom with a hydromassage column.
Also noteworthy in its refurbishment are the traditional solid wood cupboards.
''' Property with potential for:
- HOUSING, with local accommodation houses and/or leisure spaces with well-defined areas and spaces.
- RURAL TOURISM PROJECT
- LOVERS OF TRADITION AND RURAL ENVIRONMENTS, but close to all infrastructures.
LOCALISATION and POTENTIALITIES OF THE REGION:
It is located in a village in Beira Alta, in the municipality of Sabugal, 15 kilometres | 17 minutes from the county seat, 22 kilometres | 25 minutes from Guarda, the district seat, and 47 kilometres | 49 minutes from Vilar Formoso, Spain.
Sabugal, with its five-pointed castle, is an Arraiana town, whose municipality is characterised by its Capeias Arraianas and beautiful river beaches.
Privileged natural landscapes and contact with nature are some of the good reasons to live in and visit this municipality, which is located in an area of extreme beauty such as the Côa region and the Serra da Malcata.
In the region we find historic villages, the Arraian villages of Sabugal, hiking trails and the Serra da Malcata and Serra da Estrela mountains. An invitation to historical, cultural and gastronomic walks and routes.
Book your visit.
'' If you still haven't found a solution for your property project, contact us and we'll help you in your search. We have or can find solutions to your needs.
Come and meet our TEAM. We work with farms, rural areas and houses in the interior of Portugal.
#ref: 109570
120.000 €
140.000 €
- 14%
30+ days ago supercasa.pt
View property
