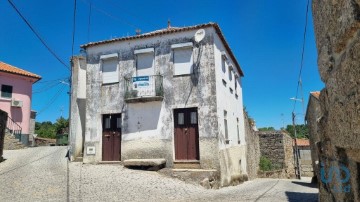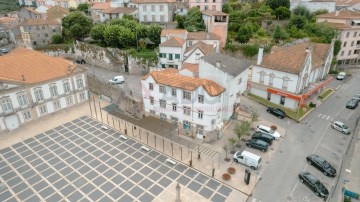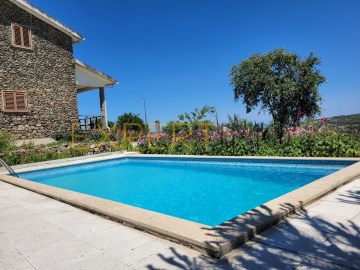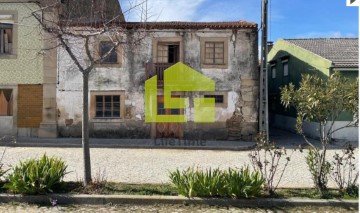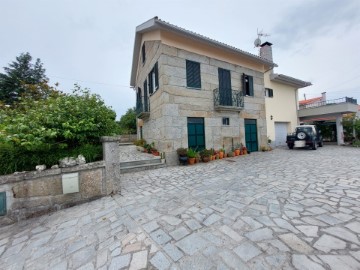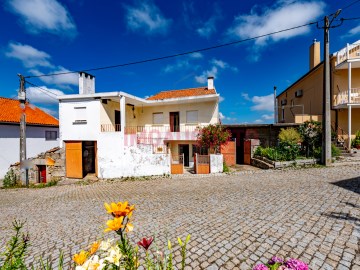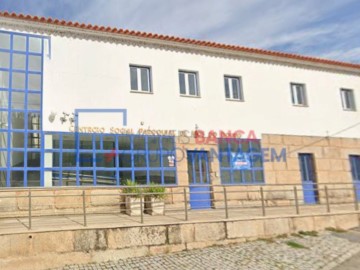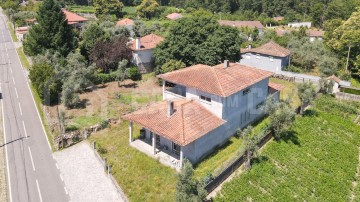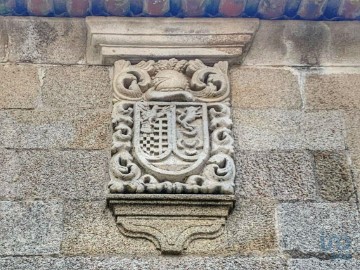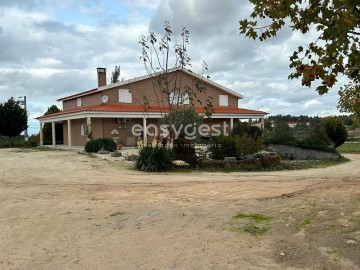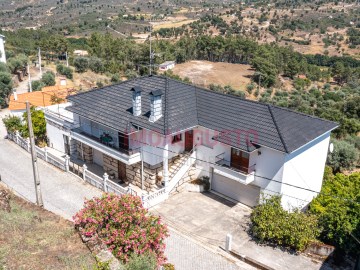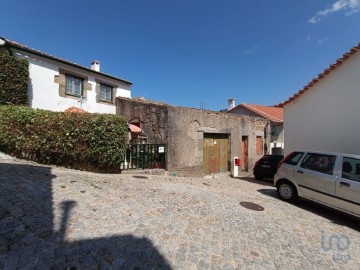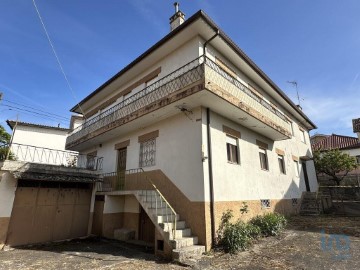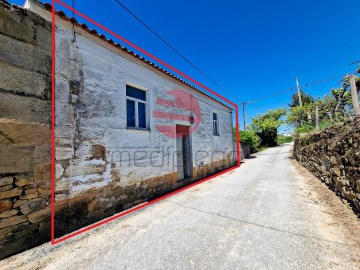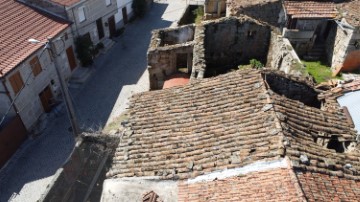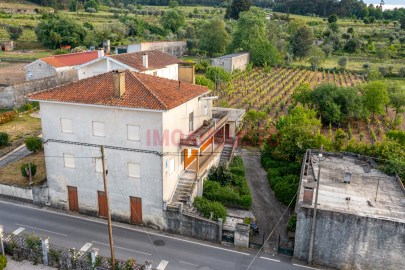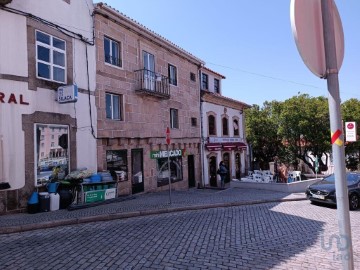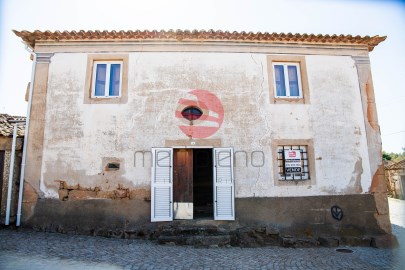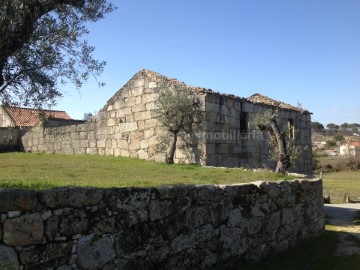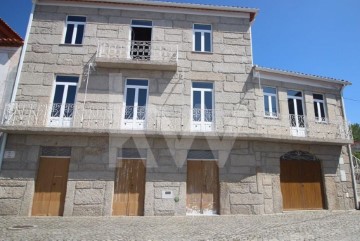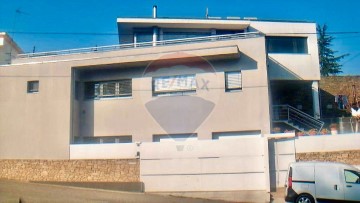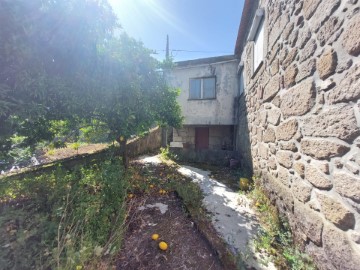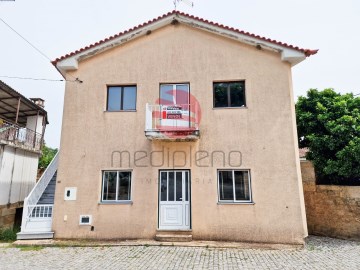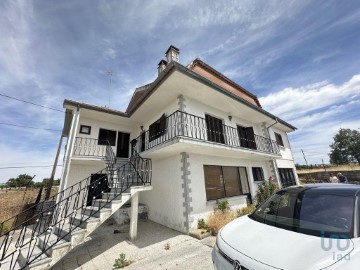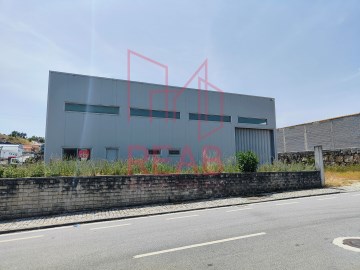Country homes 7 Bedrooms in Mêda, Outeiro de Gatos e Fonte Longa
Mêda, Outeiro de Gatos e Fonte Longa, Meda, Guarda
7 bedrooms
1 bathroom
162 m²
Magnificent Solar do Marquês in Castelo de Marialva: A Historical Jewel for Sale with an area of ??366m2 and land with a ruined house with the possibility of recovery for a luxury tourist development with around 1600m2.
If you are looking for a unique property full of history, the Solar do Marquês, located in the picturesque village of Marialva, is the perfect choice. This 17th century building, with its rectangular plan and two floors, offers a charming and authentic atmosphere. This noble house, adorned with a coat of arms symbolizing its aristocratic lineage, was once the residence of the Marquis of Marialva.
Main Features:
Ground floor comprising: four rooms with the possibility of division into suites, leisure rooms, bathrooms, games room or event room.
First floor consisting of: kitchen, dining room, bedroom, living room, hall, storage room and bathroom.
Huge public space with a ruined house, which can be restored for cultural events or outdoor activities and the construction of a magnificent swimming pool. Restore the house into a magnificent residence or create a luxury tourist development.
This property is a blank canvas waiting for someone with the vision to bring it back to its former splendor.
Additional Details:
The building boasts the coaster stone in the center of the main facade, giving it a touch of nobility.
The side facade has a staircase leading to a balcony, providing stunning views of the surrounding landscape.
The sobriety of the decoration highlights the authenticity and history of this manor.
Location and Potential:
Located close to the Douro, this manor offers a unique opportunity for those who appreciate the tranquility of the countryside and the cultural richness of historic villages.
Ideal for prestigious private residence, luxury rural tourism, exclusive events or even as an investment.
Don't miss the opportunity to purchase this architectural jewel and be part of Marialva's history!
Contact me for more information and schedule a visit now.
Marialva, one of the 12 Historical Villages of Portugal, is located in the municipality of Mêda, in the district of Guarda. Currently, it is made up of three cores:
1. Citadel: This is the town that, once upon a time, was within the castle walls. Today, it is depopulated and practically in ruins.
2. Arrabal: The area outside the castle walls.
3. Dehesa: It is the part of Marialva that extends south of the citadel to the stream with the same name as the village.
Although Marialva may currently seem like a village with little life, it was an important enclave for several people. The most significant part of Marialva is its castle and walled area, situated on top of a promontory more than 600 meters above sea level. It is believed that the first traces of Marialva date back to the 6th century BC, when it was known as the city of Aravor, founded by the Túrdulos. Later, the Romans renamed it to Civitas Aravorum, making it an important center of convergence of paths. Over the centuries, Marialva was inhabited by Visigoths and Arabs until it was conquered by D. Fernando Magno de Leão in 1063. It was the Arabs who called it Malva, and D. Fernando renamed it as Marialva.
Marialva Castle played a crucial role as one of the most important defensive fortresses, but from the 16th century onwards, it fell into decline, a process that continues to the present day. In addition to history, there is also a legend associated with the name Marialva: it is said that a maiden lived in the village and a young nobleman fell in love with her. To win her affection, he wanted to give her shoes as a gift, but as he didn't know the size, the shoemaker suggested that she leave prints of her feet in the flour next to the bed. To the shoemaker's surprise, the marks were from crowbars.
Nearby Cities:
Mêda: Just 7 kilometers away from Marialva, Mêda is the municipality to which Marialva belongs.
Vila Nova de Foz Côa: Known for its archaeological heritage, including the famous rock engravings of the Côa Valley.
Pinhel: Famous for its medieval festivities and the castle with panoramic views, as well as the Faia viewpoint.
Trancoso: A historic city with a well-preserved medieval Jewish quarter and an imposing castle.
Penedono: Known for its castle and the Mother Church of São Salvador.
Furthermore, Marialva's stunning views extend all the way to neighboring Spain, making for a memorable experience. Welcome to this enchanting region, where history and natural beauty intertwine!
#ref: 114805
382.500 €
30+ days ago supercasa.pt
View property
