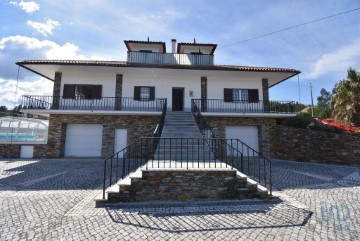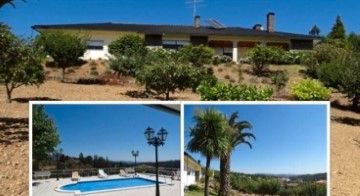Country homes 5 Bedrooms in Góis
Góis, Góis, Coimbra
5 bedrooms
5 bathrooms
666 m²
Built on one of the highest points in the village, this majestic villa has 666 square metres of gross construction area, luxury finishes, generous interior areas and incredible views!
The property is completely walled and quality materials have been used even on the outside, including schist stone and Portuguese granite paving.
Beautiful, well-kept flower beds flank this property, which comprises a ground floor, ground floor and basement.
As we enter through the automatic entrance gate, a feeling of nostalgia takes hold of us: the fresh air, the beauty of the pavement, the flower beds, the meticulously applied stone of the walls and the breathtaking view make us fall in love!
We climb a staircase and arrive at the balcony that runs along the perimeter of the house, with protective railings and once again the landscape is magnificent!
We enter a hall from which we have access to the entire ground floor, ground floor and basement.
To the right is an excellent open-plan kitchen, dining and living room with a fireplace. The kitchen is fully equipped and in new condition! A privileged dining and social area with excellent space and lots of natural light.
Still on this ground floor, there are two bedrooms, one of which is en suite, and a huge full bathroom.
Large, bright areas characterise this ground floor!
Functional villa with beautiful, modern fittings, essentially in the kitchen and bathroom with large hydromassage baths.
We go up to the first floor where we find three large bedrooms, one of which is en suite and has a panoramic balcony, excellent for resting, reading, sunbathing or simply squinting and realising the natural beauty that surrounds this villa.
We arrive in the basement: we enter a huge games room where there's plenty of snooker, table football, a well-equipped gym, jacuzzi, sauna and Turkish bath!
Perfect!
A magnificent, well-equipped and beautiful area!
We went back up the stairs to the first floor and perhaps thought that there could be no more surprises in this house, but we were already in front of a beautiful indoor swimming pool!
Surrounding this pool is a pleasant leisure area with sun loungers and a barbecue area with a dining room where the word 'magnificent' isn't enough to describe what we see: barbecue area with slate-covered walls, wooden ceilings, equipped kitchen and dining room. There is also a storage area and a bathroom.
You can easily imagine yourself sipping your coffee in this cosy, glazed space!
Heavenly!
The villa is centrally heated with wood, diesel and photovoltaic panels and has double-glazed aluminium windows and doors.
Features:
- 5 bedrooms, 2 of which en suite
- 1 fitted kitchen
- 5 bathrooms
- 1 equipped barbecue with dining area
- 1 indoor swimming pool with leisure area
- 1 sauna
- 1 jacuzzi
- 1 Turkish bath
- 1 games room
- artesian borehole
Relevant distances:
- Góis Village 6 km away
- City of Coimbra 40 km away
- Lisbon 245 km away
- Porto 200 km away
- Lousã 18 km away
- River beaches 5 km away
Ideal villa for your family.
#ref: 118848
1.195.000 €
30+ days ago supercasa.pt
View property

