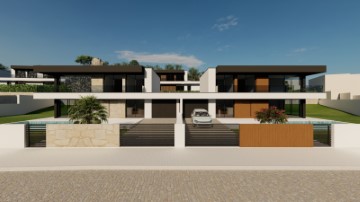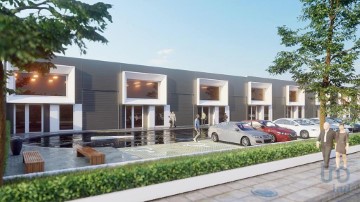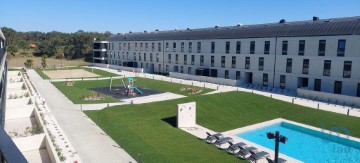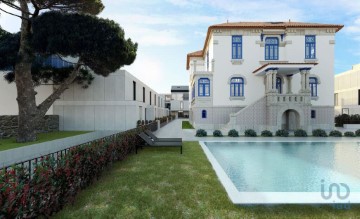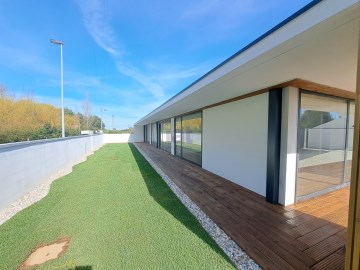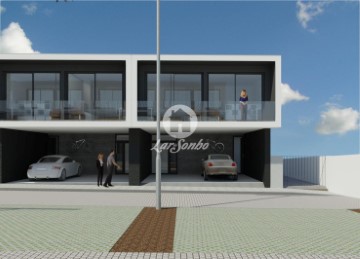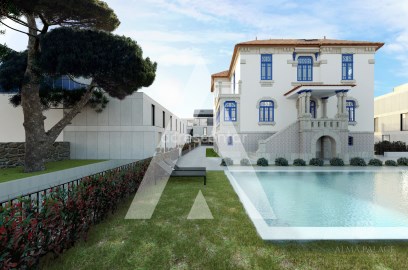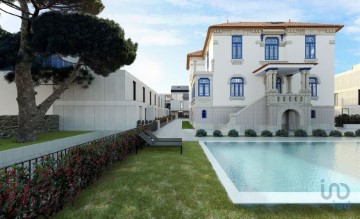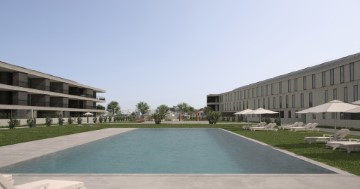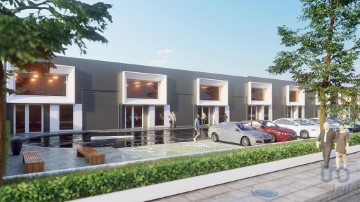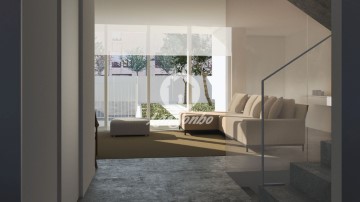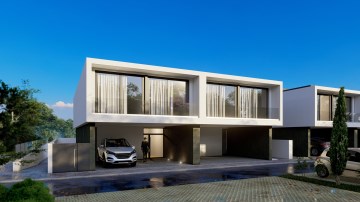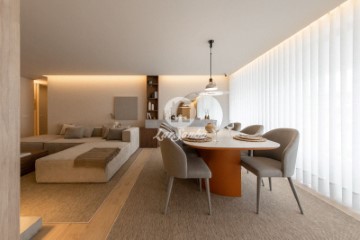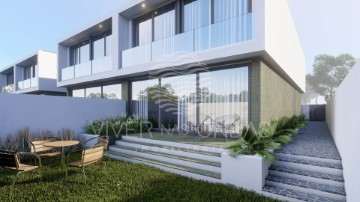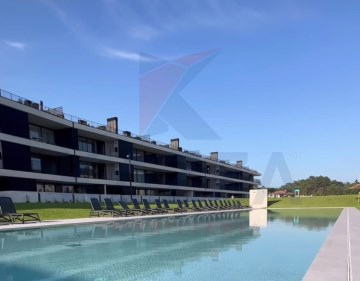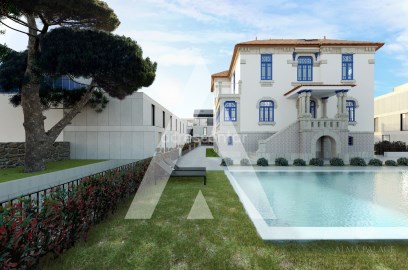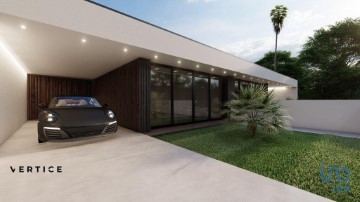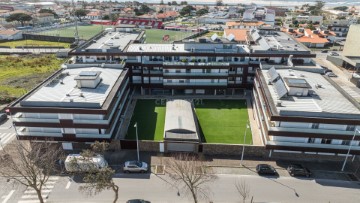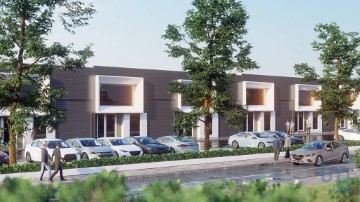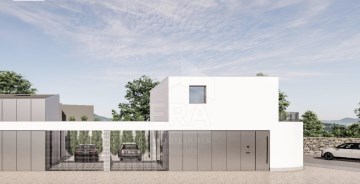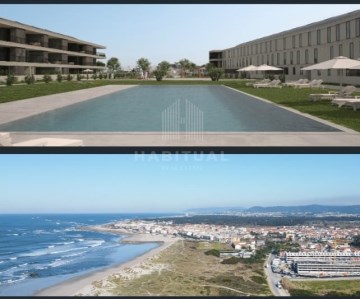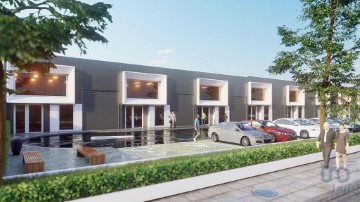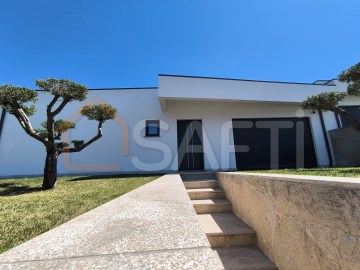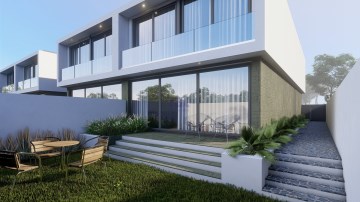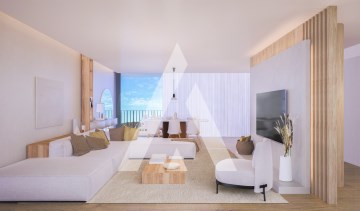House 3 Bedrooms in Esposende, Marinhas e Gandra
Esposende, Marinhas e Gandra, Esposende, Braga
3 bedrooms
3 bathrooms
152 m²
Gandra, Esposende, bathed by the Cávado river!
Magnificent villa in the urban area of Gandra, Esposende, with 3 bedrooms, two of which are en suite, in the design phase, a turnkey solution.
solution.
- In Gandra, Esposende, near the North Equestrian Club.
- 2 fronts, East/South,
- Ground floor,
- Covered garage for 2 cars,
- Balconies,
- Interior gardens,
- Barbecue area,
- Pedestrian proximity to the Cávado river.
Location and surroundings:
- Located in the parish of Gandra, municipality of Esposende,
- 5 minutes from the center of Esposende, Fão and beaches,
- Quiet area of single-family housing;
- Easy access / car and pedestrian distribution;
- 5 minutes from the beaches,
- 3 minutes from the N13,
- 5 minutes from A28
- 30 minutes from the airport,
- In the surroundings there is a wide range of services (ATM, fuel pump, restaurants, cafes, pastries, bakeries, pharmacy, butcher, supermarket, schools, sports centers, health centers, hospitals ...), nursing home, daycare centers and public transport (buses, bus, cabs.).
- Industry and commerce.
Interior description:
GROUND FLOOR:
- Entrance Hall: (5.0 m2)
Which fulfills the dual function of host and distribute to the living room, kitchen, bathroom service. Vinyl floating floor.
- Room: (36.50 m2)
South facing, with balcony and large garden. Benefits from natural light throughout the day. Also has connection to the kitchen.
Vinyl floating floor.
- Kitchen:(12,80 m2)
Fully furnished and with heat pump. The floor is vinyl floating.
It should be noted the large amount and diversity of storage that it has, as well as the natural lighting that comes from a balcony door to the garden.
- Service bathroom (8.50 m2)
Supporting the living area, kitchen and living room.
Sanitary installation. The floor is vinyl floating.
- Hall / corridor (10.00 m2)
Distribution for 3 bedrooms, two of which are suites.
- Suite (15 m2)
Comprising: bedroom (11.8 m2), with dressing room, with exposure to the east, bathroom (3.20 m2) and balcony with interior garden (15.00 m2)
The private bathroom has a shower tray, washbasin with vanity unit and mirror with lighting.
Vinyl floating floor.
- Suite (16 m2)
Composed of: bedroom (12.80 m2), with closet, exposed to the East, bathroom (3.20 m2) and balcony with interior garden (6.00 m2)
The private bathroom has a shower tray, washbasin with vanity unit and mirror with lighting.
Vinyl floating floor.
- Room (13.60 m2) with closet, exposure to the west, with access door to balcony with interior garden (6.00 m2).
Floor in vinyl floating.
Description of the exterior:
- Garden (53,00 m2),
located in front of the room, allows the placement of garden furniture.
- Balconies, indoor gardens (15.00 m2); (6.00 m2)
- With grass, with leisure space and barbecue.
Differentiating aspects:
- Energy class A,
- Luxury finishes,
- ETICs system (Capotto) at 8cm,
- Vinyl flooring in all areas except garage,
- Pre-installation for air conditioning,
- Complete kitchen,
- Rectified ceramic tiles of 1st,
- Suspended crockery,
- Garage for 2 cars,
- Built-in closets,
- Heat pump,
- Pre-installations of alarm, video surveillance, solar panels and photovoltaic panels,
- Minimalist Cortizo frames with thermal break and thermal double glazing,
- Electric blinds,
Schedule your visit.
Come meet the ideal villa for your family!
Translated with (url hidden) (free version)
#ref: 87071
30+ days ago supercasa.pt
View property
