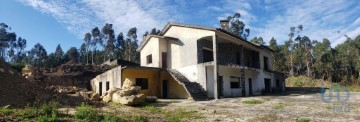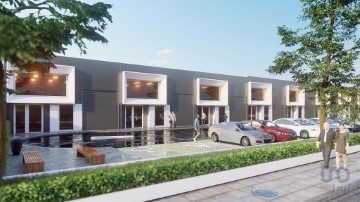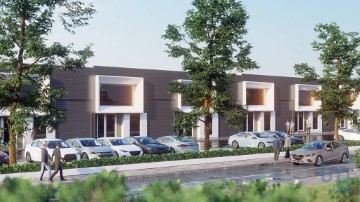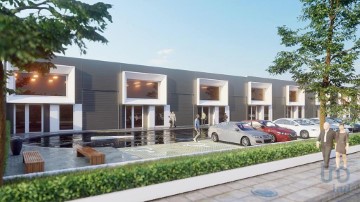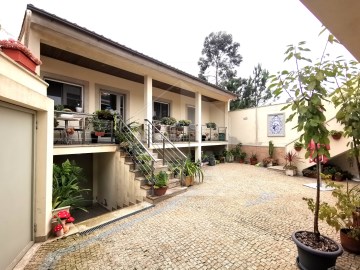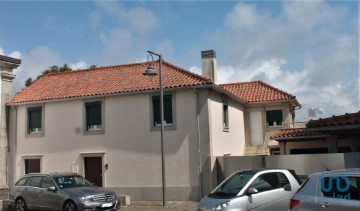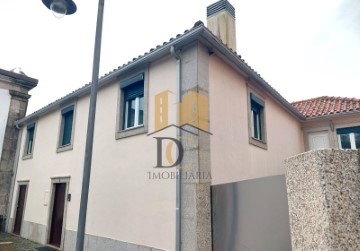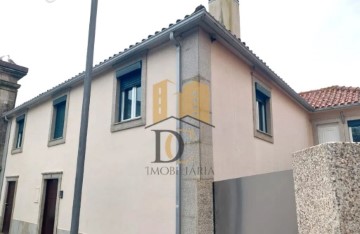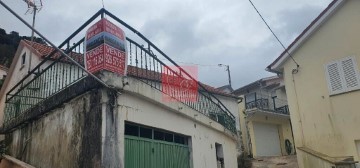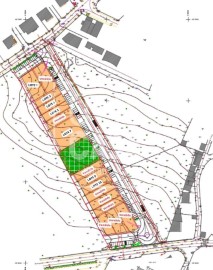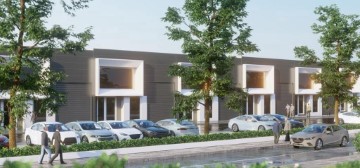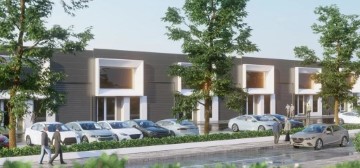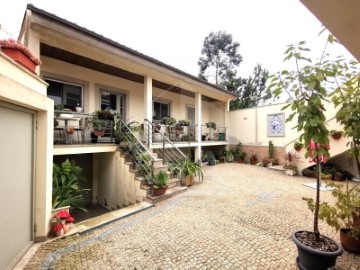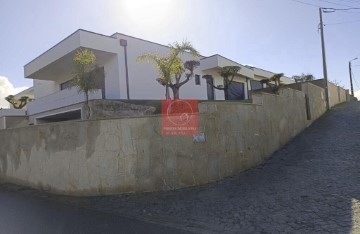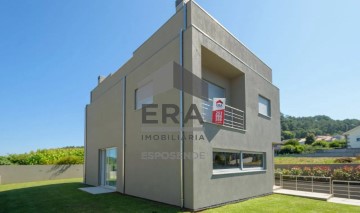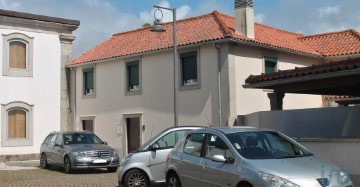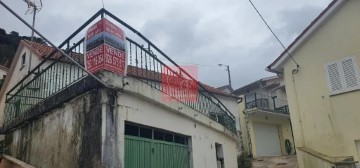Commercial premises in Palmeira de Faro e Curvos
Palmeira de Faro e Curvos, Esposende, Braga
Industrial pavilion / warehouse in Palmeira de Faro, in the municipality of Esposende.
Located in the industrial area of Bouro (Esposende)
On National Road 103-1 at Km 11.5 (Esposende - Barcelos)
Pavilion with a covered area of 549 m2 and 147 m2 of private patio.
This pavilion can be used for commerce, industry or storage.
Access to the A28 motorway is 2 km away.
Technical Features
Structure
Metal structure made from EN 10025 S275JR steel trusses, bars and purlins, in hot-rolled profiles with antioxidant primer, with connections welded on site, with a quantity of steel of 18.75 kg/m², for a distance between supports of less than 10 m and a separation of 4 m between trusses. The price includes welding, cutting, waste, special parts, bushes and assembly aids.
Walls
Façade wall made up of steel panels with built-in insulation, model M ACH, 50 mm thick and 1150 mm wide, made up of two pre-lacquered Granite Standard steel sheet walls, with an outer thickness of 0.5 mm and an inner thickness of 0.5 mm and an insulating core of rock wool with an average density of 55 kg/m³, with a concealed fixing system, RAL 7048; 20 cm thick confined masonry wall, made of hollow concrete block, 50x20x20 cm, standard strength R3 (3N/mm²), for cladding, with 10 mm thick horizontal and vertical joints, re-found joint, laid with cement mortar made on site, with 250 kg/m³ of cement, grey colour, dosage 1: 6, supplied in bags.
Roofs
Inclined roof made of insulating steel sandwich panels 30 mm thick and 1150 mm wide, with a rock wool insulating core, with a slope of more than 10 per cent;
Inner guttering for sloping roofs with a slope greater than 10%, with folded galvanised steel sheet, 1.0mm thick, 80cm long and 4 folds. Including accessories for fixing the pieces to the plates and a one-component neutral-based sealant for sealing joints.
Interior Flooring
Industrial cementitious flooring with a simple 12 cm thick concrete base;
Sanitary facilities flooring with glazed stoneware ceramic tiles, 25x25cm, 8€/m², laid with cement adhesive for indoor use only.
Exterior flooring
Laying a 5x5 cm cube;
Openings
Thermo-lacquered aluminium window frames;
Sectional gate measuring 4.5x4m, made up of smooth-textured aluminium sandwich panel slats with a polyurethane foam insulating core, with a pre-lacquered RAL 7048 finish and automated opening on the south elevation;
Standard colourless double glazing (4a8)+6+8, with shims and continuous sealing.
Technical Systems and Ventilation
External drop pipe for the waste water drainage system, made of PVC, series B, 110 mm in diameter, joint glued with adhesive;
Sanitary porcelain toilet, with low tank, basic range, white colour, with lacquered seat and cover, 3/6 litre flush mechanism, with fixing set and evacuation curve. Including silicone for filling joints;
Sanitary porcelain basin with pedestal, basic series, white colour, 650x510mm, with fixing set;
Single lever tap with ceramic cartridge for washbasin, basic series, chrome finish, with aerator, automatic drain and flexible supply connections, in accordance with EN 200 Industrial downlight, 415mm diameter and 460mm high, for 250W HME ellipsoidal mercury vapour lamp, with extruded aluminium body, lacquered finish, blue colour, with magnetic ignition equipment; IP20 degree of protection; metallised polycarbonate reflector.
#ref: 123562
400.770 €
30+ days ago supercasa.pt
View property
