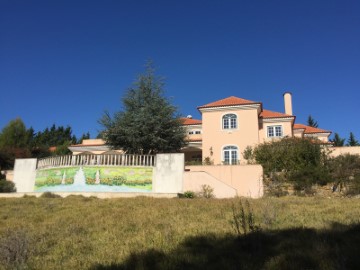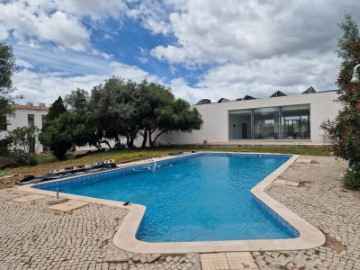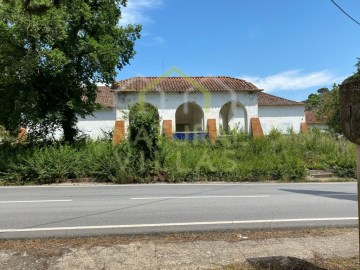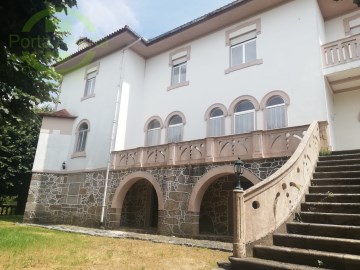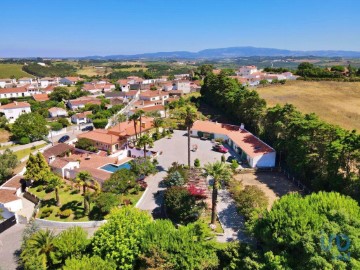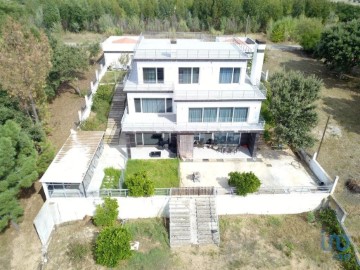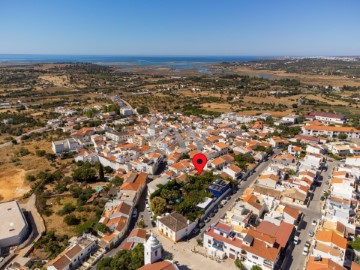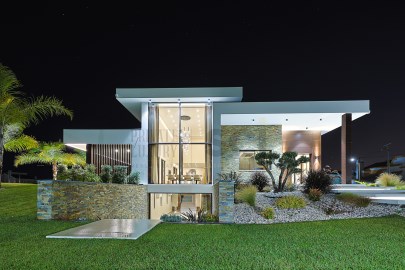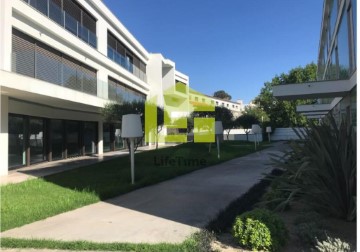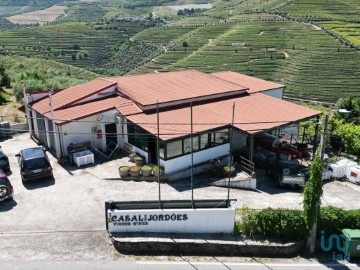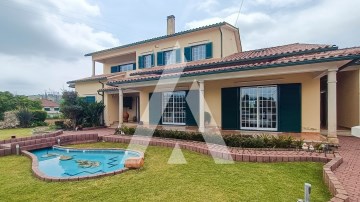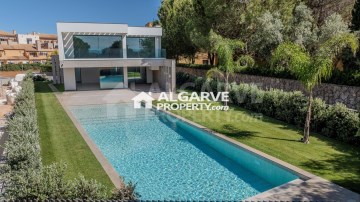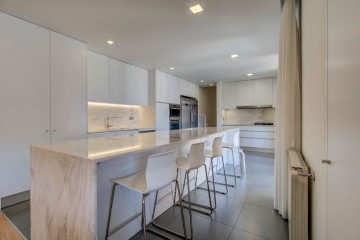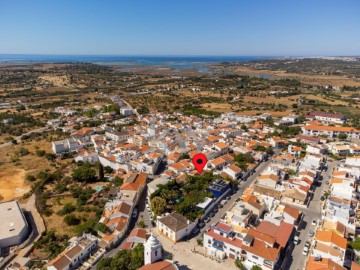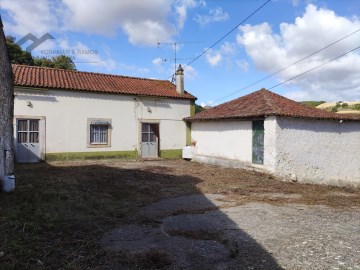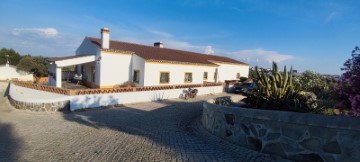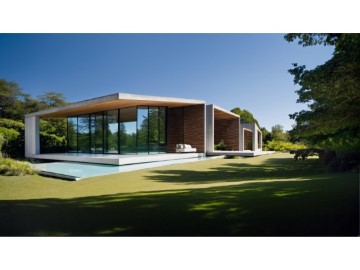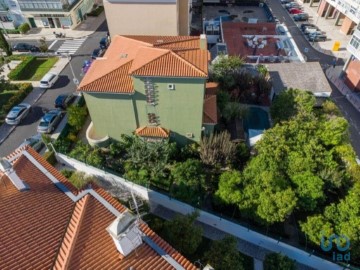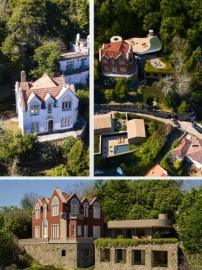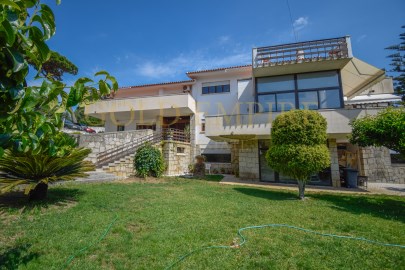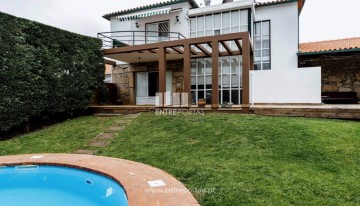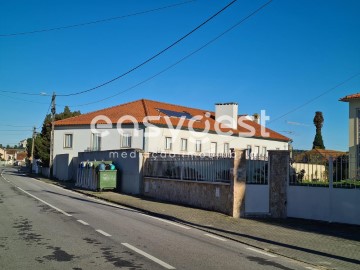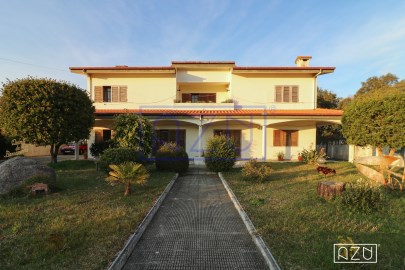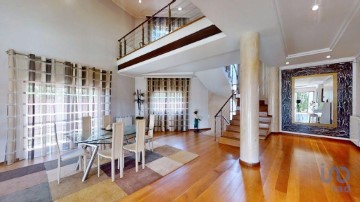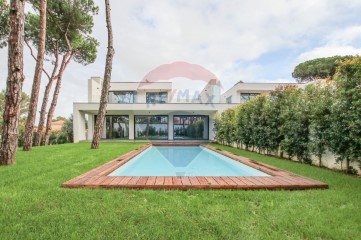House 5 Bedrooms in Cascais e Estoril
Cascais e Estoril, Cascais, Lisboa
Moradia na Areia junto à Quinta da Marinha
Moradia num lote de terreno de 1000m2, composta por 3 pisos.
A área do terreno proporciona um agradável jardim com piscina onde foi mantida parte da vegetação original.
Toda a casa tem uma excelente luminosidade devido à sua exposição solar (sudeste, oeste e sul) e à dimensão das suas janelas e portas.
A casa está integrada numa zona de moradias muito tranquila, próxima da praia do Guincho, do acesso à A5, zonas de lazer (campo de golfe, ginásio, escola de equitação, etc), escolas internacionais, zonas de comércio.
Organização da casa e respectivas áreas:
Cave:
Garagem - 148,25m2
Wc - 4,7m2
Zona de lazer com acesso ao jardim - 45m2
Zona técnica - 7m2
Lavandaria
Rés do Chão:
Sala com acesso ao jardim / zona de piscina - 57m2
Cozinha - 36m2 com acesso a terraço
W/C social - 4,43m2
Escritório - 16,35m2
Suite - zona quarto 17,40 m2, closet 2,45m2, wc 6,10m2
1º andar:
Suite com acesso a terraço - area do quarto 14,50 m2, wc 6,9m2
Suite com acesso a terraço com jacuzzi - area do quarto 16,80 m2, closet 6,2m2, wc 6,5m2 i
Suite com acesso a terraço com jacuzzi - zona quarto 17,60 m2, closet 11,25m2, wc 10,7m2 c
Acabamentos
- Elevador
- Piso radiante
- Painéis solares
- Electrodomésticos Siemens (exaustor encastrado na ilha, placa de indução, forno multifunções, micro-ondas, máquina de lavar loiça, frigorífico, arca congeladora vertical)
- Garrafeira
- Aspiração central
- Estores eléctricos
- Janelas em PVC oscilobatentes
- Sistema domótica (luzes, estores e câmaras de vigilância)
- Bomba de calor reversível
- Ar condicionado
- Sistema de iluminação no jardim e piscina
- Jardim com relva natural
- 8 Câmaras de vigilância
We make your day a great day!
House on a plot of 1000m2, consisting of 3 floors.
The house has a pleasant garden with a swimming pool where part of the original vegetation has been maintained.
The whole house has excellent luminosity due to its sun exposure (southeast, west and north) and the size of its windows and doors.
Located in a very quiet housing area, close to the Guincho beach, access to the A5 highway, leisure areas (golf course, gym, riding school, etc.), international schools, shopping areas, etc.
Layout and respective areas:
Basement:
Garage - 148.25m2
Leisure area with access to the garden - 45m2
Technical zone - 7m2
Laundry
WC - 4.7m2
Groundfloor:
Living area with to the garden and pool area - 57m2
Kitchen with access to a terrace - 36m2
W/C- 4.43m2
Office- 16.35m2
Suite- bedroom área 17.40 m2, closet 2.45 m2, bathroom 6.10 m2
1st. Floor:
Suite with access to terrace - bedroom area 14.50 m2, bathroom 6.9 m2
Suite with access to a terrace with jacuzzi- bedroom area 16.80 m2, closet 6.2 m2, bathroom 6.5
Suite - with access to terrace with jacuzzi- bedroom area 17.60 m2, closet 11.25 m2, bathroom 10.7 m2
Finishings:
- Elevator
- Underfloor heating
- 3 Solar panels
- Siemens appliances (hood built into the hob, induction hob, multifunction oven, microwave, dishwasher, fridge, upright freezer)
- Cellar
- Central vacuuming
- Electric blinds
- Tilting pvc windows
- Hautomation system (lights, blinds and surveillance cameras)
- Reversible heat pump
- Air conditioning
- Lighting system in the garden and pool
- Garden with natural grass
- 8 Surveillance camaras
Maison à vendre - Areia à côté de Quinta da Marinha Cascais
Maison sur un terrain de 1000m2, composée de 3 étages. Agréable jardin avec piscine, magnifiques sapins, arbres fruitiers, un véritable havre de paix !
L'ensemble de la maison bénéficie d'une excellente luminosité grâce à son exposition solaire (sud-est, ouest et sud) et à la grandeur de ses portes/fenêtres.
La maison est située dans un quartier résidentiel très calme, à proximité de la plage (Guincho), de l'accès à l'A5 (autoroute Lisbonne), des zones de loisirs (golf, gymnase, centre équestre, etc.), des écoles internationales.
Au sous-sol:
Garage - 148.25m2
WC - 4.7m2
Pièce multi-functions, Salle Cinéma, Chambre, Gymnase ce que vous souhaite avec accès au jardin - 45m2
Zone technique - 7m2
Buanderie
Rez-de-chaussée:
Superbe séjour ouvrant sur le jardin / espace piscine - 57m2
Cuisine équipée haut de gamme - 36m2 avec accès à une terrasse
W/C social - 4.43m2
Bureau - 16.35m2
Suite avec balcon - espace chambre 17,40 m2, placard 2,45 m2, salle de bain 6,10 m2
1° étage:
Suite avec accès terrasse - espace chambre 14,50 m2, salle de bain 6,9 m2
Suite avec accès terrasse et jacuzzi - espace chambre 16,80 m2, placard 6,2 m2, salle de bain 6,5 m2
Superbe chambre de maitre avec accès terrasse et jacuzzi - espace chambre 17,60 m2, placard 11,25 m2, salle de bain 10,7 m2
Finitions:
Ascenseur
- Chauffage au sol
- Panneaux solaires
- Électroménagers Siemens (hotte encastrée dans l'îlot, plaque à induction, four multifonctions, micro-onde, lave-vaisselle, réfrigérateur, congélateur vertical, cave à vin)
- Aspiration centrale
- Stores électriques
- Fenêtres en PVC anti-basculement
- Système domotique (lumières, stores et caméras de surveillance)
- Pompe à chaleur réversible
- Climatisation
- Système d'éclairage dans le jardin et la piscine
- Jardin avec gazon naturel
- 8 caméras de surveillance
We make your day a great day!
;ID RE/MAX: (telefone)
#ref:120511364-73
3.350.000 €
30+ days ago supercasa.pt
View property
