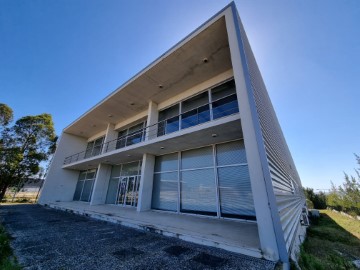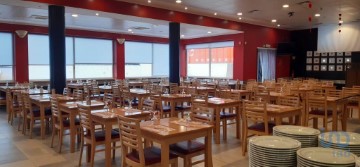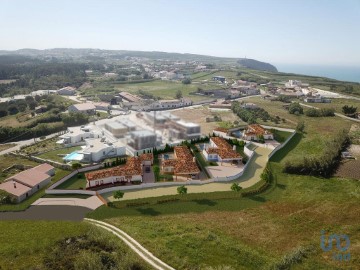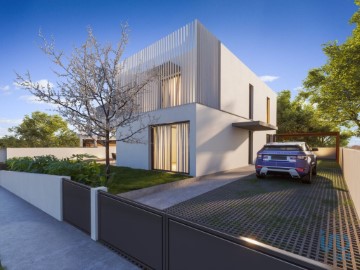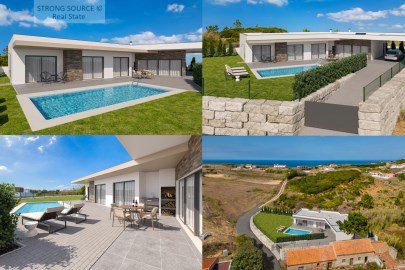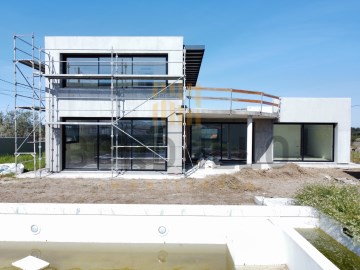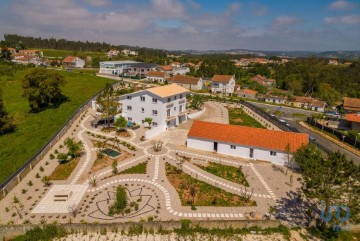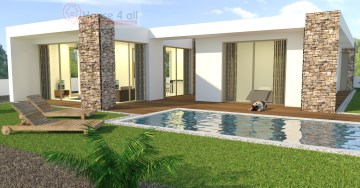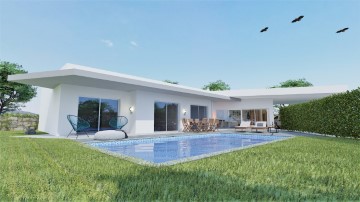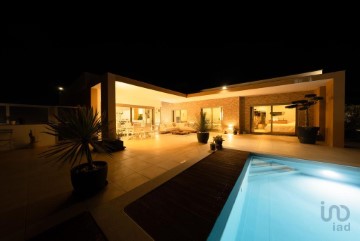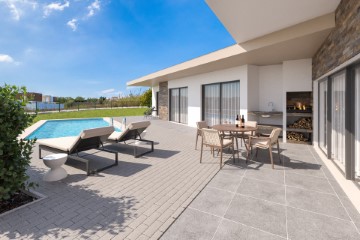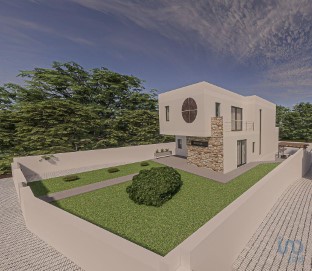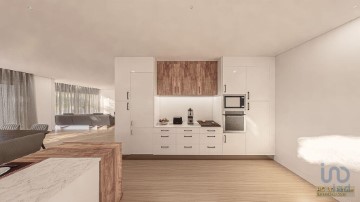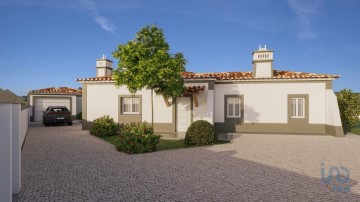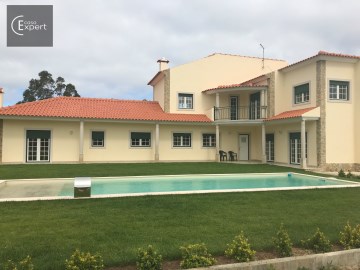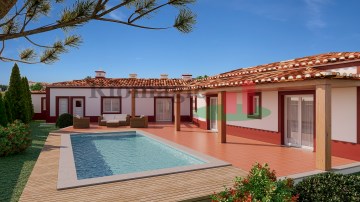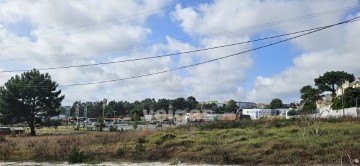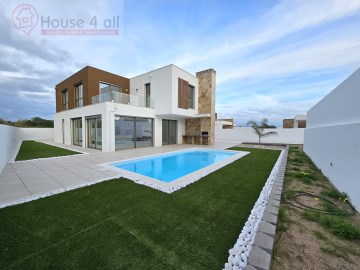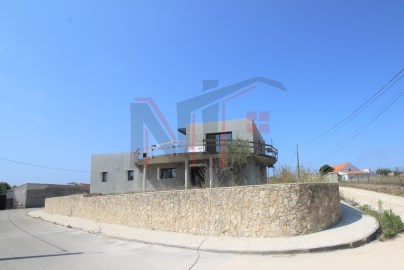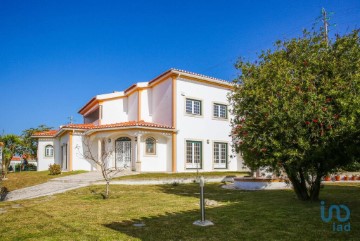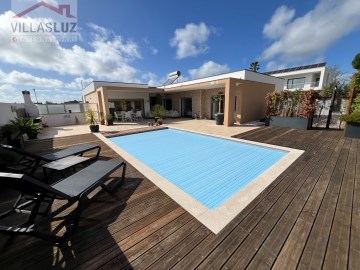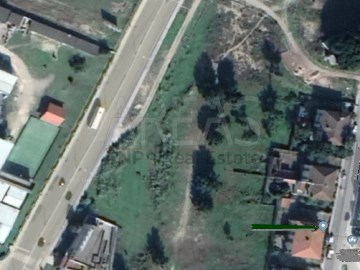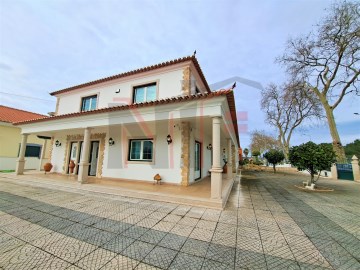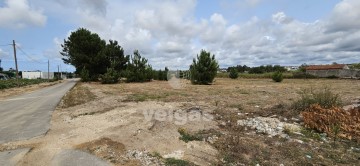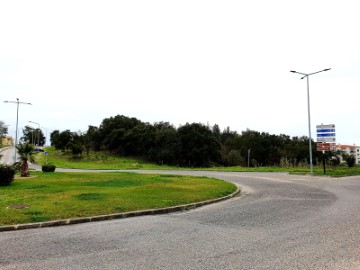House 3 Bedrooms in Santo Onofre e Serra do Bouro
Santo Onofre e Serra do Bouro, Caldas da Rainha, Leiria
3 bedrooms
2 bathrooms
256 m²
Excellent 3 bedroom single storey house on a plot of 823 m2, located in Boavista, between Foz do Arelho (5.1 km), 6 km from Salir do Porto / São Martinho do Porto beach and 97 km from Lisbon.
The contemporary architectural design, but perfectly integrated into the site, offers a unique and timeless touch to the house. With 4 rooms, swimming pool, barbecue, garden, covered parking space, among other details, these are the characteristics that make this villa the ideal place to enjoy well-being and quality of life.
The house has wooden flooring or equivalent in all rooms, access corridor and living room, thermal insulation of interior floors, roofs with external insulation, VMC mechanical ventilation system, Egger style kitchen, with natural stone bench, equipped with hob, oven and extractor fan, white PVC frames, providing solar and thermal protection, pre-installation of air conditioning, water heating system using solar panels, fireplace with Smartfire heat recovery, electric shutters.
Outside it has stone retaining walls, garage for 2 cars, with Portuguese tile roof, automated entrance gate, intercom, barbecue, external flooring or sidewalk, concrete swimming pool with salt filtration system.
Innovative construction system (ICF), with great resistance and anti-seismic, protection against humidity and excellent insulation.
The entire concept of this house is designed considering the combination of practicalities required by today's life, constant light, observation of the surrounding space and the unique refinement and charm of modern design. We opted for the simplicity of spaces and unique materials so that nothing takes away from the beauty and impact.
Possibility of customizing the configuration of interior spaces, coverings, finishes and equipment.
Investment opportunity not to be missed, in an excellent region to live in, with beautiful beaches, markets, restaurants, schools, all types of services and commerce, with great access by highway, throughout the country!
#ref:MOR_1323
640.000 €
30+ days ago supercasa.pt
View property
