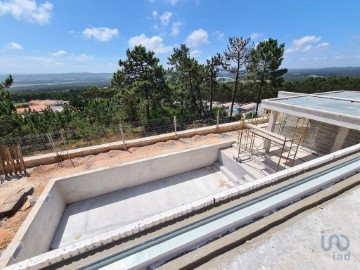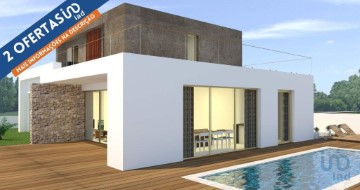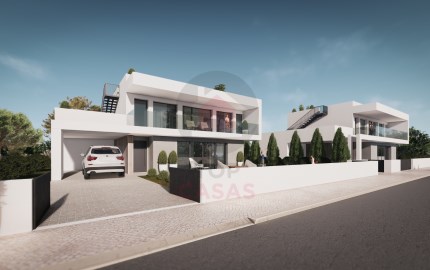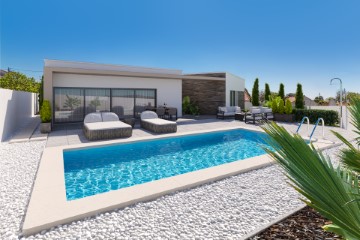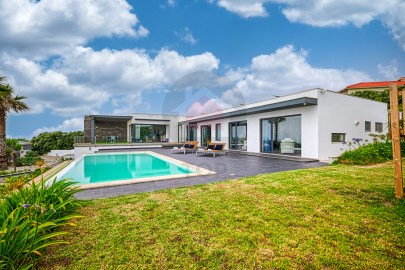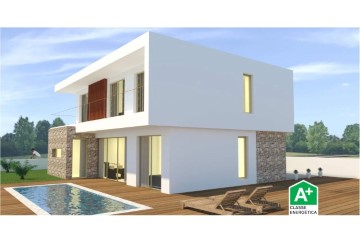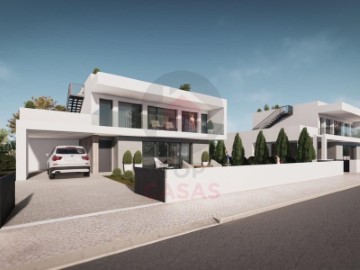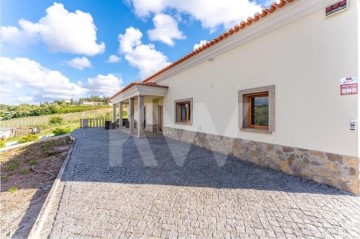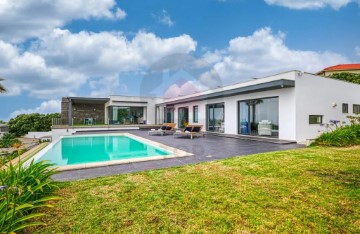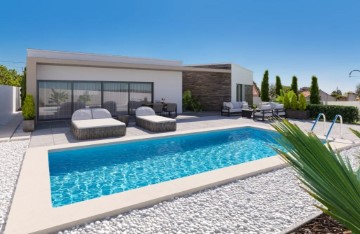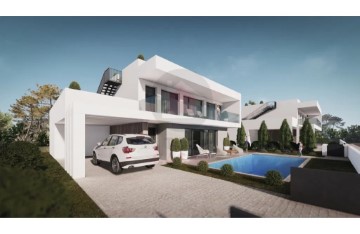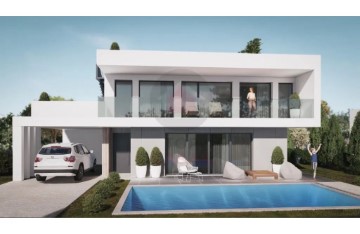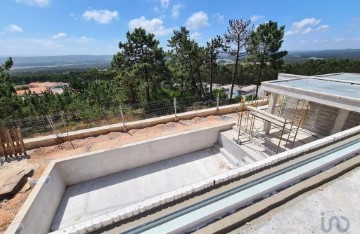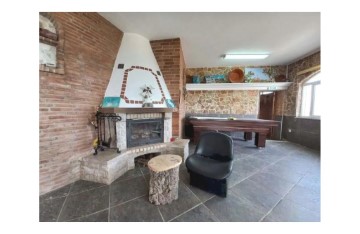House 4 Bedrooms in Foz do Arelho
Foz do Arelho, Caldas da Rainha, Leiria
Esta excepcional villa contemporânea à beira-mar combina perfeitamente o luxo moderno com um conforto incomparável, oferecendo uma experiência de vida que cativa e encanta.
Ao entrar, somos recebidos por um espaçoso hall que se desdobra de forma fluida na sala de estar, cozinha, banheiro de hóspedes e lavanderia. O andar principal traz-nos a um corredor que leva a três suítes luxuosas, cada uma prometendo um local de descanso. Uma varanda fechada, com suas vistas panorâmicas do terraço, atualmente serve como uma área infantil ou escritório. Adjacente à cozinha, uma sala de jantar refinada aguarda, perfeita para aproveitar dias ensolarados ou se aconchegar em noites estreladas, sendo o cenário ideal para encontros sociais inesquecíveis.
Descendo ao andar térreo, descobrirá um espaço projetado tanto para entretenimento quanto para relaxamento. Uma ampla sala de estar, completa com bar, mesa de bilhar e projetor de vídeo, promete incontáveis momentos memoráveis. Este nível também inclui um quarto bem equipado, uma sala de armazenamento, um espaço adicional versátil perfeito para um escritório e dois banheiros aguardando os retoques finais. Adicionando à sua praticidade, há uma garagem com amplo espaço para um carro.
A villa está equipada com ar-condicionado centralizado de última geração, aquecimento de piso, ventilação VMC e um espaço de 20 cm entre as paredes e o chão, garantindo um isolamento térmico superior. Painéis fotovoltaicos aumentam a eficiência energética, tornando a casa tão sustentável quanto luxuosa.
O jardim meticulosamente paisagístico é um refúgio de tranquilidade, oferecendo vistas deslumbrantes e apresentando uma piscina infinita aquecida, perfeita para um relaxamento. Um sistema de irrigação automatizado garante que o jardim permaneça exuberante com o mínimo de esforço.
Idealmente situada a uma curta distância a pé do mar cintilante e da praia imaculada de Foz do Arelho, esta villa oferece vistas espetaculares do mar de todos os cômodos. Convenientemente localizada próxima a comodidades e a apenas 10 minutos de carro de Caldas da Rainha e São Martinho do Porto, destaca-se como uma escolha excepcional para compradores exigentes que buscam um estilo de vida luxuoso à beira-mar.
Categoria Energética: D
This exceptional contemporary seaside villa seamlessly combines modern luxury with unparalleled comfort, offering a living experience that captivates and delights.
Upon stepping inside, you're greeted by a spacious hallway that effortlessly unfolds into the living room, kitchen, guest bathroom, and laundry room. The main floor beckons you down a corridor leading to three luxurious suites, each promising restful sanctuary. An enclosed balcony, with its panoramic terrace views, currently serves as a delightful children's play or office area, offering versatile potential to suit your needs. Adjacent to the kitchen, a refined dining room awaits, perfect for basking in sunny days or cozying up on starry nights, making it an ideal setting for unforgettable social gatherings.
Descending to the ground floor, you'll discover a space designed for both entertainment and relaxation. A grand living room, complete with a bar, pool table, and video projector, promises countless memorable moments. This level also features a well-appointed bedroom, a storage room, an additional versatile space perfect for an office, and two bathrooms awaiting final touches. Adding to its practicality, there is a garage with ample space for one car.
The villa is equipped with state-of-the-art centralized air conditioning, underfloor heating, VMC ventilation, and a 20 cm air gap between walls and floors, ensuring superior thermal insulation. Photovoltaic panels enhance energy efficiency, making the home as sustainable as it is luxurious.
The meticulously landscaped garden is a haven of tranquility, offering breathtaking views and featuring a heated infinity pool, perfect for indulgent relaxation. An automated irrigation system ensures the garden remains lush with minimal effort.
Ideally situated within walking distance of the shimmering sea and the pristine beach of Foz do Arelho, this villa offers spectacular sea views from every room. Conveniently located close to amenities and only a 10-minute drive from Caldas da Rainha and São Martinho do Porto, it stands as an exceptional choice for discerning buyers seeking a luxurious coastal lifestyle.
Energy Rating: D
#ref:TOP2593
1.980.000 €
14 days ago imovirtual.com
View property
