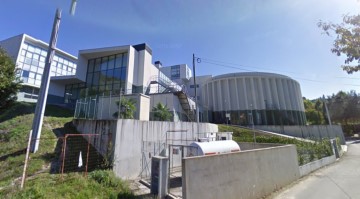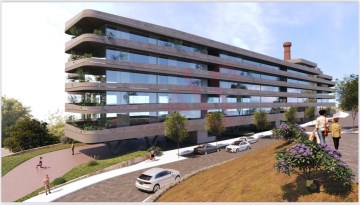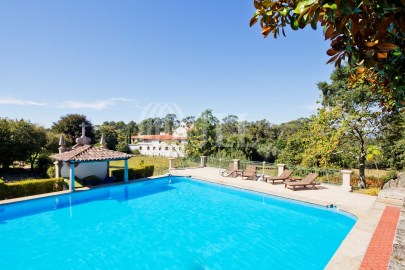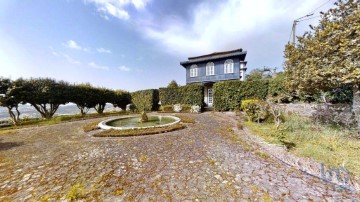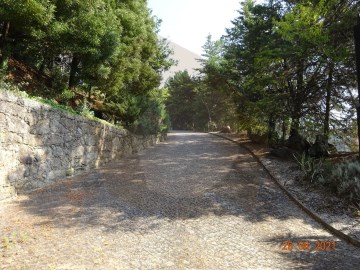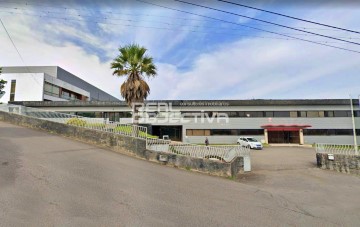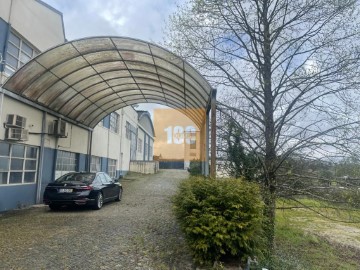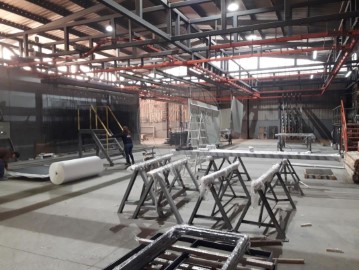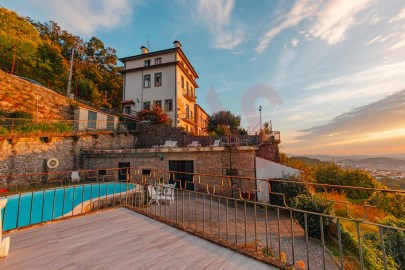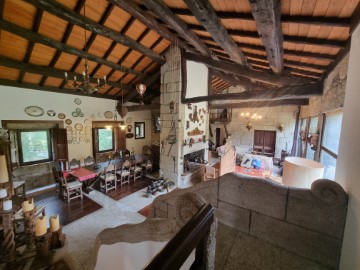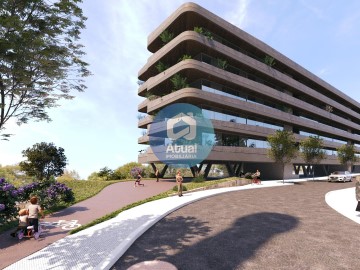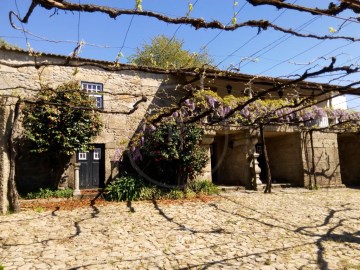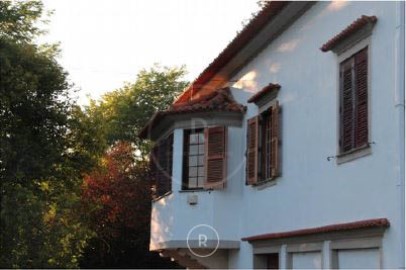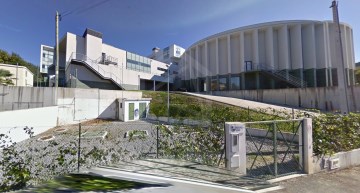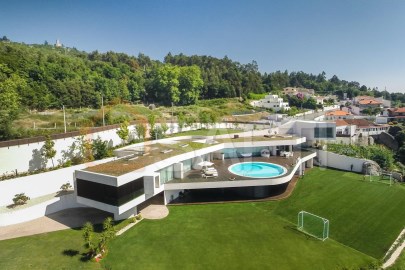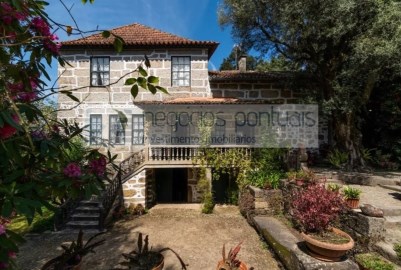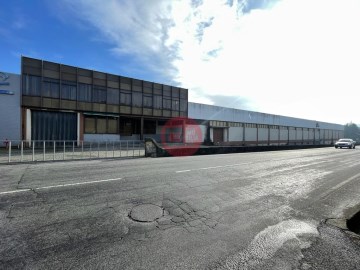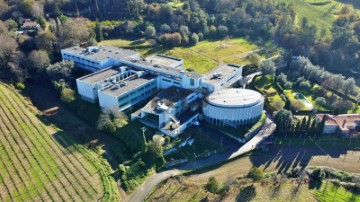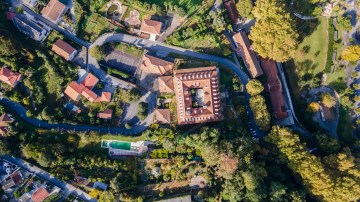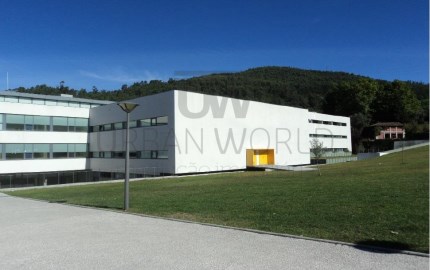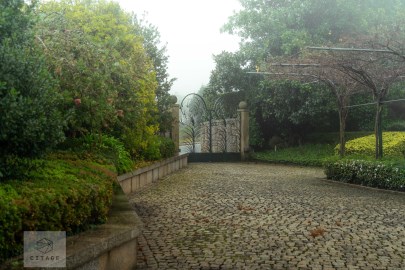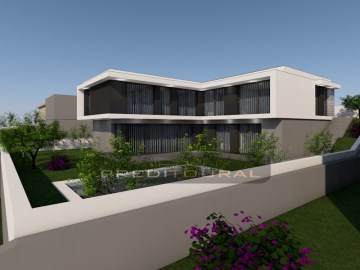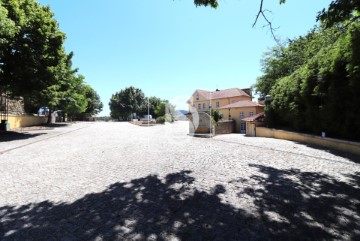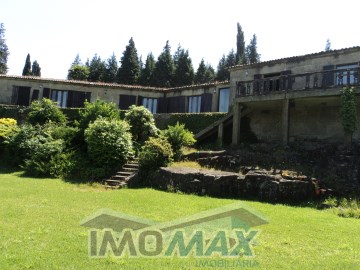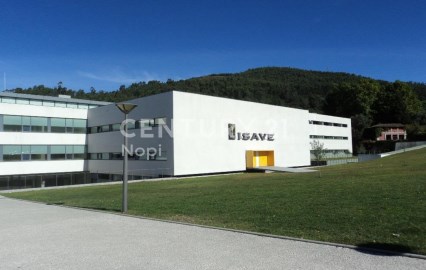Commercial premises in Caldelas, Sequeiros e Paranhos
Caldelas, Sequeiros e Paranhos, Amares, Braga
Historical spa hotel with 63 rooms in spa resort near Gerês, Braga, Guimarães, and an hour from Porto. It is a period hotel located in a renowned thermal resort with direct access to it. Built in the late 19th century, it has undergone changes over time but requires modernization.
The hotel spans 4 floors, including a health club, reception, kitchen, dining room, meeting room, game room, and 63 rooms. With a magnificent surrounding area of about 38,000m2 of gardens and green spaces, including a swimming pool, tennis court, mini-golf, maintenance circuit, and a chapel, it also has a garage, laundry room, and storage. Direct access to the thermal resort is provided by an exterior elevator. Total gross construction area 4788m2.
Located in the heart of Minho and 20 km from the Peneda Gerês National Park and Braga, and 70 km from Porto airport.
According to the Global Wellness Economy Monitor 2023, the wellness industry encompasses 11 sectors and generates USD 5.6 trillion globally, of which USD 105 billion is in Europe. It is a segment that grows at 13.9% annually in Europe, with the spa sector specifically growing at 22.3% annually. Despite these rates reflecting post-pandemic recovery, robust growth rates are expected to continue in the coming years, specifically forecasting 8.3% annual growth in the spa sector between 2022-2027. Real estate related to wellness records an annual growth of 22%. Among the types of establishments in the thermal sector, the hotel/resort spa leads in terms of revenue.
Portugal ranks among the top 20 destinations worldwide in wellness tourism, with a growth rate of 34%, representing 5.8 million trips. The conclusion that real estate investment in this sector is of particular interest underlies the presented numbers, which could serve as the basis for a specific study for the investment in question.
Garvetur S.A. has been operating in the market since 1983 and is the flagship company of the Enolagest group. Garvetur offers its clients turnkey services and comprehensive advisory services throughout the real estate investment cycle. We have extensive experience in marketing residential developments, tourist resorts, land plots, business properties, collaborating with various business groups, national and international operators, and a network of agents in the residential and tourist segments.
Our client portfolio includes the most prestigious groups with real estate operations in the Algarve, Lisbon, and Porto, as well as numerous other real estate developers, hotel chains, public entities, financial institutions, investment funds, liberal professionals, and individual, business, foreign, and national institutional buyers.
#ref:HOT_51777
4.500.000 €
30+ days ago supercasa.pt
View property
