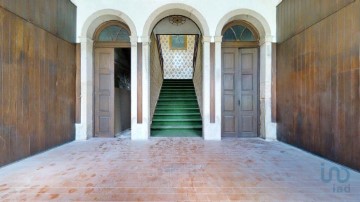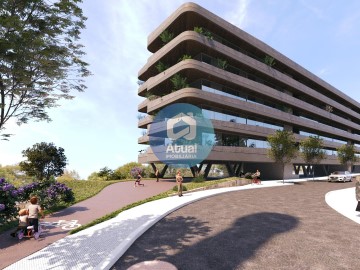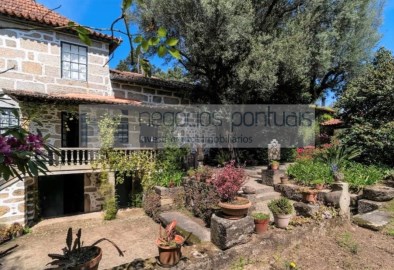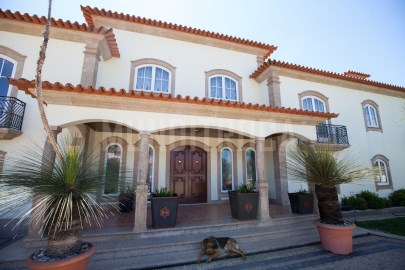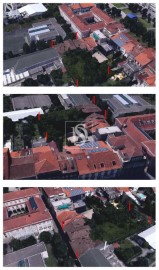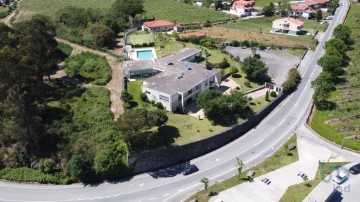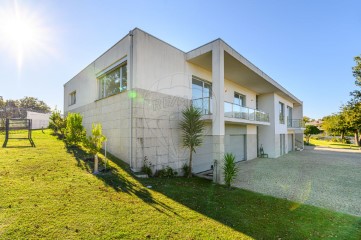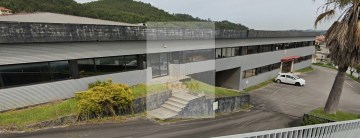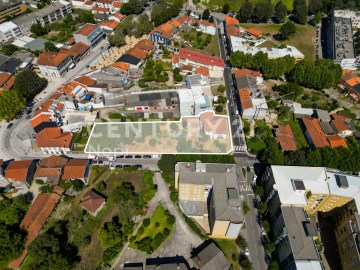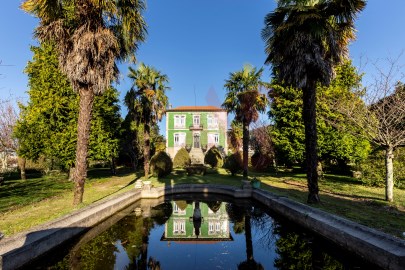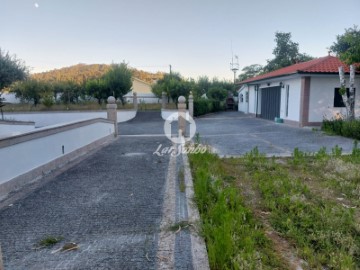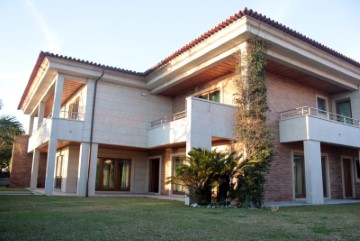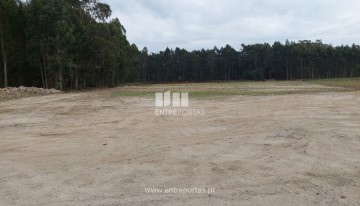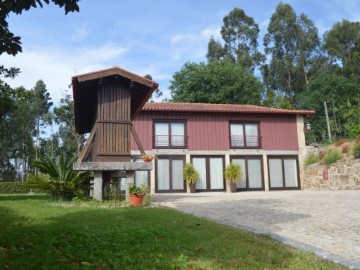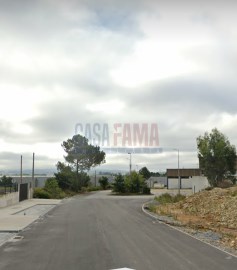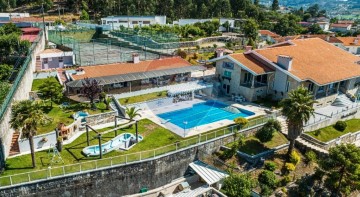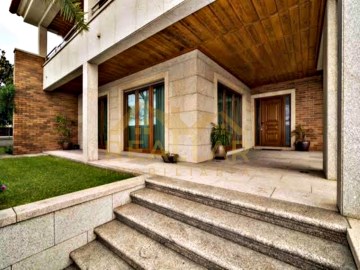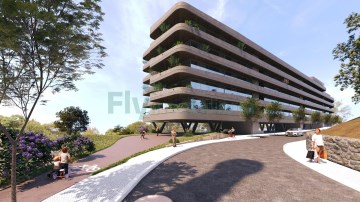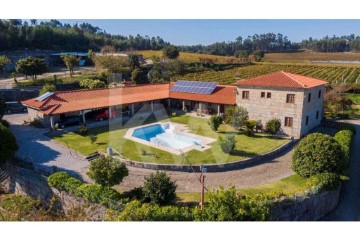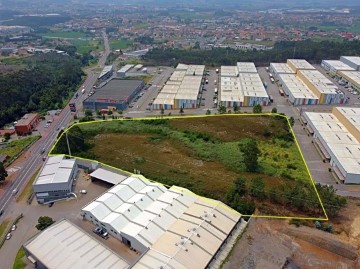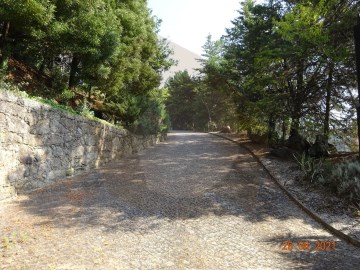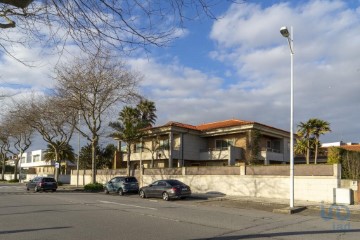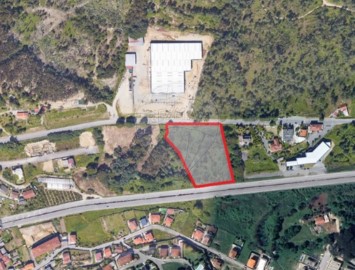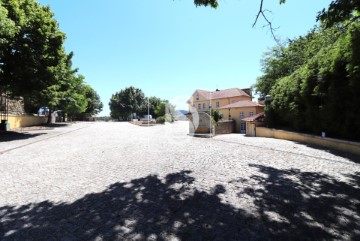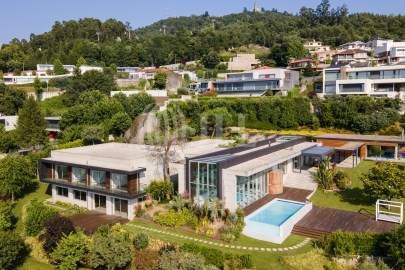Building in Fafe
Fafe, Fafe, Braga
Beautiful building for sale in the heart of the Historic Center of Fafe,
with gross area superior to 2,111m2.
'VISA GOLDEN and ARU'.
The building located in the most emblematic area of Fafe, next to the beautiful Square with Gardens, this
Distributed in: Ground Floor, Intermediate Floor, 1st Floor and Aguas Furtadas.
GROUND FLOOR, with 602.4m2,
has 03 Stores and Access to Housing, being:
Shop 01 with 278m2 - Leased.
Shop 02 with 63m2 - Leased.
Shop 03 with 191m2 - Leased.
Access with 44m2 and a beautiful staircase leading to the middle floor.
FIRST FLOOR, with 456m2,
it has several fractions and accesses by two entrances.
With more than 12 divisions, 3 fronts
several divisions have balconies with beautiful open views, and excellent lighting.
AGUAS ATTORNEY, with 343m2.
Very well maintained building, in ARU area, with a beautiful facade, Conserved, with 03 stores in full operation (leased)
in the surrounding and historic area of Fafe surrounded by Square, Shops, Services, Gardens.
Unique Investment Opportunity.
Fafe is a Portuguese city, located in the district of Braga, North Region and sub-region of Ave (one of the most industrialized sub-regions in the country), with a population of 15,460 inhabitants, with an urban area of 7.50 km² , corresponding to the parish with the same name, and with a population density of 2093.7 inhab/km².
It is the seat of the municipality of Fafe with an area of 219.08km² and 48,506 inhabitants (2021).[1] The municipality is subdivided into 25 parishes[2] and is limited to the north by the municipalities of Póvoa de Lanhoso and Vieira do Minho, to the east by Cabeceiras de Basto and Celorico de Basto, to the south by Felgueiras and to the west by Guimarães.
The name Fafe is due to the fact that, since the beginning of the formation of Portugal, D. Henrique de Borgonha, Count of the Condado Portucalense, already lord of this territory, have donated the current lands to a noble named 'D. Fafes'. Later the land was called Montelongo, however, it was changed to Fafe.
The highest point of the municipality is in Serra do Maroiço, in Alto de Morgair, at 894 meters of altitude.
iad promotes a close relationship between the real estate consultant and the client. Founded in 2008, since 2005 in Portugal, and now also in Spain, Italy, Mexico and Germany, it has a model created to revolutionize the paradigm of real estate mediation, dematerializing agencies (stores), focusing on the excellence of the services provided in Buying, Selling and Property Lease.
Where real estate, the web and network marketing meet
Web - iad chose to dematerialize traditional real estate agencies, in order to offer a more competitive service to the client, while optimizing the activity of the real estate consultant.
Real estate - 90% of real estate projects start online. iad offers personalized support to its customers at a fair price. Our consultants work closely with a vast network of experts.
Network Marketing - iad is based on a dynamic network of proximity, based on sharing and on the freedom of each consultant to be able to evolve professionally and gain financial autonomy.
#ref: 72271
1.500.000 €
30+ days ago supercasa.pt
View property
