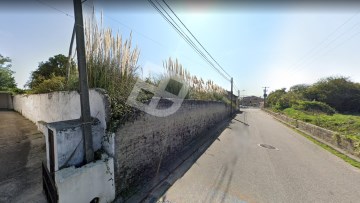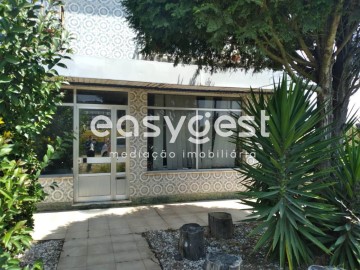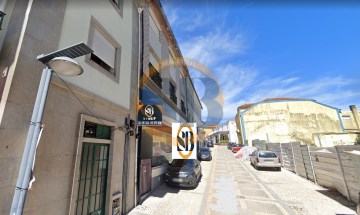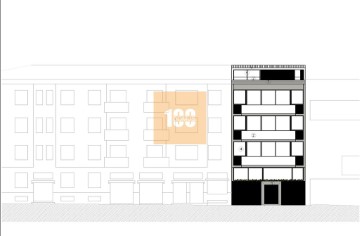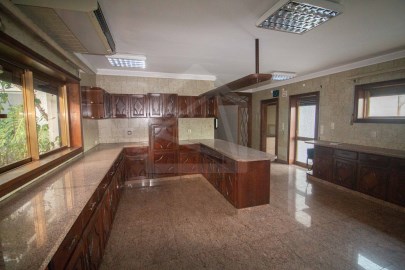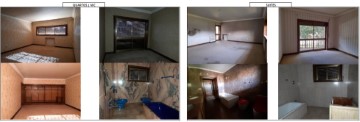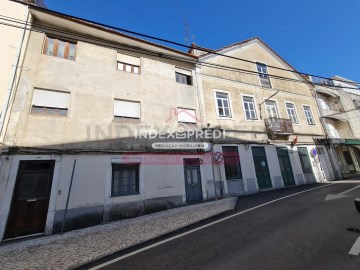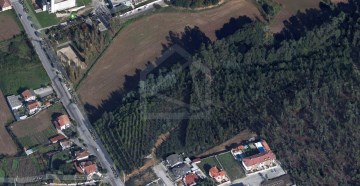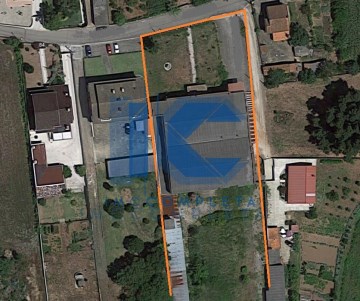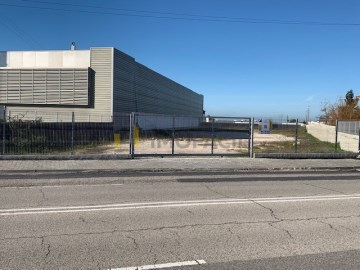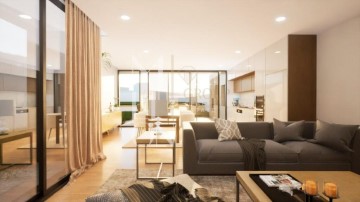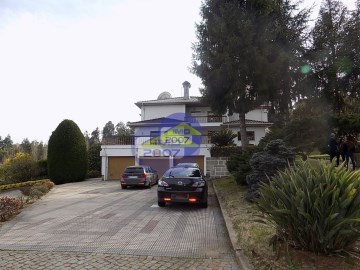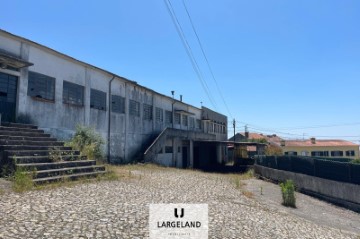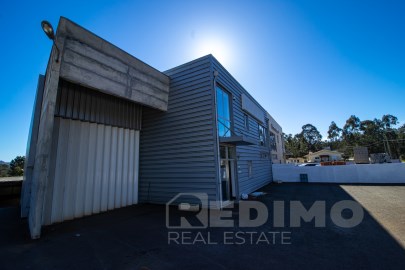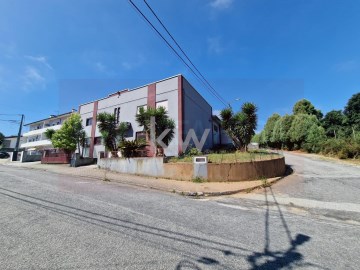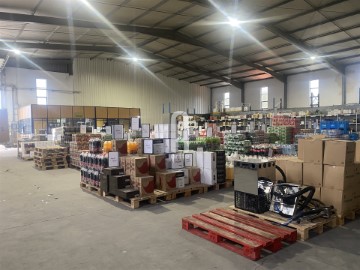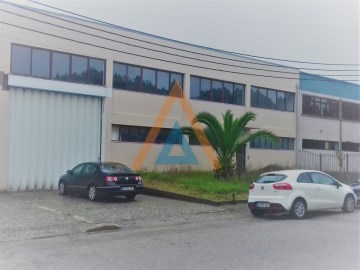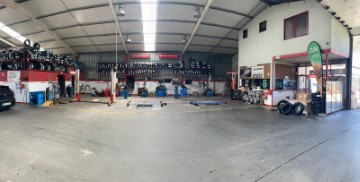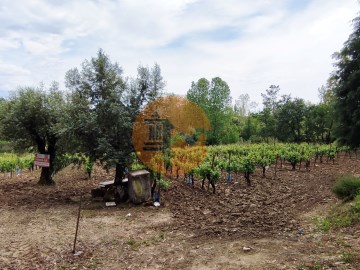House 5 Bedrooms in Canedo, Vale e Vila Maior
Canedo, Vale e Vila Maior, Santa Maria da Feira, Aveiro
5 bedrooms
6 bathrooms
752 m²
Imponente moradia de 4 frentes, localizada em Canedo, inserida em terreno com 3300m2, churrasqueira, pomar e arrumos.
A moradia divida-se por 3 pisos, com cave, rés do chão e andar e é composta da seguinte forma:
Na cave: garagem fechada, salão, quarto, sauna , zona de spa com piscina interior, balneário, adega e casa de banho.
No o rés do chão: cozinha, hall, escritório, duas salas e casa de banho.
No 1º andar: quatro suites.
Logradouro pavimentado a cubo de granito e áreas ajardinadas com diversas árvores de frutos e flores.
Localiza-se em Canedo, face à N222, a 3 Km da A32, a 15 min do Porto.
Sobre Canedo:
Canedo é uma antiga freguesia de Portugal, existe também uma pequena aldeia com mesmo nome dentro de Canedo, confundindo assim muitas pessoas. Com 27,81 km² de área e 6 044 habitantes (2011). A sua densidade populacional é de 217,3 hab/km².
Foi extinta (agregada) pela reorganização administrativa de 2012/2013, sendo o seu território integrado na União das Freguesias de Canedo, Vale e Vila Maior.
Canedo, Vale e Vila Maior (oficialmente, União das Freguesias de União das Freguesias de Canedo, Vale e Vila Maior), é uma freguesia portuguesa do município de Santa Maria da Feira (município da Área Metropolitana do Porto e da Região do Norte) com 39,53 km² de área e 9 458 habitantes (2011).
Foi criada aquando da reorganização administrativa de 2012/2013, resultando da agregação das antigas freguesias de Canedo, Vale e Vila Maior:
É uma das poucas freguesias portuguesas territorialmente descontínuas, situação decorrente da descontinuidade territorial que já se verificava na antiga freguesia de Vale e que não foi resolvida com a reorganização administrativa. O território da freguesia criada em 2013 divide-se em três partes de extensão muito diferente: um núcleo principal (concentrando cerca de 99% do território da freguesia), onde se situa a totalidade do território das antigas freguesias de Canedo e Vila Maior e a quase totalidade do da antiga freguesia de Vale, e dois exclaves de extensão semelhante, um a sudoeste (lugar de Arilhe), separado do resto da freguesia pelo núcleo principal da União das Freguesias de Lobão, Gião, Louredo e Guisande, e um a sul (lugar de Oliveira), separado do corpo principal da freguesia pela freguesia de Romariz, do mesmo município.
Ref. Interna: 594F
>> Caso pretenda recorrer a financiamento, somos autorizados pelo Banco de Portugal, podendo auxiliar em todo o processo, desde a procura até ao momento da escritura.
>> Se tem dúvidas quanto à obtenção de fazemos uma pré análise sem compromisso e sem qualquer tipo de custo associado, processo essencial para quem começa a procurar casa. Caso já tenha comprado e acha que paga atualmente uma mensalidade com um spread desajustado, contacte-nos! Podemos ajudar a reduzir a sua mensalidade através de uma simples .
>> , visite-nos ou contacte-nos!
>> Estamos disponíveis através das nossas redes sociais ( e : /imobiliariaimo2007), do nosso site ou nosso número de telemóvel (incluindo !)
>> !
#ref:594F
438.000 €
30+ days ago supercasa.pt
View property
