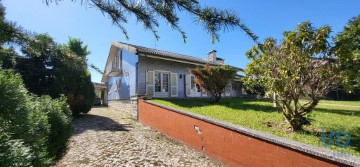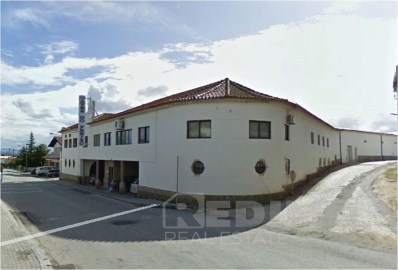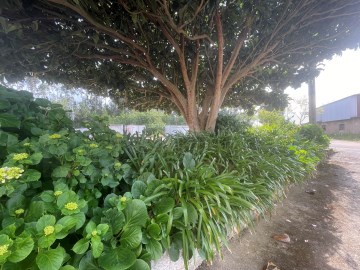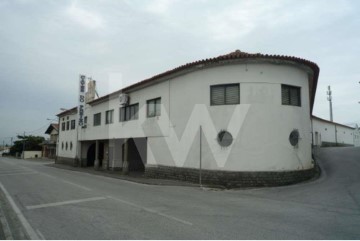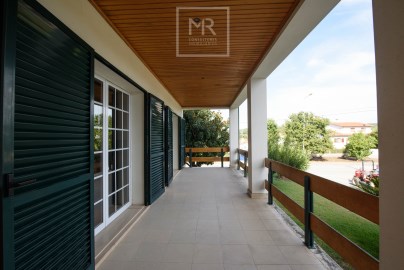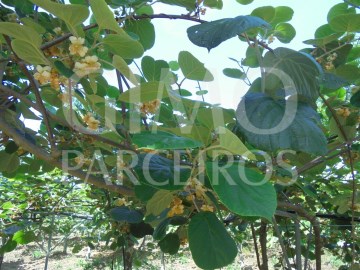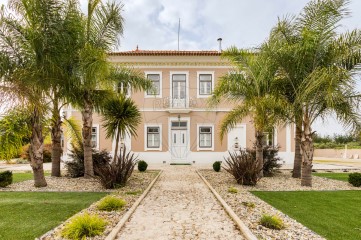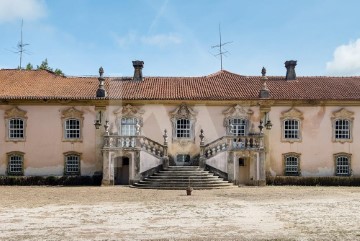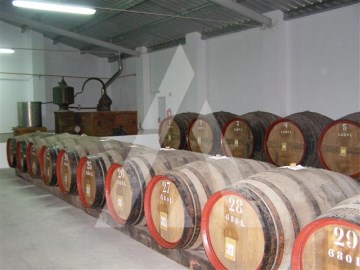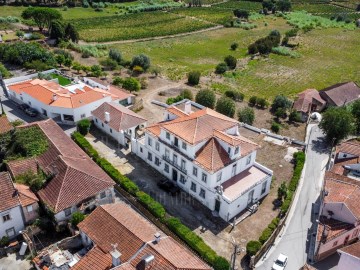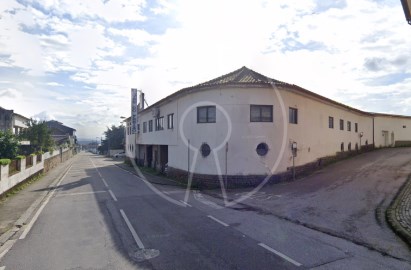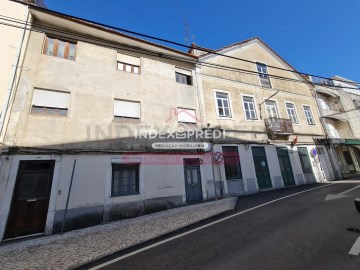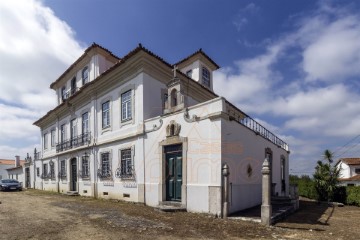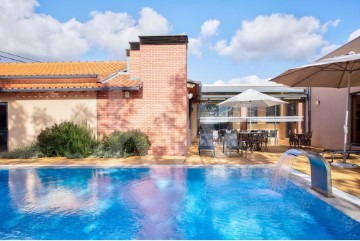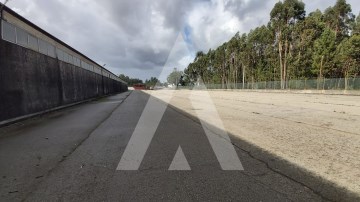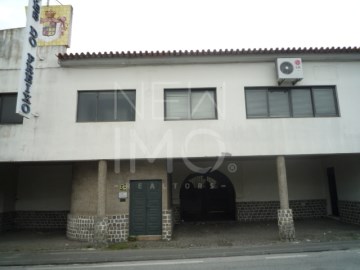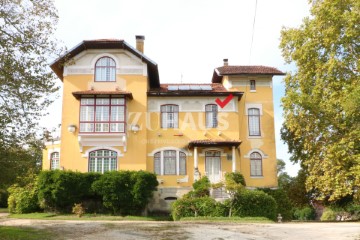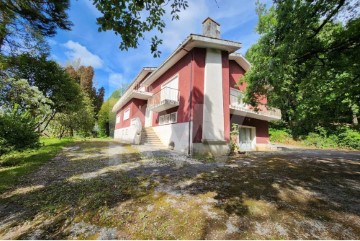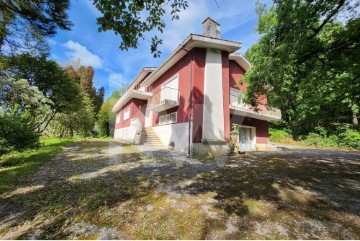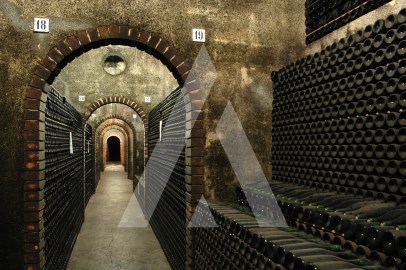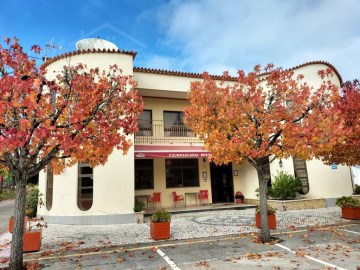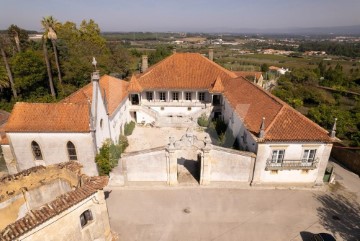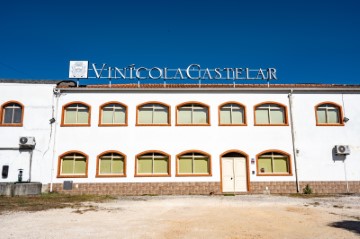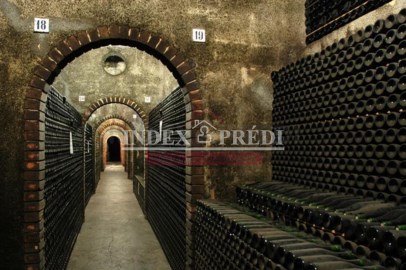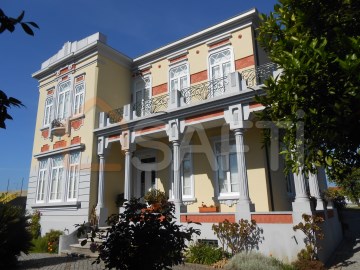House 7 Bedrooms in Vilarinho do Bairro
Vilarinho do Bairro, Anadia, Aveiro
Quinta Museu de la Mengaliaire - Poutena (Vilarinho do Bairro, Anadia)
A Quinta Museu de la Mengaliaire, situada no concelho de Anadia, é uma propriedade que irradia história e significado em cada pedra e árvore. Mandada construir pelo ilustre Doutor António de Oliveira, esta quinta carrega consigo um legado de generosidade e dedicação à comunidade que transcende gerações.
O Doutor António de Oliveira foi um médico que se destacou pela sua nobreza de espírito: não cobrava dinheiro pelos seus serviços médicos às classes menos favorecidas, e fornecia gratuitamente os medicamentos necessários para o tratamento. Também deixou a sua marca na política como o primeiro presidente da Câmara de Anadia após a implantação da Primeira República em Portugal. Sua liderança e visão moldaram a região e contribuíram para a evolução da comunidade.
A quinta foi posteriormente passada para as mãos do seu filho, o Doutor Idálio de Oliveira, um pioneiro notável na história da medicina portuguesa. Ele desempenhou um papel crucial na introdução de tecnologias avançadas de diagnóstico e tratamento do cancro em Portugal, uma conquista que mudou a trajetória da medicina no país. O Doutor Idálio de Oliveira manteve um forte vínculo com a casa da Poutena ao longo de sua vida.
A casa foi completamente remodelada em 2017, mantendo a sua traça antiga e grandiosidade. Com uma área bruta privativa de 617m2 e sete quartos, a casa oferece acomodações de charme para seus visitantes. Hoje, a Quinta Museu de la Mengaliaire é um tesouro onde a arte e a história se entrelaçam harmoniosamente. Os actuais proprietários, artistas e amantes de arte, escolheram este local inspirador para produzir as suas obras, e criaram um museu privado de arte antiga numa dependência de 200m2, totalmente renovada, e com pré-instalação de equipamentos de restauração.
A Quinta Museu de la Mengaliaire é um local versátil: a propriedade tem licença de habitação e estabelecimento de restauração e bebidas, o que abre uma janela de oportunidades de negócios, como a possibilidade de criar uma quinta para eventos, um boutique hotel ou uma guest house. O espaço do museu pode ser mantido por um coleccionador de arte que quer ter o seu próprio museu privado, ou ser transformado em escritórios ou zona de restauração. A quinta possui uma piscina que proporciona momentos de lazer e relaxamento, bem como um terreno de 1,5 hectares, que oferece um amplo espaço para atividades ao ar livre e exploração da natureza.
Os encantos da quinta não se limitam à propriedade em si: situada no coração da Bairrada, a Poutena é um refúgio encantador para os amantes de vinho, com vinícolas tradicionais que produzem alguns dos melhores vinhos de Portugal: a Quinta do Encontro (11mn), a Adega Luís Pato (12mn), a Adega Campolargo (15mn) e as Caves São João (23mn), entre outros. A história da viticultura na Bairrada remonta aos tempos romanos, e foi durante a Idade Média que a produção de vinho na Bairrada se expandiu significativamente. No século XIX, a região da Bairrada começou a ganhar destaque, e a produção de vinhos espumantes tornou-se particularmente famosa. A Poutena é uma testemunha silenciosa dessa rica herança, onde o vinho, a história e a cultura se entrelaçam para criar uma experiência única.
Em resumo, a Quinta Museu de la Mengaliaire é muito mais do que uma simples propriedade. É um local onde a história se entrelaça com a modernidade, onde o legado da família Oliveira se mantém vivo, e onde oportunidades de negócios, arte e cultura convergem para criar um ambiente verdadeiramente único. Este refúgio é um testemunho de generosidade, dedicação e visão. Uma joia que merece ser apreciada e preservada.
- Termas da Curia a 15mn
- Praia de Mira a 25 mn
- Buçaco e Luso a 30mn
- Coimbra e Aveiro a menos de 40 mn
- Porto a 1h15
- Lisboa a 2h20
FR
Quinta Musée de la Mengaliaire - Poutena (Vilarinho do Bairro, Anadia)
La Quinta Musée de la Mengaliaire, située dans la municipalité d'Anadia, est une propriété qui rayonne par son histoire. Construite par l'illustre Docteur António de Oliveira, cette quinta porte en elle un héritage de générosité et de dévouement envers la communauté qui traverse les générations.
Le Docteur António de Oliveira était un médecin qui se distinguait par sa noblesse d'esprit : il ne demandait pas d'argent pour ses services médicaux aux classes moins favorisées et fournissait gratuitement leurs médicaments. Il a également marqué l'histoire politique en devenant le premier président de la municipalité d'Anadia après l'implantation de la Première République au Portugal. Son leadership et sa vision ont façonné la région et contribué à l'évolution de la communauté.
La quinta a ensuite été transmise à son fils, le Docteur Idálio de Oliveira, une figure notable de l'histoire de la médecine portugaise. Il a joué un rôle crucial dans l'introduction de technologies avancées de diagnostic et de traitement du cancer au Portugal, une réalisation qui a changé la trajectoire de la médecine dans le pays. Le Docteur Idálio de Oliveira est resté étroitement lié à la maison de Poutena tout au long de sa vie.
La quinta a été entièrement rénovée en 2017, préservant son style originel et sa grandeur. Avec une superficie brute privée de 617m2 et sept chambres, la maison offre un hébergement de charme à ses visiteurs. Aujourd'hui, la Quinta Musée de la Mengaliaire est un trésor où l'art et l'histoire s'entrelacent harmonieusement. Les propriétaires actuels, artistes et amateurs d'art, ont choisi cet endroit inspirant pour créer leurs œuvres, et ont aménagé un musée d'art privé dans une dépendance de 200m2, entièrement rénovée, avec pré-installation d'équipements de restauration.
La Quinta Musée de la Mengaliaire est un lieu polyvalent : la propriété dispose d'une licence d'habitation et d'établissement de restauration et de débit de boissons ; une fenêtre dopportunités commerciales telles que la création d'un lieu dévénements, un boutique hôtel ou une maison d'hôtes. L'espace du musée peut être préservé par un collectionneur d'art souhaitant avoir son propre musée privé, ou être transformé en bureaux ou zone de restauration. La quinta possède une piscine offrant des moments de loisirs et de détente, ainsi qu'un terrain de 1,5 hectare offrant un espace généreux pour des activités de plein air, ou pour explorer la nature environnante.
Les charmes de la quinta ne se limitent pas à la propriété elle-même : située au cœur de la Bairrada, Poutena est un refuge charmant pour les amateurs de vin, avec des caves traditionnelles produisant certains des meilleurs vins du Portugal : la Quinta do Encontro (11mn), la cave Luís Pato (12mn), la cave Campolargo (15mn) et les Caves São João (23mn), entre autres. L'histoire de la viticulture dans la Bairrada remonte à l'époque romaine, et c'est au Moyen Âge que la production de vin dans la Bairrada s'est considérablement développée. Au XIXe siècle, la région de la Bairrada a commencé à se distinguer, et la production de vins mousseux est devenue particulièrement célèbre. Poutena est le témoin silencieux de cette riche tradition, où le vin, l'histoire et la culture s'entrelacent pour créer une expérience unique.
En résumé, la Quinta Musée de la Megaliaire est bien plus qu'une simple propriété. C'est un lieu où l'histoire se mêle à la modernité, où l'héritage de la famille Oliveira perdure, et où les opportunités d'affaires, l'art et la culture convergent pour créer un environnement véritablement unique. Ce refuge est un témoignage de générosité, de dévouement et de vision. Un trésor qui mérite d'être apprécié et préservé.
- Thermes de Curia à 15mn
- Plage de Mira à 25mn
- Buçaco et Luso à 30mn
- Coimbra et Aveiro à moins de 40mn
- Porto à 1h15
- Lisbonne à 2h20 ;ID RE/MAX: (telefone)
#ref:120261255-175
939.000 €
17 days ago supercasa.pt
View property
