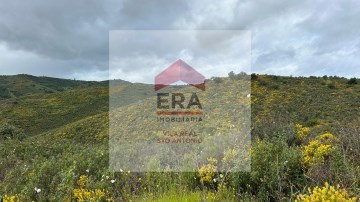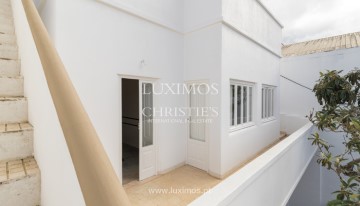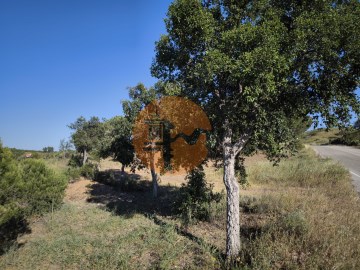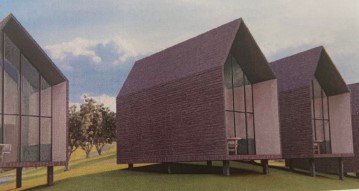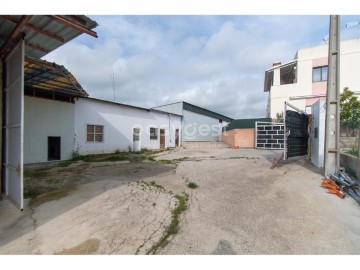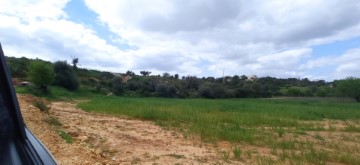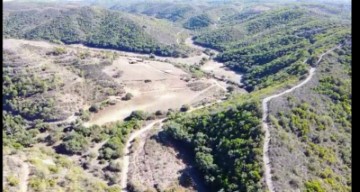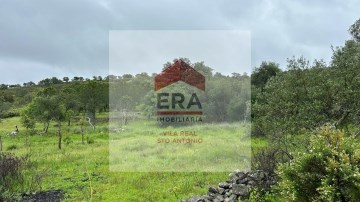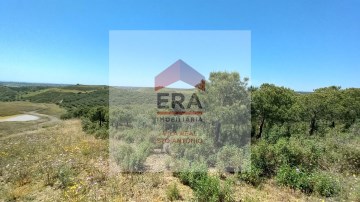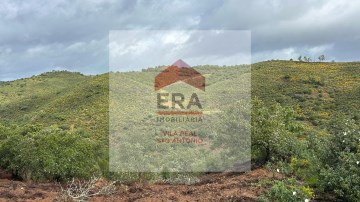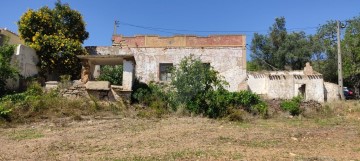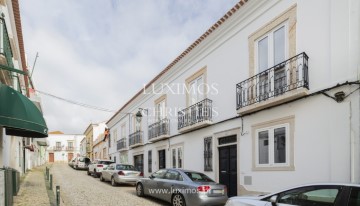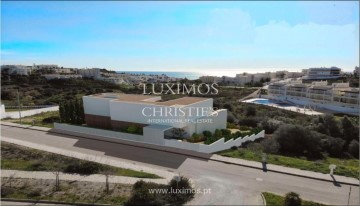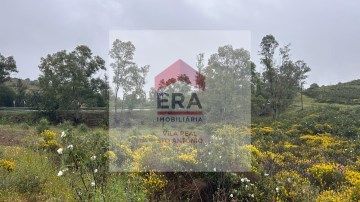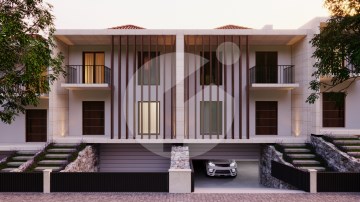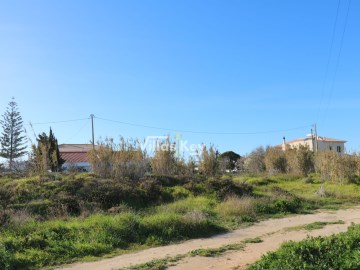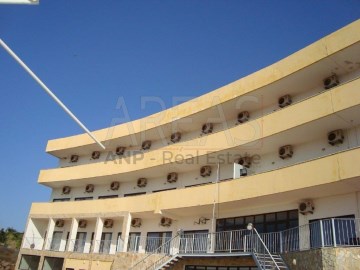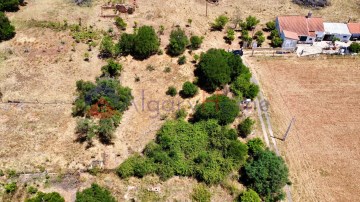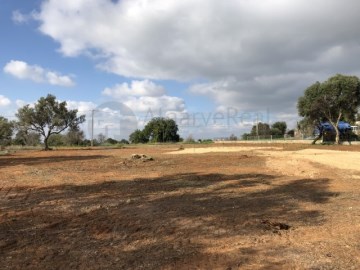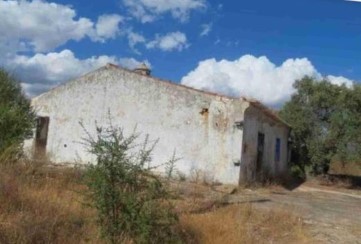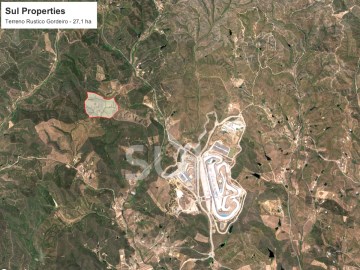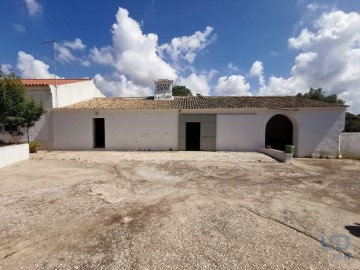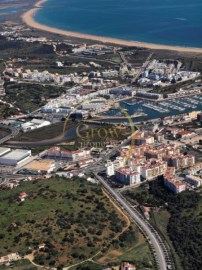House 4 Bedrooms in São Gonçalo de Lagos
São Gonçalo de Lagos, Lagos, Algarve
4 bedrooms
5 bathrooms
862 m²
This immaculate 4-bedroom villa, with a modern elegant design, with unrivalled sea views on a plot of 1.051 sqm has been built to the highest standards, using innovative technology. It is completely south-facing, capturing the panoramic beauty of Porto de Mós beach and its coastline.
Entering the property on the ground floor, the entrance hall leads directly to the bright open-plan living room, the fully fitted kitchen with Miele appliances, and dining room, which seamlessly connect the exterior with the interior using floor to ceiling sliding electric glass doors that flood the interior with natural light. From here we can go to the large terrace with a infinit heated swimming pool and dining area, as well as an uninterrupted sea view and access to the second swimming pool and firepit lounge. Also located on this floor is a service bathroom and a spacious bedroom with an ensuite bathroom, built-in wardrobes and access to a large terrace.
The entire first-floor of the property is dedicated to two large suites, both with walk-in closets, individual private balconies. The master bathroom has a large tub and double sinks, and both ensuite bathrooms have internal and external showers, totally with privacy.
The basement has a large area, featuring a three car garage, an additional suite, a laundry and extra storage space. It also has an area to create a custom design, as a home cinema, gym, games room, home spa with sauna and turkish bath, an office, wine cellar.
Outside, the wonderfully landscaped mediterranean garden has been carefully designed to enhance privacy while also creating the perfect peacefull environment.
Located within a short distance from Lagos center, with easy access to both the A22 motorway and N125 national road. From Faro International Airport is a 1 hour drive.
CHARACTERISTICS:
Plot Area: 1 051 m2 | 11 313 sq ft
Area: 862 m2 | 9 278 sq ft
Useful area: 862 m2 | 9 278 sq ft
Bedrooms: 4
Bathrooms: 5
Garage: 3
Energy efficiency: A+
FEATURES:
4 suites
Fully equipped kitchen by Miele
Garden
Pre-installed elevator
Balcony / Terrace
Garage
Basement
Heated infinity pool
Swimming pool
Radian hydronic heated floors
Solar panels for water heating
Gas Fire Pit
Internationally awarded, LUXIMOS Christie's presents more than 1,200 properties for sale in Portugal, offering an excellent service in real estate brokerage. LUXIMOS Christie's is the exclusive affiliate of Christie´s International Real Estate (1350 offices in 46 countries) for the Algarve, Porto and North of Portugal, and provides its services to homeowners who are selling their properties, and to national and international buyers, who wish to buy real estate in Portugal.
Our selection includes modern and contemporary properties, near the sea or by theriver, in Foz do Douro, in Porto, Boavista, Matosinhos, Vilamoura, Tavira, Ria Formosa, Lagos, Almancil, Vale do Lobo, Quinta do Lago, near the golf courses or the marina.
LIc AMI 9063
#ref:2LS00116
3.300.000 €
2 days ago supercasa.pt
View property
