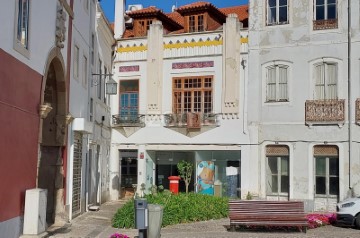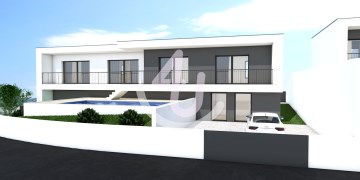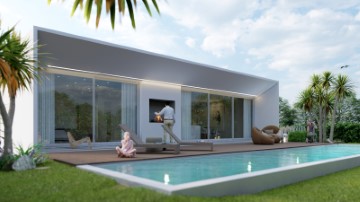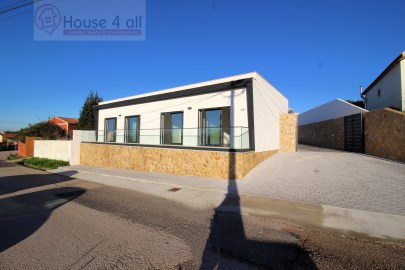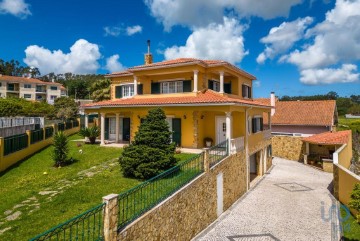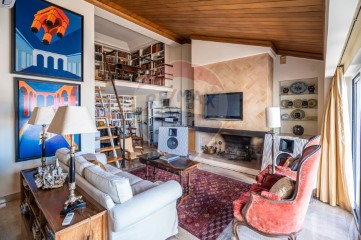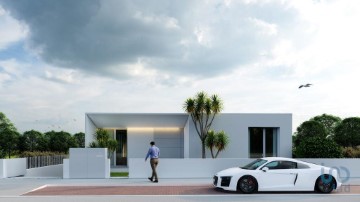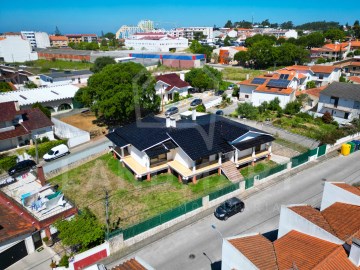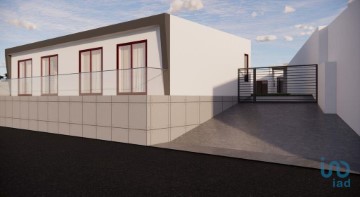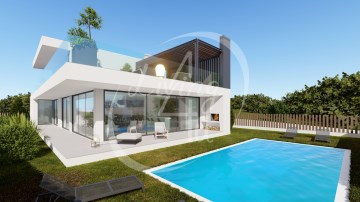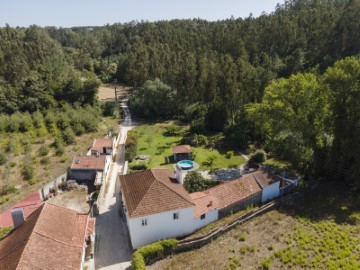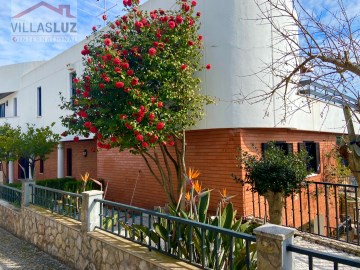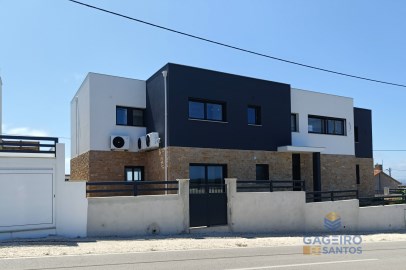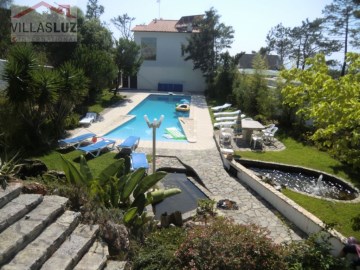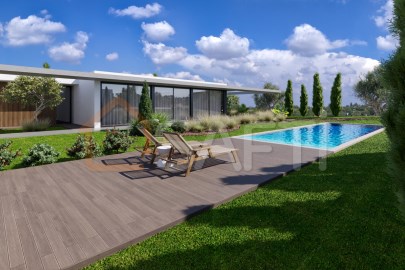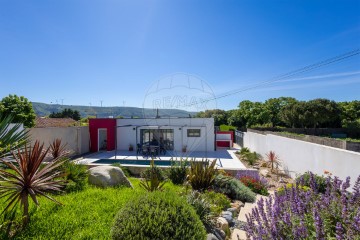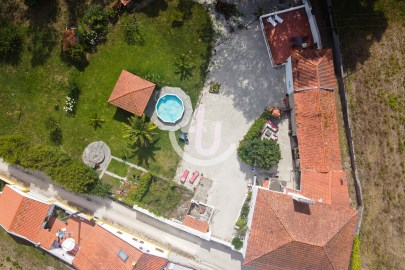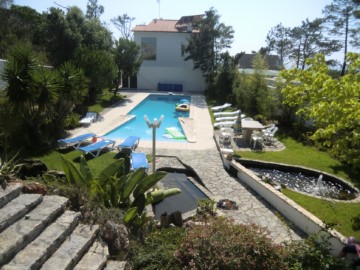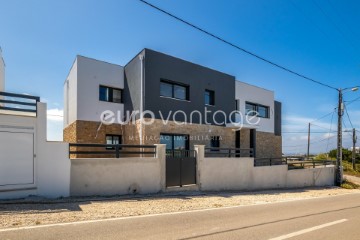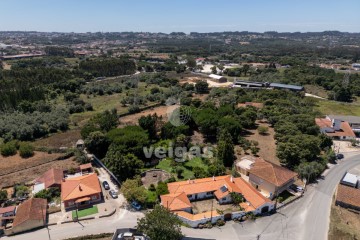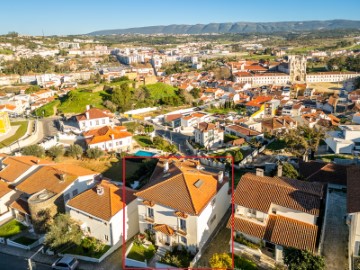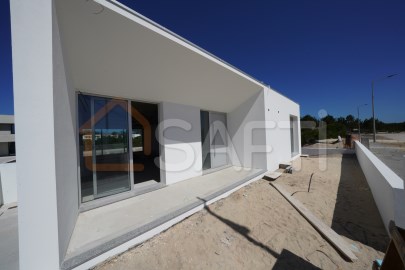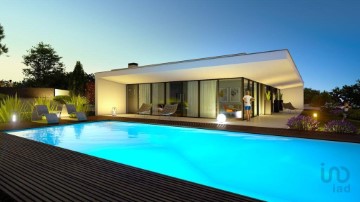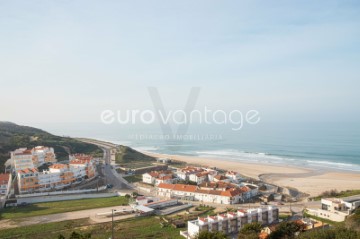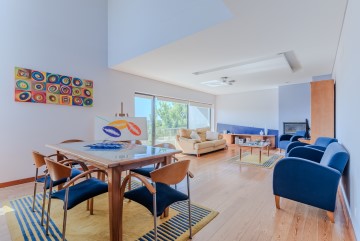Country homes 3 Bedrooms in Turquel
Turquel, Alcobaça, Leiria
3 bedrooms
2 bathrooms
278 m²
Exclusivo! Maravilhosa Quinta localizada na zona de Turquel, Alcobaça, constituída por moradia rústica tradicional térrea, com 3 quartos, terreno de 13.000m2 em espaço urbano, com jardim, vegetação, lago, espaço para animais e cultivo, com furo de água. Excelente potencial para expansão da quinta para habitação própria, secundária, ou para investimento para alojamento, turismo rural, ecoturismo, entre outros. Aproximadamente 8.500m2 do terreno encontram-se em Espaço Urbano de Nível III, com um índice de construção máximo de 0,6 a que corresponderá uma área de construção de até 5.100 m2. A moradia encontra-se em bom estado, pronta a habitar, tendo sido remodelada com aplicação de tetos em madeira e apontamentos em pedra. Possui 3 quartos, 4 salas, 2 casas de banho, 2 cozinhas, casa de máquinas, garagem, anexo com garrafeira, e oficina. Aquecimento central com radiadores alimentados por lareira, painéis solares e termo acumulador. Possui 2 garagens, uma para 2 carros com acesso direto ao interior, e uma garagem exterior para 4 carros. Dispõe de um agradável logradouro interior com telheiro e churrasqueira, e alpendre onde poderá desfrutar de sombra e vista sobre o lindíssimo jardim, decorado com uma vasta e diversificada vegetação, relva, árvores, lago com ponte, espaço para animais, eira, entre muitos outros pormenores deliciosos. Possui rega automática e furo de água. Excelente exposição solar, dispondo também de vários espaços cobertos e protegidos por árvores, onde poderá desfrutar de sombra fresca nos dias quentes de verão. Localizado em Turquel com vista para a Serra de Candeeiros, onde pode percorrer os seus trilhos e proceder á prática da Espeleologia , tem um ar sadio, embebido do cheirinho inebriante do alecrim e aconchegado do bucolismo campesino. Possui acessibilidades rápidas ao IC2 e A1, facilitando assim o acesso à vila da Benedita, à cidade de Alcobaça, Caldas da Rainha, Rio Maior e a outros centros urbanos, como a capital de distrito Leiria e a capital de Portugal Lisboa. Os serviços disponíveis na área envolvente são: supermercados, comércio local, combustíveis, bombeiros, reparação automóvel e aquisição de viaturas, escolas, creches, saúde pública e veterinária, correios, serviços de apoio ao turismo e outras atividades de laser, gastronomia, serviços municipais e finanças, Policia de Segurança Pública e Guarda Nacional Republicana, transportes interurbanos, táxi e rent a car.
#ref:LIZ-216520
750.000 €
18 days ago supercasa.pt
View property
