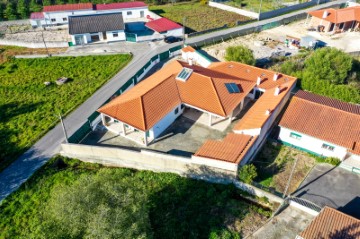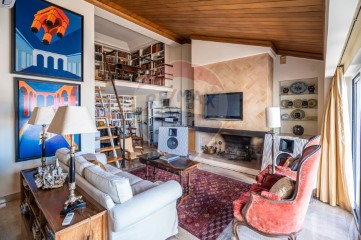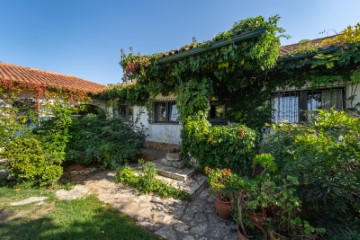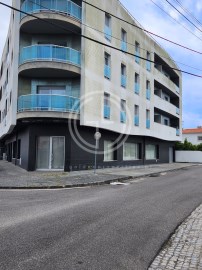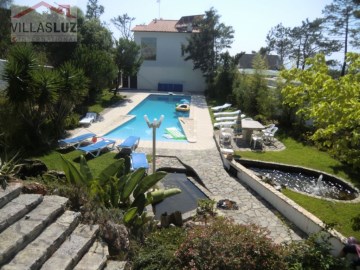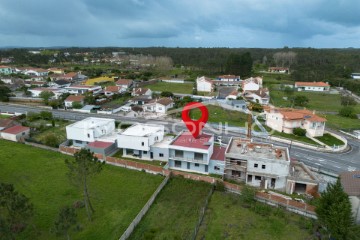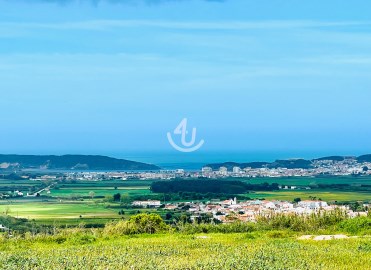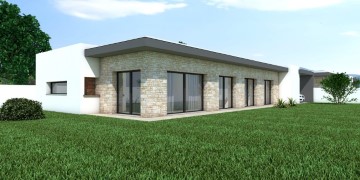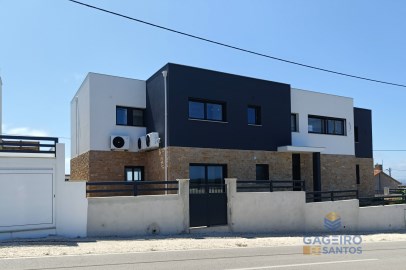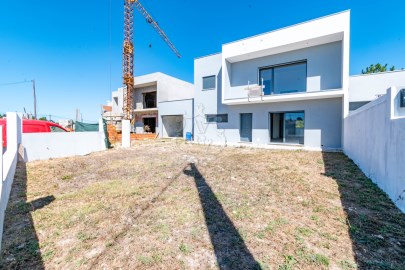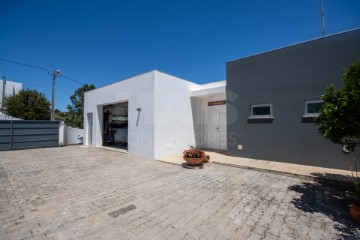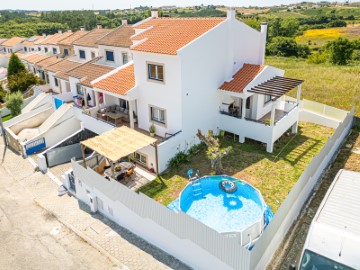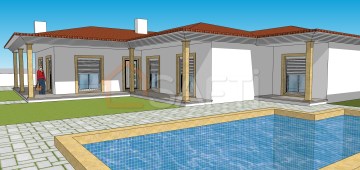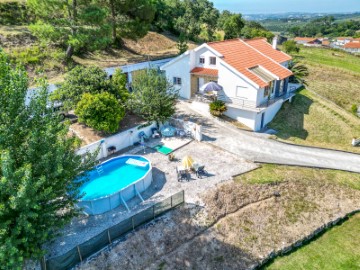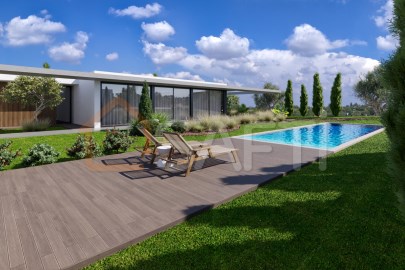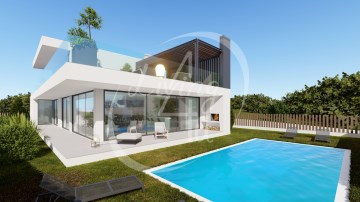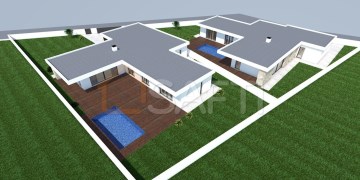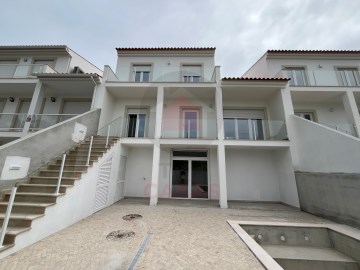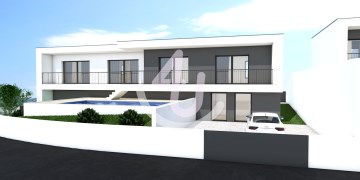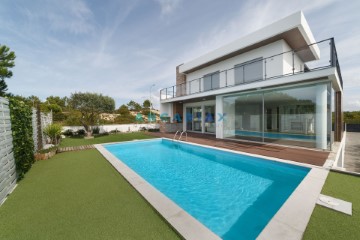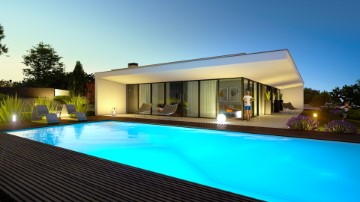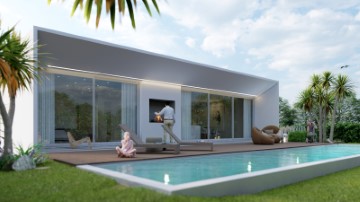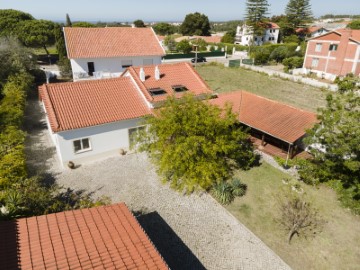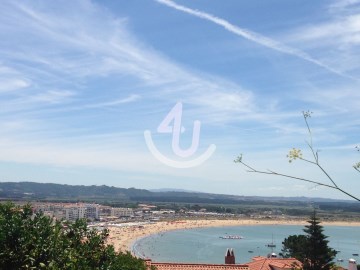House 3 Bedrooms in Alfeizerão
Alfeizerão, Alcobaça, Leiria
3 bedrooms
3 bathrooms
232 m²
Deslumbrante e charmoso lar com vista sobre a eletrizante Baía de São Martinho do Porto, composta por três quartos e três casas de banho, um deles com suite, com roupeiros embutidos, vários arrumos, formidável sala/cozinha em OpenSpace, mastodôntica garagem fechada com portão automatizado, diversas varandas e um extraordinário terraço com vistas invulgares e encantadoras...
Esta fenomenal moradia, possui igualmente,
- Ar Condicionado, com funcionamento quente, frio e desumidificador.
- Bomba de calor Midea de 280Lts.
- Caixilharia em PVC de vidro duplo eficientes de elevado isolamento acústico com máximo conforto térmico e sistema de oscilobatente.
- Estores elétricos.
- Tetos falsos com iluminação embutida.
- Espelhos com iluminação led.
- Bancadas equipadas com pedra granito preto.
- Cozinha equipada com exaustor TEKA.
( Restantes eletrodomésticos da cozinha poderão ser oferta com o cpcv ou aquisição até 31 de Maio 2024 )
- Lavandaria, zona de máquinas lavar e de secagem de roupa.
- Portões automatizados.
- Iluminação exterior.
- Moradia revista com isolamento térmico e eficaz através de sistema de capoto com 6cm.
Numa localização privilegiada, situada numa rua sossegada, proporciona tranquilidade, estando ao mesmo tempo próximo a pontos-chave da vila de Alfeizerão e Zona Oeste. Nesta incrível moradia, tem a oportunidade de ter uma vista sóbria sobre a baía de São Martinho do Porto, extensa vista sobre o Campo, e a oportunidade de desfrutar por completo de uma nova construção.
Alfeizerão é uma vila histórica portuguesa e pertence à freguesia do município de Alcobaça. Os seus bons acessos e a proximidade a outros centros populacionais e a zonas de lazer, praias, serra, e campo, permitem uma vida ativa e dinâmica, com as virtudes de um meio tranquilo e hospitaleiro.
A vila é muito conhecida pelo seu famoso Pão-de-Ló.
Não perca esta oportunidade, agenda a sua visita já hoje!
SMILES 4U
O SEU SORRISO MORA AQUI !!
Stunning and charming home overlooking the electrifying Bay of São Martinho do Porto, consisting of three bedrooms and three bathrooms, one of them en suite, with built-in wardrobes, several storage areas, a formidable living room/kitchen in OpenSpace, a massive closed garage with gate automated, several balconies and an extraordinary terrace with unusual and charming views...
In this phenomenal house, it also has,
- Air conditioning, with hot, cold and dehumidifier operation.
- 280L Midea heat pump.
- Double-sided PVC frames with high acoustic insulation efficiency with maximum thermal comfort and oscillating system.
- Electric blinds.
- False ceilings with built-in lighting.
- Mirrors with LED lighting.
- Countertops equipped with black granite stone.
- Kitchen equipped with TEKA extractor fan.
(Remaining kitchen appliances offer with cpcv or purchase until May 31, 2024)
- Laundry, washing machine and clothes drying area.
- Automated gates.
- Exterior lighting.
- Revised house with effective thermal insulation using a 6cm hood system.
In a privileged location, located on a quiet street, they provide tranquility, while being close to key points of the village of Alfeizerão and Zona Oeste, in this incredible villa, you have the opportunity to have a sober view over the bay of São Martinho do Porto, extensive countryside view, and fully enjoy the new construction.
Alfeizerão is a historic Portuguese village and parish in the municipality of Alcobaça. Its good access and proximity to other population centers and leisure areas, beaches, mountains, and countryside, allow for an active and dynamic life with the virtues of a peaceful and hospitable environment.
The village is well known for its famous Pão-de-Ló.
Don't miss this opportunity, schedule your visit today!
SMILES 4U
YOUR SMILE LIVES HERE!!
#ref:S4UCAS_4467
398.900 €
30+ days ago supercasa.pt
View property
