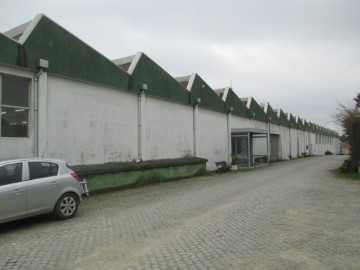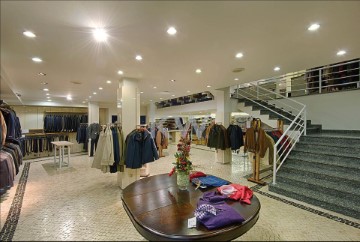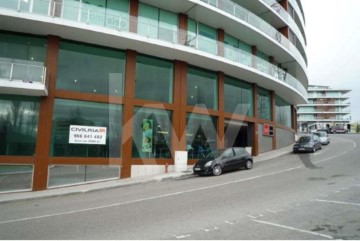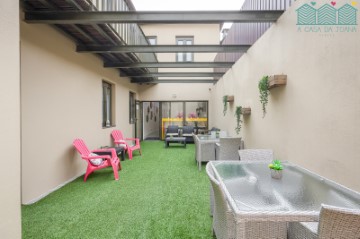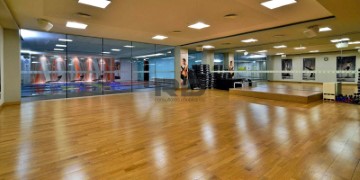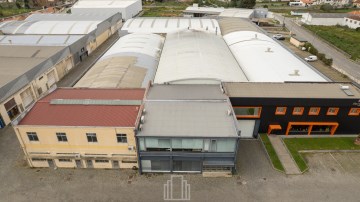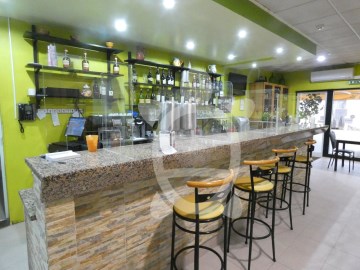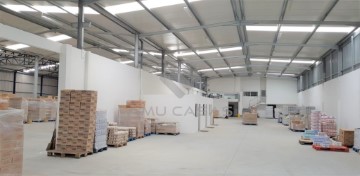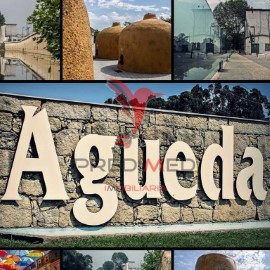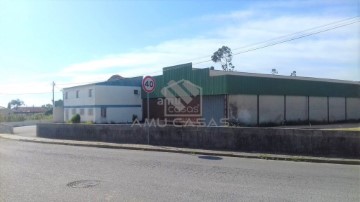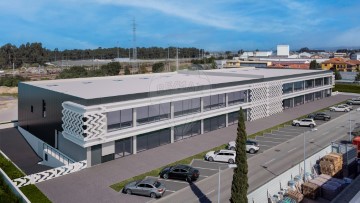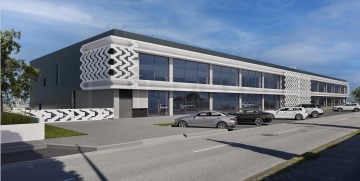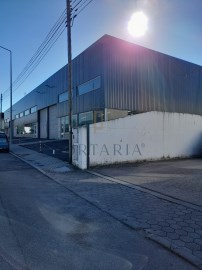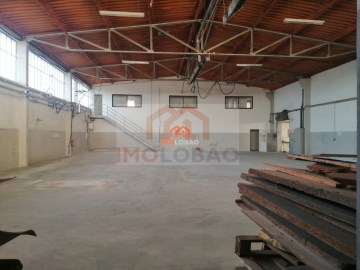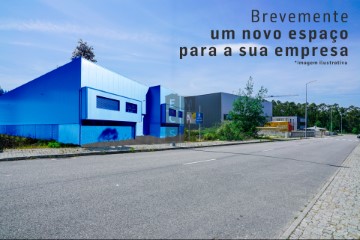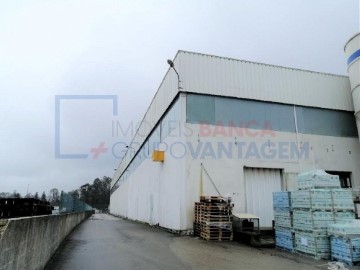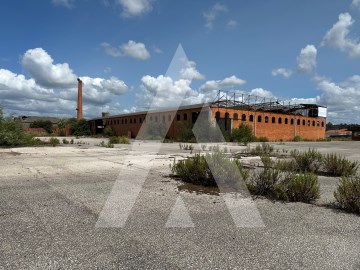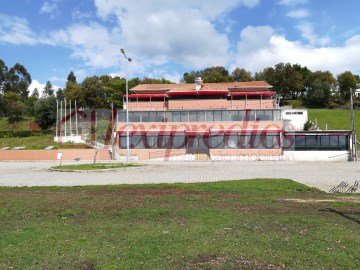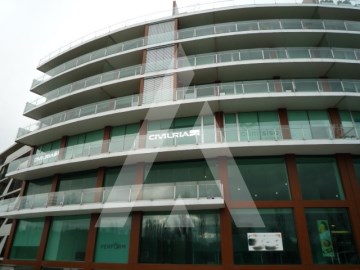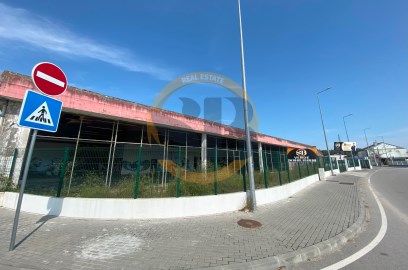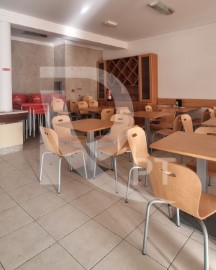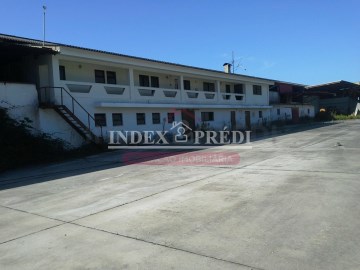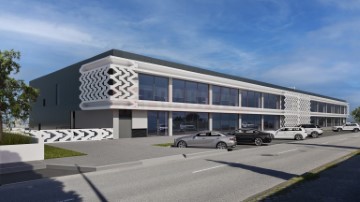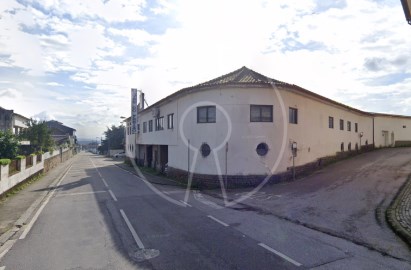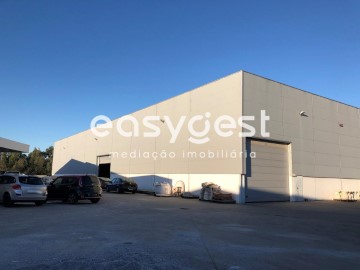Industrial building / warehouse in Sangalhos
Sangalhos, Anadia, Aveiro
The property known as the 'Caves do Freixo', by the company that used to work there, corresponds to industrial facilities for the storage and commercialisation of wine, with a total gross construction area of 10,512 sqm, divided into 3 separate buildings:
The building, (A), facing the EN235, which serves as the main public entrance, has social areas on the ground floor, with a customer reception room and bar, kitchen, support warehouse and interior patio, a patio that allows good natural light into the internal spaces. The first floor houses the offices, laboratories and various support rooms.
In structural terms, it has a reinforced concrete structure, brick walls and a sloping roof covered in ceramic tiles. In terms of finishes, the floors are mostly covered in ceramic tiles, although in some areas the floor is covered in carpet or wood. The walls are plastered and painted or covered in ceramic tiles.
Behind this building is another, (B), with 3 floors, one on the ground floor and 2 in the basement. The ground floor is made up of several industrial warehouses with a ceiling height of approximately 5 meters, with 2 loading and unloading bays at the back, with access from a patio. The cellar floors, accessed either by stairs or a goods lift, have a ceiling height of around 3 meters and are the wine cellars themselves.
The structure is made of reinforced concrete, with brick masonry walls and a roof made up of sandwich panels resting on a metal structure. The floor is made of honed screed and the walls are plastered and painted. Some spaces have vaulted ceilings.
These two buildings are connected at -1 floor level.
The 3rd building (C) is separated from the other 2 buildings by Rua do Pedregal. It consists of 2 warehouses, with separate entrances, where there are cement vats for storing wine. These warehouses have reinforced concrete structures and masonry walls. The roof is partly made of fiber cement on a metal structure and partly made of wood covered in ceramic tiles.
The property has two independent vehicle entrances, one from the EN235 and the other from Rua Pedregal. Located in the centre of the parish of Sangalhos, next to the EN235, the road that connects the municipalities of Oliveira do Bairro, Anadia and Mealhada, it is also close to the access junction for the AE A1 (Lisbon/Porto) and the IC2.
#ref:LANE_7466_V
1.390.000 €
30+ days ago supercasa.pt
View property
