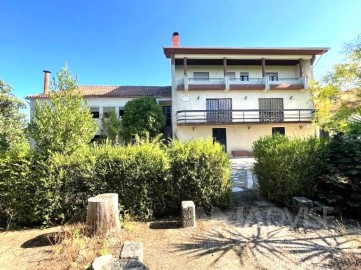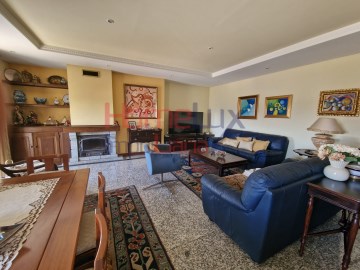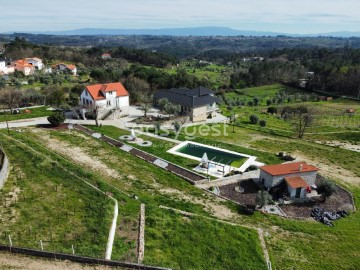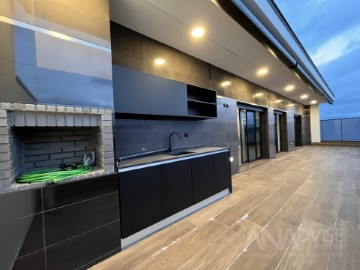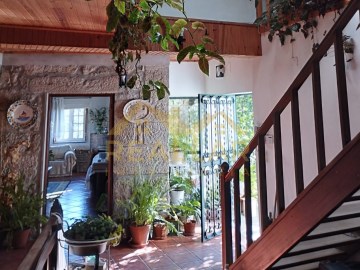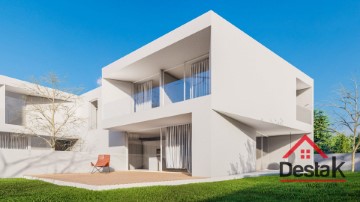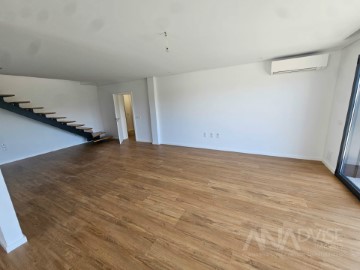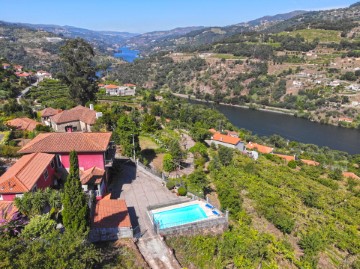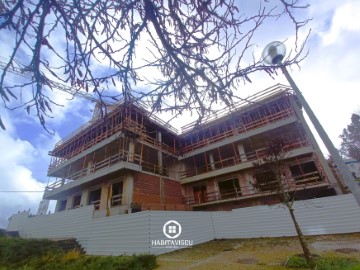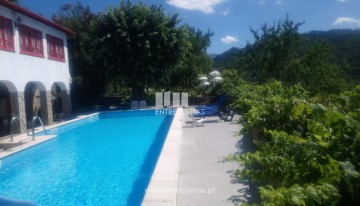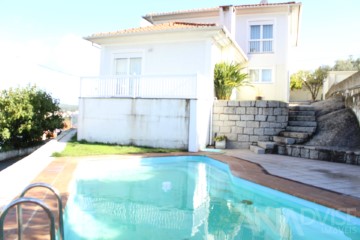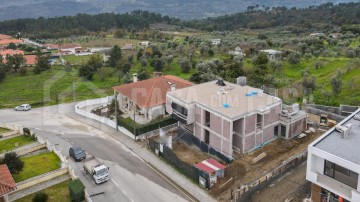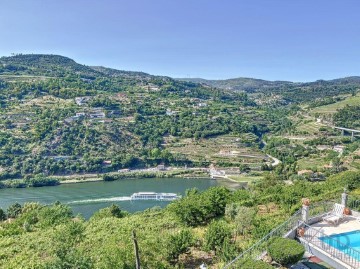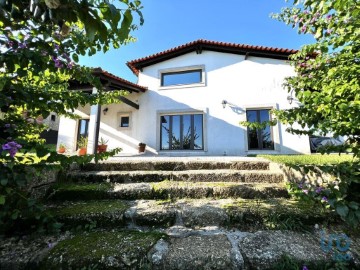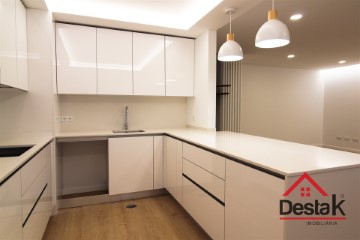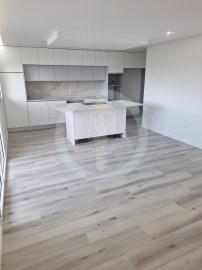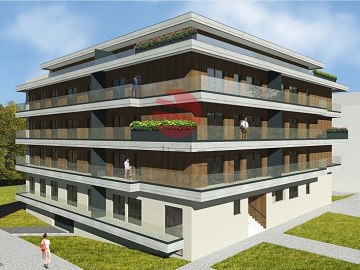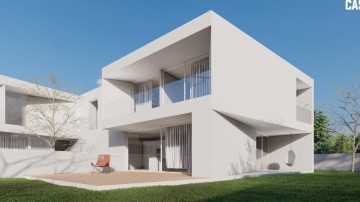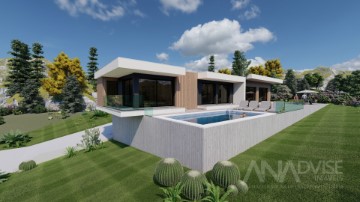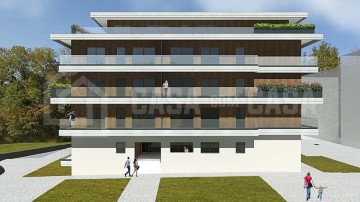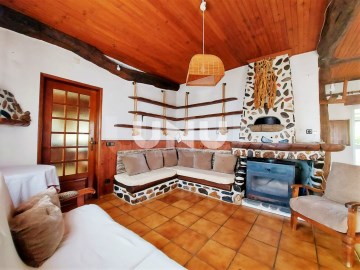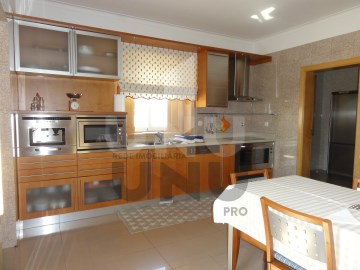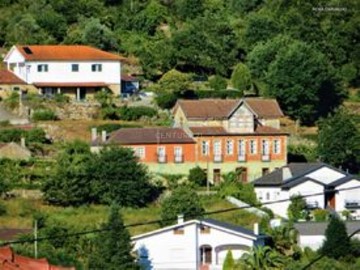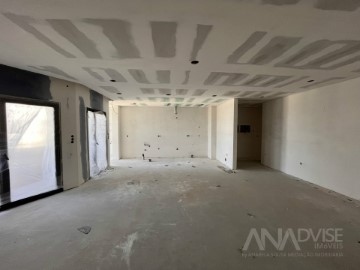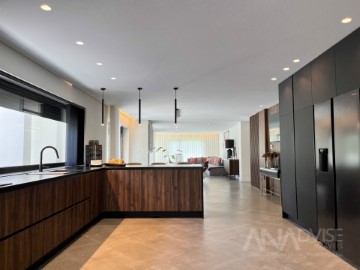Country homes 10 Bedrooms in São Pedro do Sul, Várzea e Baiões
São Pedro do Sul, Várzea e Baiões, São Pedro do Sul, Viseu
(ref:C (telefone) A Quinta da Ufa, localizada no coração de Lafões, na região da Beira Alta, na cidade termal de São Pedro do Sul, oferece uma vista panorâmica da cidade, do vale, do rio e das Montanhas Mágicas. Espalhando-se por 2,3 hectares nas encostas ocidentais do rio Sul, a propriedade é dividida em três amplos terraços: no nível inferior, há um terreno agrícola com hortas, jardins e pomares; no nível médio, uma floresta de carvalhos; e no nível superior, um bosque composto por pinheiros, castanheiros e carvalhos. Completamente cercada por muros de granito, a propriedade é acessada por uma estrada asfaltada.
A propriedade é composta por cinco edifícios, incluindo a Casa Principal, um armazém, a Casa da Eira, uma cozinha independente e a casa junto à piscina. A Casa Principal, construída nos anos 30, possui três andares com quinze divisões. O piso inferior abriga uma adega com túneis de vinho e um grande lagar de granito, evidenciando a tradição vinícola da quinta. Nos andares médio e superior, encontram-se quartos, salas, duas casas de banho, uma espaçosa cozinha e varandas. Os elementos de madeira maciça, como pavimentos, tetos, portas, janelas, portadas e rodapés, estão em excelente estado. A Casa Principal, desocupada há alguns anos, necessita de obras de renovação e possui potencial para se tornar uma unidade de turismo rural, alojamento local ou hotel boutique.
A Casa da Eira foi recentemente restaurada e agora é uma casa com três quartos distribuídos por dois acolhedores andares. Possui três quartos, três casas de banho (uma delas em suite), sala de estar e jantar, cozinha totalmente equipada e lavandaria. Equipada com aquecimento central, lareira, janelas de vidro duplo, portadas, escadaria e pavimento em madeira maciça nos quartos, esta casa também dispõe de três garagens e está rodeada por pavimento em calçada portuguesa.
No amplo espaço exterior da quinta, há uma piscina, uma cozinha rústica com churrasqueira e forno a lenha, jardins floridos, árvores frutíferas, uma horta, um poço próprio, três nascentes de água e dois tanques, garantindo uma abundância de água potável. Além disso, existem várias áreas de armazenamento e espaços agrícolas.
De acordo com o Plano Diretor Municipal (PDM) de São Pedro do Sul, cerca de um terço da propriedade possui potencial de urbanização. A Quinta está convenientemente localizada a apenas 20 minutos da cidade de Viseu, capital do distrito, e a uma hora e quinze minutos da cidade do Porto e do Aeroporto Francisco Sá Carneiro. Não perca a oportunidade de visitar esta propriedade única! Marque a sua visita ainda hoje!
#ref:C0406-01502
750.000 €
30+ days ago supercasa.pt
View property
