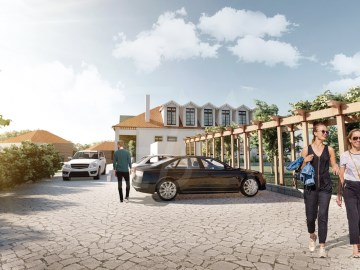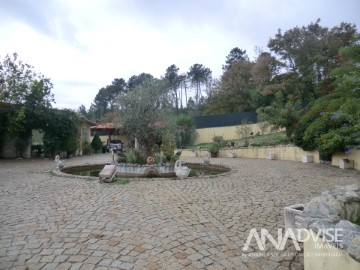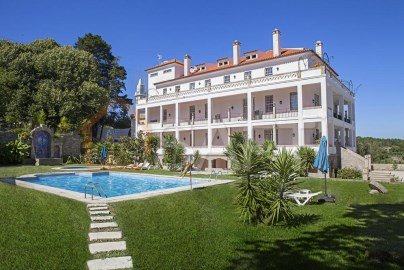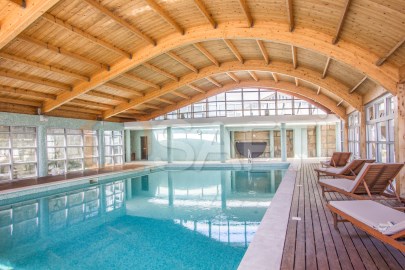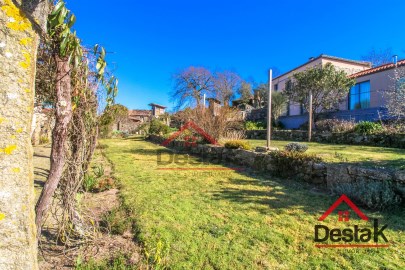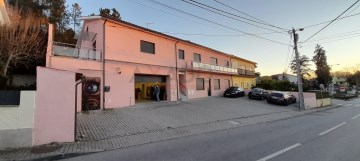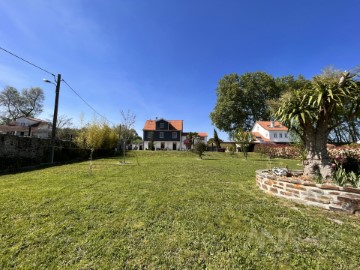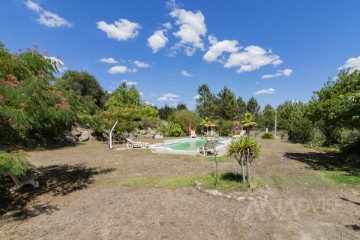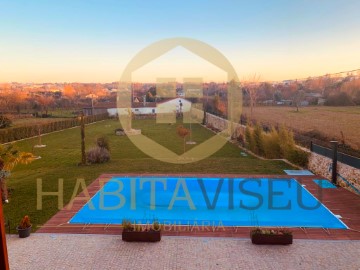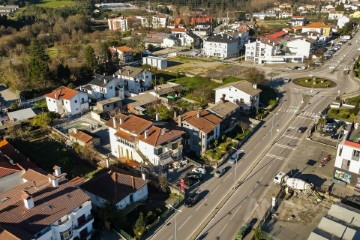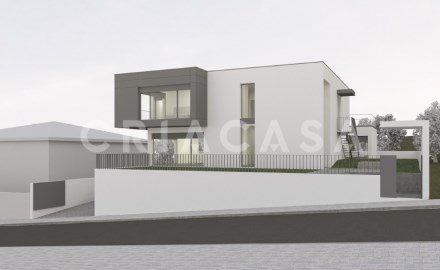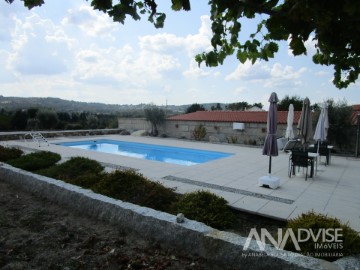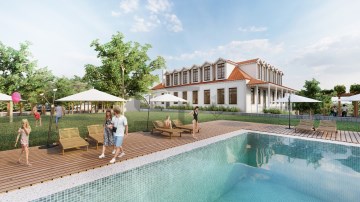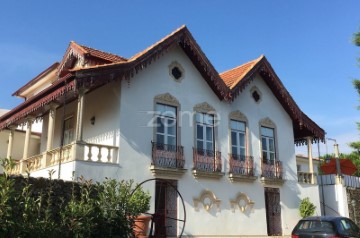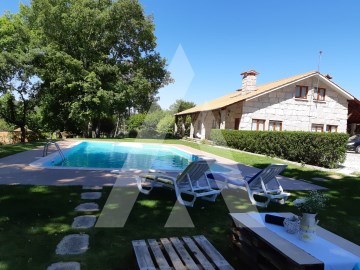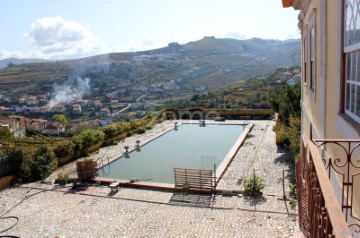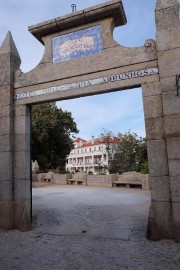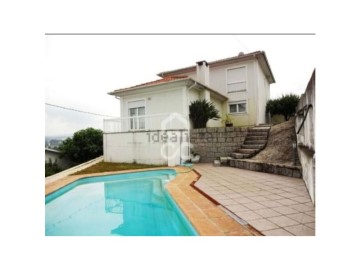Country homes 10 Bedrooms in Ervedosa do Douro
Ervedosa do Douro, São João da Pesqueira, Viseu
10 bedrooms
12 bathrooms
538 m²
Identificação do imóvel: ZMPT559352
Ao adquirir esta Casa Senhorial em ERVEDOSA do DOURO, inserida na região demarcada do Douro PATRIMÓNIO MUNDIAL DA HUMANIDADE e usufruindo da EN222, conhecida como CASA DO PINHAL estará a investir:
- Numa Casa totalmente Mobilada e Equipada, como se encontra
- Numa das mais inebriantes deslumbrantes e poéticas paisagens esculpidas por mão humana em anfiteatros que galgam as montanhas a uma escala que se poderá dizer para lá do humano, onde os famosos pés de vinha serpenteiam num rendilhado extraordinário pintando o mais fantástico cenário na mais agreste e rude natureza, aqui possuirá para seu deleite e a seus pés a beleza absoluta num autentico poema para os sentidos que não é de ninguém.
- Como disse o meu conterrâneo Miguel Torga:
'O Doiro sublimado. O prodígio de uma paisagem que deixa de o ser à força de se desmedir. Não é um panorama que os olhos contemplam: é um excesso da natureza. Socalcos que são passadas de homens titânicos a subir as encostas, volumes, cores e modulações que nenhum escultor, pintor ou músico podem traduzir, horizontes dilatados para além dos limiares plausíveis da visão. Um universo virginal, como se tivesse acabado de nascer, e já eterno pela harmonia, pela serenidade, pelo silêncio que nem o rio se atreve a quebrar, ora a sumir-se furtivo por detrás dos montes, ora pasmado lá no fundo a reflectir o seu próprio assombro. Um poema geológico. A beleza absoluta.' Miguel Torga in 'Diário XII'
LOCALIZAÇÃO
- Ervedosa do Douro é uma freguesia do concelho de S. João da Pesqueira, do distrito de Viseu.
- A esta freguesia pertencem também os lugares de Casais do Douro, Sarzedinho e Bateiras.
- Todo este aglomerado é o maior produtor de vinho generoso da região Demarcada do Douro, e com maior área na mancha do Património Mundial.
SOBRE A CASA DO PINHAL
- EXTERIOR
- A sua conquista a estas inóspitas paisagens aconteceu nos idos de 1903, segundo entalhes graníticos tendo como inspiração arquitectónica o estilo tradicional brasileiro
- 16.320 m2 de terreno
- 791 m2 de área bruta de construção
- 579 m2 de implantação
- 538 m2 de área útil de habitação
- 2 acessos a partir da estrada N222
- Árvores de Fruto
- Pinheiros Mansos em produção
- Campo de Ténis
- Piscina e balneários
- Dois poços de água
- INTERIOR
- Aquecimento Central a Gasóleo
- Lareira Dupla com Recuperador
- Salamandra
- Salão de Jogos e Bar
- Caixilharias e Portadas em Alumínio com Vidros Duplos
SOBRE A EN222
- A EN222, que liga Gaia a Almendra, já foi distinguida como uma das estradas mais bonitas do mundo, uma das melhores estradas para conduzir e, até, como a mais romântica de Portugal.
- Vale-lhe o Douro, que a acompanha de perto em grande parte do trajeto, e lhe oferece as paisagens que roubam tantos suspiros.
- Seja para os amantes das curvas, da natureza ou até do vinho, com desvios ou sem desvios ao traçado da estrada, há muito caminho para percorrer e descobrir.
- São 226 quilómetros que passam por algumas das melhores paisagens do país.
- Esta é, sem dúvida, a parte menos conhecida da estrada, mas ainda assim repleta de tesouros paisagísticos para descobrir. Além da EN222, há uma variante (a EN 222-3) cujo traçado se encontra mais próximo do Douro a opção de seguir por uma ou por outra é pessoal e baseada, unicamente, nos pontos de interesse pelo caminho.
- Seguimos até Ervedosa do Douro, onde há uma súbita mudança na paisagem a que nos fomos habituando nas últimas dezenas de quilómetros: mesmo que as vinhas ainda estejam no seu auge de verde, aqui os tons são mais áridos.
- Não deixa, ainda assim, de ser bonita a dança das vinhas pelas colinas, em diagonais que parece que se vão cruzar aqui e ali, sem nunca se chegarem a tocar.
- A estrada leva-nos até São João da Pesqueira, surpreendente pelo seu aspeto aprumado e organizado, como se tivesse estado sempre à nossa espera.
Terá todo um Alto Douro Vinhateiro, Terras Frias e Terras Quentes á sua ESPERA.
3 razões para comprar com a Zome
+ acompanhamento
Com uma preparação e experiência única no mercado imobiliário, os consultores Zome põem toda a sua dedicação em dar-lhe o melhor acompanhamento, orientando-o com a máxima confiança, na direção certa das suas necessidades e ambições.
Daqui para a frente, vamos criar uma relação próxima e escutar com atenção as suas expectativas, porque a nossa prioridade é a sua felicidade! Porque é importante que sinta que está acompanhado, e que estamos consigo sempre.
+ simples
Os consultores Zome têm uma formação única no mercado, ancorada na partilha de experiência prática entre profissionais e fortalecida pelo conhecimento de neurociência aplicada que lhes permite simplificar e tornar mais eficaz a sua experiência imobiliária.
Deixe para trás os pesadelos burocráticos porque na Zome encontra o apoio total de uma equipa experiente e multidisciplinar que lhe dá suporte prático em todos os aspetos fundamentais, para que a sua experiência imobiliária supere as expectativas.
+ feliz
O nosso maior valor é entregar-lhe felicidade!
Liberte-se de preocupações e ganhe o tempo de qualidade que necessita para se dedicar ao que lhe faz mais feliz.
Agimos diariamente para trazer mais valor à sua vida com o aconselhamento fiável de que precisa para, juntos, conseguirmos atingir os melhores resultados.
Com a Zome nunca vai estar perdido ou desacompanhado e encontrará algo que não tem preço: a sua máxima tranquilidade!
É assim que se vai sentir ao longo de toda a experiência: Tranquilo, seguro, confortável e... FELIZ!
Notas:
1. Caso seja um consultor imobiliário, este imóvel está disponível para partilha de negócio. Não hesite em apresentar aos seus clientes compradores e fale connosco para agendar a sua visita.
2. Para maior facilidade na identificação deste imóvel, por favor, refira o respetivo ID ZMPT ou o respetivo agente que lhe tenha enviado a sugestão.
#ref:ZMPT559352
900.000 €
30+ days ago casa.sapo.pt
View property
