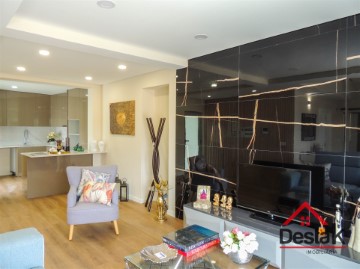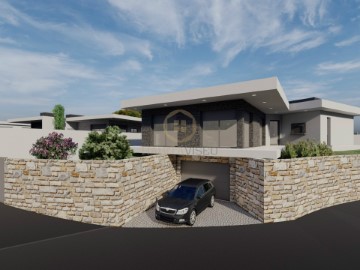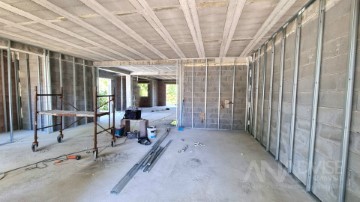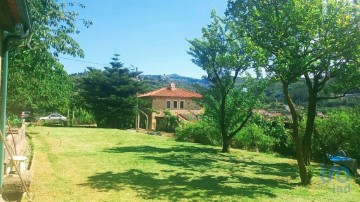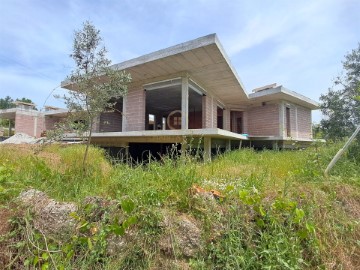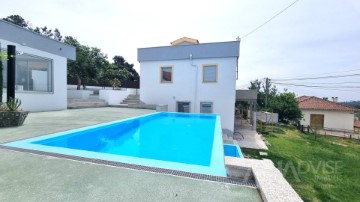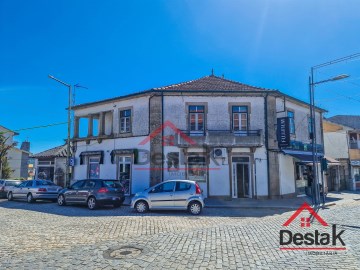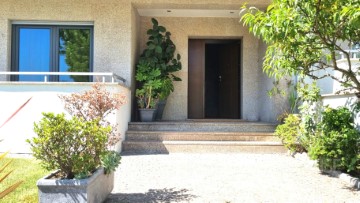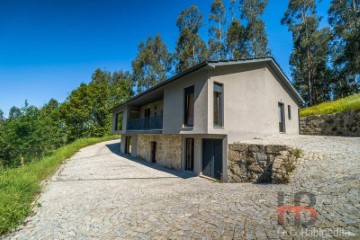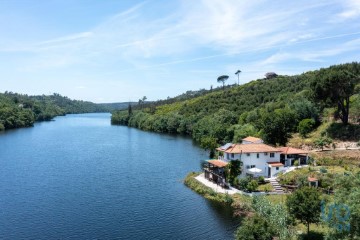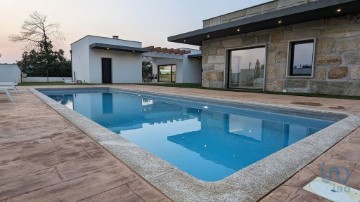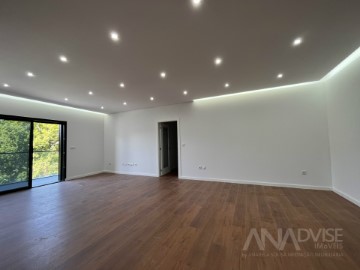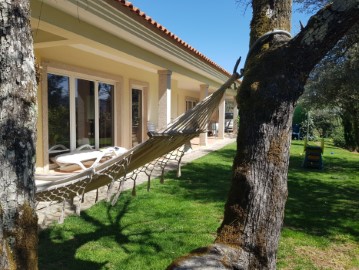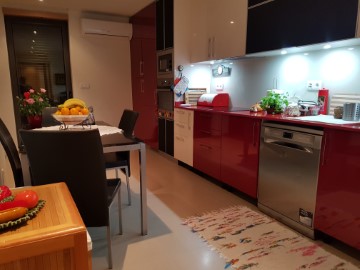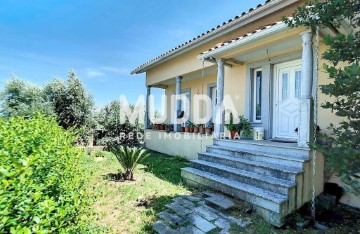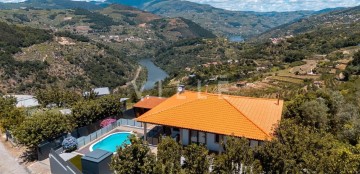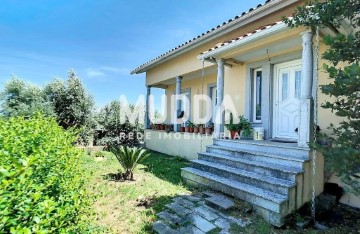House 4 Bedrooms in São Miguel de Vila Boa
São Miguel de Vila Boa, Sátão, Viseu
4 bedrooms
5 bathrooms
239 m²
Detached villa of modern architecture, typology T4, with large garden and swimming pool.
Presents excellent areas and is inserted in a plot of 2.550m2, in a very quiet residential area in place of Travassinho, two steps away from the vilage of Sátão.
Built in 2022 with high quality standards, has a living area of 238,7m2 (gross construction area of 354m2), and energy classification 'A' (30%).
The main entrance gives access to a large living room, in 'open-space' with the kitchen, with a beautiful view to the garden area where the pool is and annex with toilet, barbecue and support room.
On the right side of the living room we find a pantry, a laundry room, a garage and a toilet. On the left side is the private area of the bedrooms, which has two suites (one of which with dressing area / closet), two bedrooms and a full bathroom.
The views are all around wooded green spaces, promoting a reserved and tranquil environment in a context of nature that, associated with the tranquility of the area, invites regular living with family and friends, associated with the swimming pool of 11 by 3.5 m (1.6 m deep) and its barbecue area (with barbecue, oven and bench) facing southwest.
- EQUIPMENT
Pre-installation of air-conditioning in all rooms.
'Ambient heating by water radiators installed in all divisions, using a wood burning stove (autonomy of 9 hours).
'Kitchen equipped with oven, extractor hood and induction hob (combined), microwave and dishwasher BOSCH brand, refrigerator and upright freezer (combined) brand SAMSUNG.
'Bathrooms with hanging crockery, decorative and ceramic details of excellence, windows to access the outside for dynamic ventilation, and programmable electric towel rails.
'Washing machine and dryer of the HOOVER brand.
'Solar panels associated to a 300L tank, for the heating of the Sanitary Hot Waters.
'Thermal insulation of the outer walls 12cm thick, in ETICS system (capoto).
'Frames with large areas of double glazed glass in lacquered aluminum, promoting excellent natural lighting and visual integration with the surrounding outdoor space.
'Security main door, with steel structure and security lock, coated with PVC sheets lacquered in dark grey on the outside.
'Satellite web connection.
'Entrance gate and garage door with electric automatism.
'Artesian borehole to feed the water circuit of the house and garden, where there is an automated irrigation system.
- LOCATION SPECIFICATIONS
'The village of Sátão is only 7 minutes away by car (5 km), where you will find all kinds of services and commerce.
'In half an hour's drive you will reach several reference destinations, such as the city centre of Viseu, which is 21 km away
'Aveiro and its beaches are 107 km away (1h15)
The nearest airport is Sá Carneiro, in Oporto, 160km away (1h50 trip by car).
Come and discover it!
'Book your visit with IAD-Portugal now, and benefit from the support of competent and available professionals, who will accompany you not only in finding the property that best suits you, but also throughout the whole process of acquisition up to the deed.
Consultant in charge: João Morais (Property Ref. nº 97022)
#ref: 97022
595.000 €
23 days ago supercasa.pt
View property
