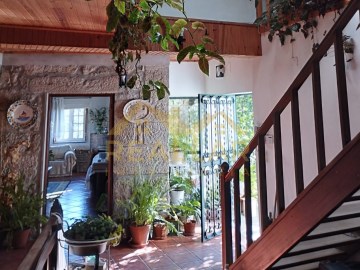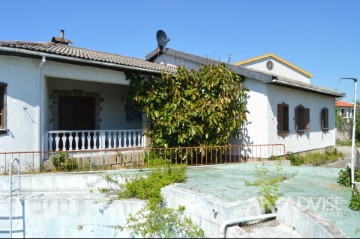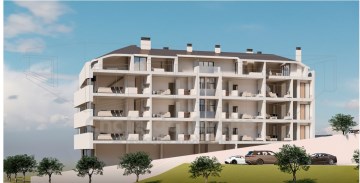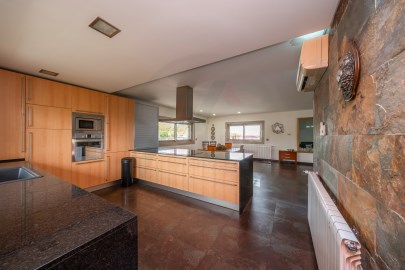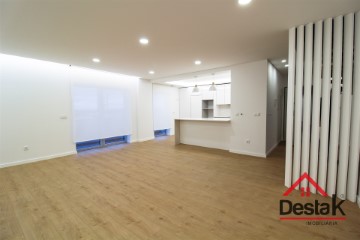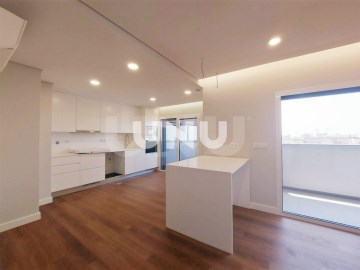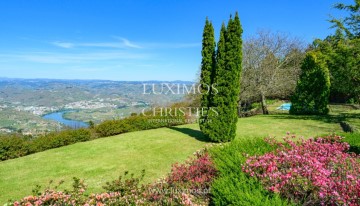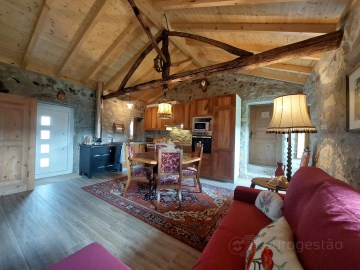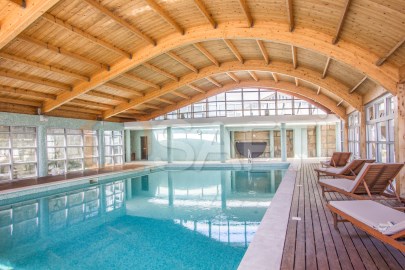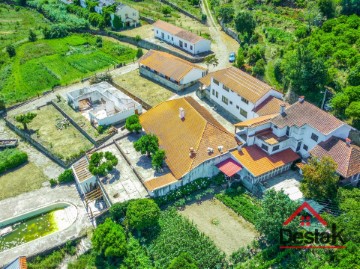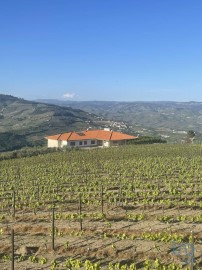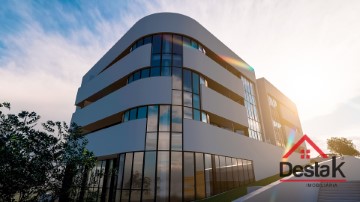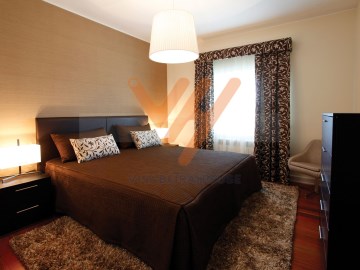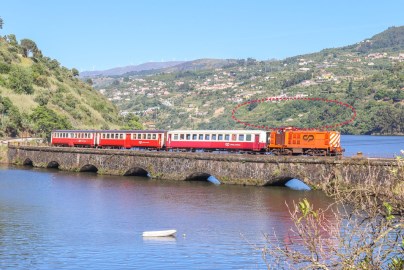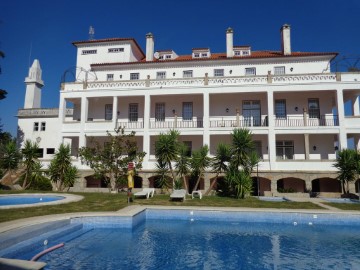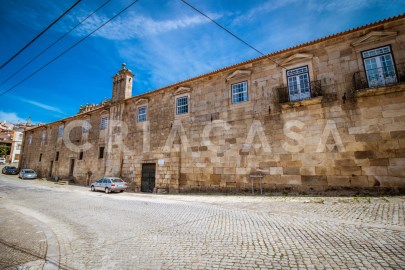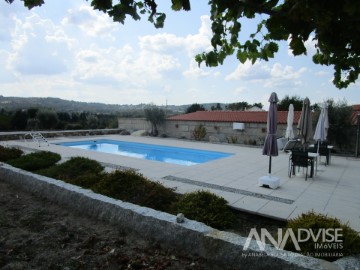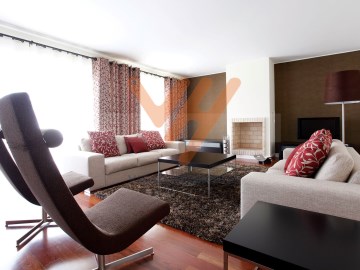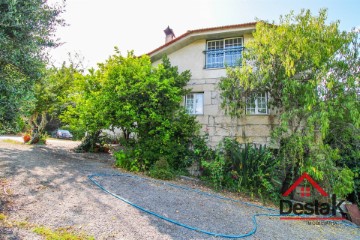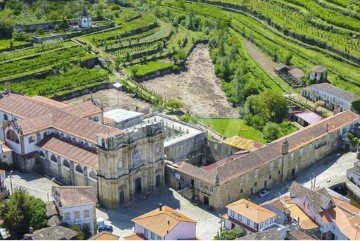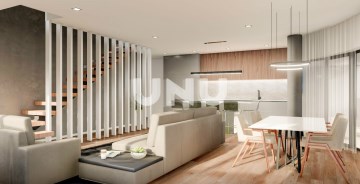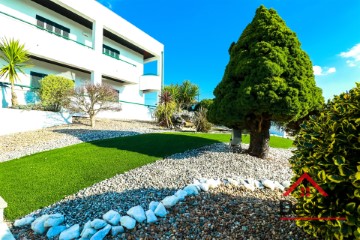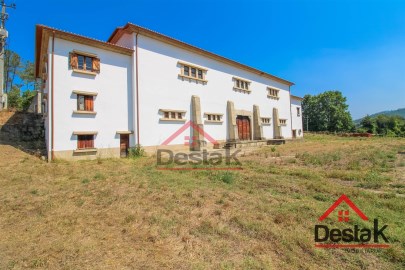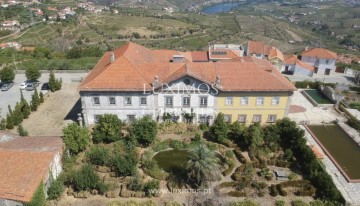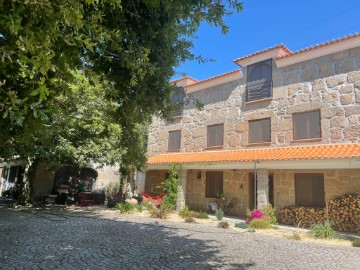Country homes 4 Bedrooms in Santa Comba Dão e Couto do Mosteiro
Santa Comba Dão e Couto do Mosteiro, Santa Comba Dão, Viseu
4 bedrooms
4 bathrooms
300 m²
Farm house with stone and annex with summer kitchen and garage, located a few min from Santa Comba Dão, where you can find all the amenities.
The main house, all lined with stone, is divided into 3 floors:
- ground floor: open plan kitchen and dining room, with fireplace, bathroom and storage room or laundry room;
- 1st floor: large living room, with fireplace, plenty of natural light, bedroom with private toilet, laundry room and access to the upper floor;
- 2. floor: 2 bedrooms and office (or bedroom), full bathroom with bathtub; white-washed doors, wooden floors and wooden ceilings with built-in lights.
All windows are double glazed, with door and mosquito net.
Shed all over the sliding of the façade.
Outside the property also has a garage with storage and a summer kitchen with barbecue and wood oven, with mosquito net.
Outdoor toilet.
Central heating with firewood and underfloor heating.
Automatic access gates to the property and garage gate.
Outdoor leisure area and small lake.
The property is walled and fenced.
Automatic watering, water mine and borehole.
It has approximately 1 hectare of land with garden, with many trees and fruit trees (almond tree, lemon tree, tangier, almond tree, apple tree, kiwi, olive trees, lime, passion fruit, strawberry, blueberries, blackberries, fig trees, pomegranate, avocado tree, perm, nespereira, walnut, pistachos...)
Santa Comba Dão is a Portuguese city of Viseu district, central region and sub region Dão Lafões, with about of 3400 inhabitants.
Situated between the rivers Dão and Mondego and between the cities of Viseu and Coimbra (30 minutes).
The County has about 12 000 inhabitants, divided into 6 parishes.
Santa Comba Dão is served by all services and facilities: hospital, supermarkets, restaurants, cafes, cinema, shops, library, hotels, swimming pools ...
Near the city there is the famous ECHO track with about of 50 km.
Location:
40 min to Coimbra
2.30 h Lisbon
1.40 h Porto
1.30 h from the Sea (Praia da Figueira da Foz)
80 km from Serra da Estrela (ski resort in winter)
15 minutes golf course
#ref:2307 QUI
1.500.000 €
30+ days ago supercasa.pt
View property
