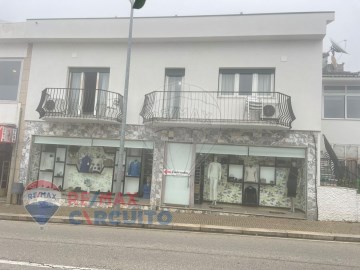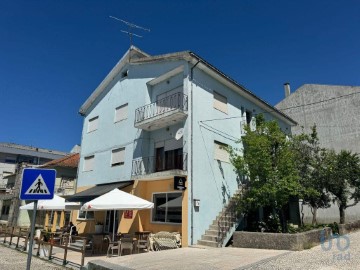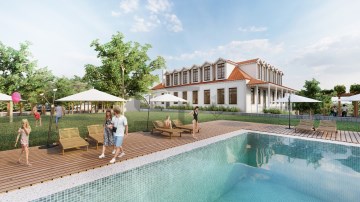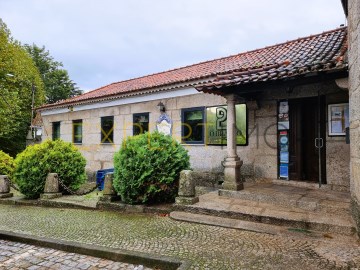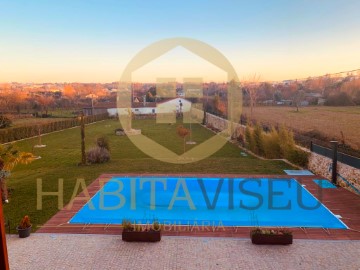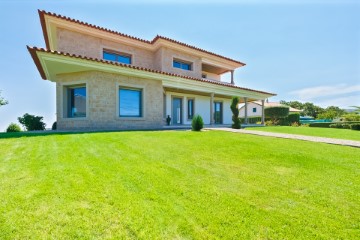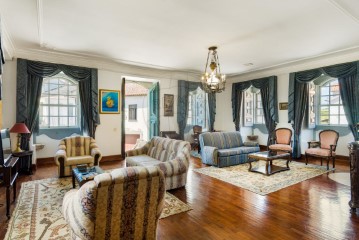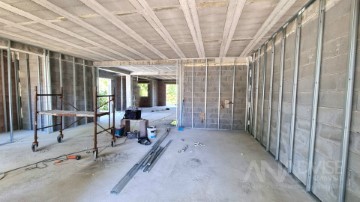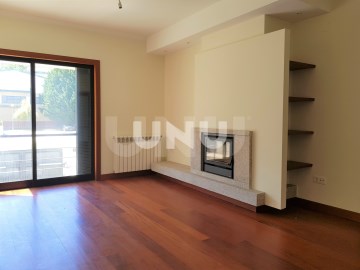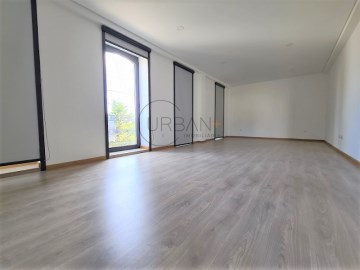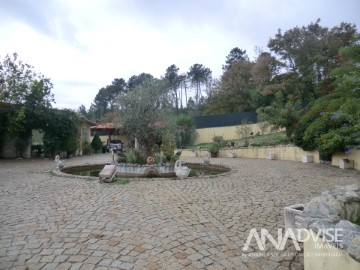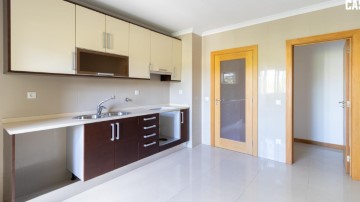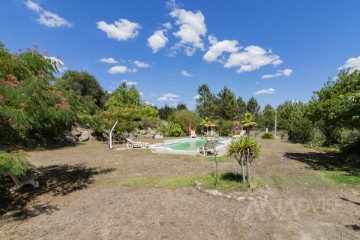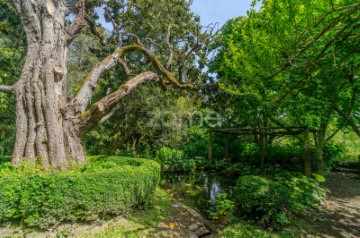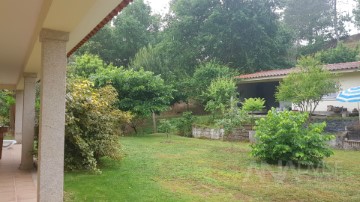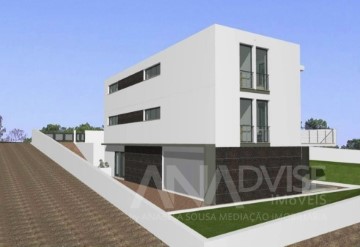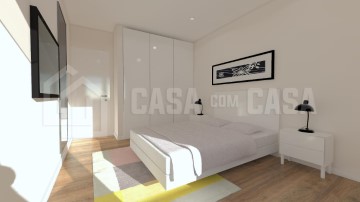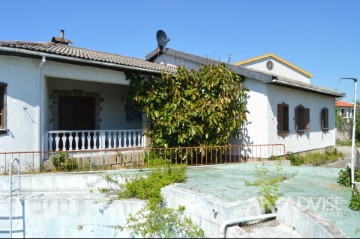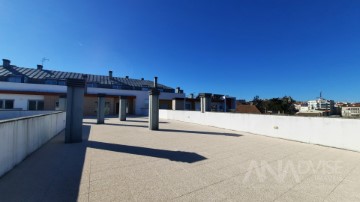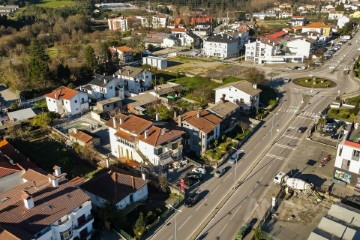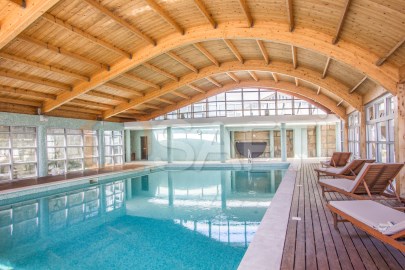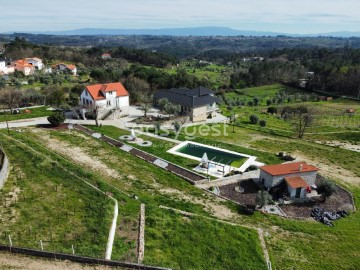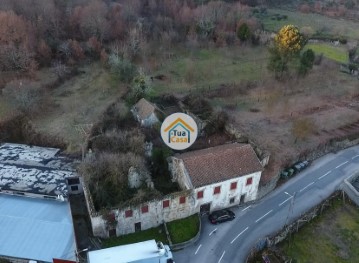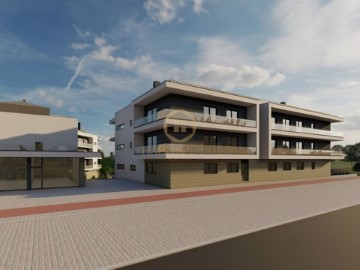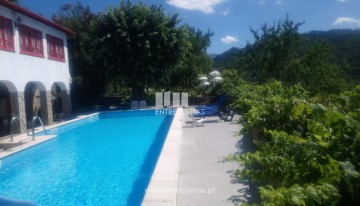Country homes 6 Bedrooms in São João de Areias
São João de Areias, Santa Comba Dão, Viseu
Casa das Armas Reais - Magnífico solar histórico do século XVIII, em lote de mais de 5000 m², perto de Tábua
Descubra o esplendor da Casa das Armas Reais, um solar histórico do século XVIII, meticulosamente recuperado e situado na charmosa freguesia de São João de Areias, no concelho de Santa Comba Dão. Esta propriedade única oferece a oportunidade de viver ou desenvolver um projeto turístico numa região de paisagens naturais deslumbrantes, sendo um verdadeiro paraíso para os amantes da natureza, tranquilidade e lazer.
Localização Privilegiada
A apenas 15 minutos da praia fluvial da Senhora da Ribeira, no rio Mondego, e a 6 km de Tábua, uma área conhecida pelo seu património arqueológico e pela deliciosa gastronomia beirã. A propriedade fica a apenas 40 minutos de Coimbra e a 62 km da Serra da Estrela, proporcionando fácil acesso a atrações culturais e naturais, assim como às restantes regiões do país através das suas vias rodoviárias.
Charme e Elegância Histórica
Construída no final do século XVIII, a Casa das Armas Reais é um dos mais belos e elegantes solares barrocos de estilo beirão, com a imponente 'Pedra de Armas e Brazão' da família fundadora. Elementos distintivos como tetos trabalhados e as famosas namoradeiras em granito nas janelas conferem uma beleza única a esta casa, presente em cada detalhe, interior e exterior.
Conforto Moderno e Lazer
Este solar foi cuidadosamente restaurado para preservar os seus elementos históricos e arquitetónicos originais, utilizando materiais nobres. Está preparado para desenvolver turismo de habitação ou acolher uma família que deseje viver ou passar férias numa das regiões mais bonitas de Portugal.
Comodidades Excepcionais
- Primeiro andar: salão principal com lareira, quatro suítes (uma com closet, zona de estar privada e acesso ao exterior), casa de banho social, hall das escadas centrais.
- Segundo andar: duas suítes com closet e zona de estar privada, arrumos, hall das escadas centrais.
- Rés-do-chão: salão com lareira e acesso ao exterior, sala de refeições com acesso ao exterior, cozinha equipada, despensa, casa de banho, hall das escadas centrais.
- Exterior: piscina de água salgada, churrasqueira e espaço de refeições, court de ténis, poço milenar com água para a piscina e rega, árvores de fruto, dois anexos com possibilidade de conversão em apartamentos ou suítes, terreno com viabilidade de construção, zona de estacionamento coberta e descoberta.
Oportunidade Única
Localizado em São João de Areias, este magnífico solar barroco oferece uma experiência de vida única, combinando história, conforto e natureza. Com uma área bruta de 557 m² e inserido numa propriedade de 5275 m², é ideal para quem deseja desenvolver um projeto de turismo de habitação ou simplesmente desfrutar de uma vida tranquila e luxuosa.
Para conhecer mais sobre a história deste solar, consulte o seguinte link: (url)
Contacte para mais informações ou agendar visita.
[FR]
Casa das Armas Reais - Magnifique manoir du XVIIIe siècle, sur un terrain de plus de 5000 m², près de Tábua
Découvrez la splendeur de la Casa das Armas Reais, un manoir du XVIIIe siècle méticuleusement restauré, situé dans la charmante paroisse de São João de Areias, dans la municipalité de Santa Comba Dão. Cette propriété unique offre l'opportunité de vivre ou de développer un projet touristique dans une région aux paysages naturels époustouflants, véritable paradis pour les amoureux de la nature, de la tranquillité et des loisirs.
Situation privilégiée
À 15 minutes de la plage fluviale de Senhora da Ribeira, sur le fleuve Mondego, et à 6 km de Tábua, une région connue pour son patrimoine archéologique et la délicieuse cuisine Beirã. La propriété se trouve à 40 minutes de Coimbra et à 62 km de Serra da Estrela, ce qui permet d'accéder facilement aux attractions culturelles et naturelles, ainsi qu'au reste du pays grâce aux autoroutes.
Charme et élégance historique
Construite à la fin du XVIIIe siècle, la Casa das Armas Reais est l'un des plus beaux et des plus élégants manoirs baroques de style beiran, avec l'imposante « Pedra de Armas e Brazão » de la famille fondatrice. Des éléments distinctifs tels que les plafonds sculptés et les célèbres flirts en granit des fenêtres confèrent à cette maison une beauté unique, présente dans chaque détail, à l'intérieur comme à l'extérieur.
Confort moderne et loisirs
Ce manoir a été soigneusement restauré en préservant ses éléments historiques et architecturaux d'origine, en utilisant des matériaux nobles. Il est prêt à développer un tourisme résidentiel ou à accueillir une famille souhaitant vivre ou passer des vacances dans l'une des plus belles régions du Portugal.
Aménagements exceptionnelles
- Premier étage : salon principal avec cheminée, quatre suites (dont une avec dressing, salon privé et accès à l'extérieur), salle de bain pour les invités, escalier central.
- Deuxième étage : deux suites avec dressing et salon privé, rangements, escalier central, hall d'entrée.
- Rez-de-chaussée : salon avec cheminée et accès à l'extérieur, salle à manger avec accès à l'extérieur, cuisine équipée, buanderie, salle de bains, hall avec escalier central.
- A l'extérieur : piscine d'eau salée, barbecue et coin repas, court de tennis, ancien puits alimentant la piscine et l'arrosage, arbres fruitiers, deux dépendances pouvant être transformées en appartements ou suites, terrain constructible, parking couvert et non couvert.
Une opportunité unique
Situé à São João de Areias, ce magnifique manoir baroque offre une expérience de vie unique, alliant histoire, confort et nature. D'une superficie brute de 557 m² et situé dans une propriété de 5275 m², il est idéal pour ceux qui souhaitent développer un projet de tourisme résidentiel ou simplement profiter d'une vie paisible et luxueuse.
Pour en savoir plus sur l'histoire de ce manoir, consultez le lien suivant : (url)
Contactez-nous pour plus d'informations ou pour organiser une visite.
;ID RE/MAX: (telefone)
#ref:120261795-38
580.000 €
10 days ago supercasa.pt
View property
