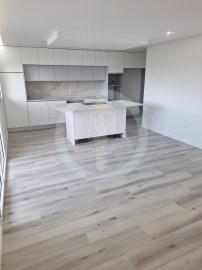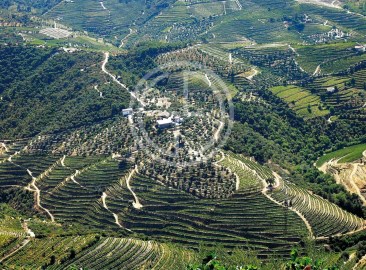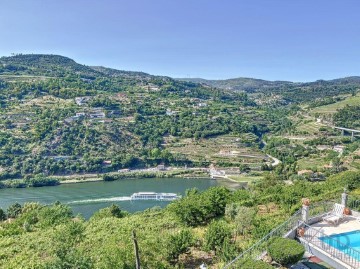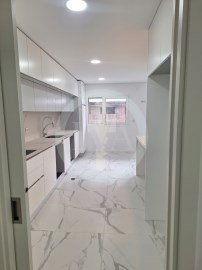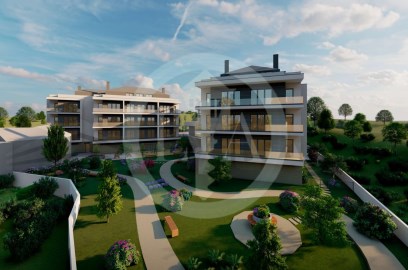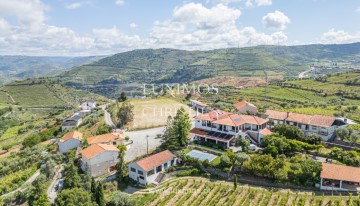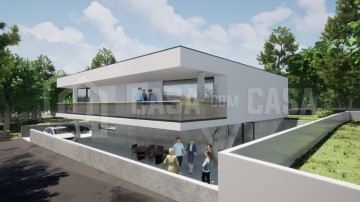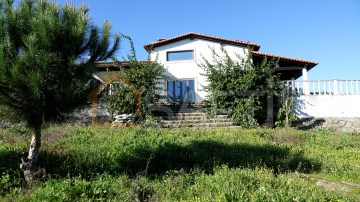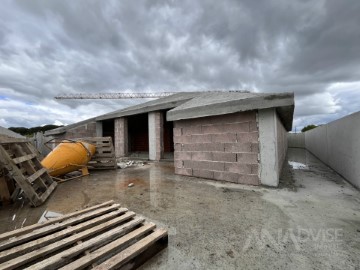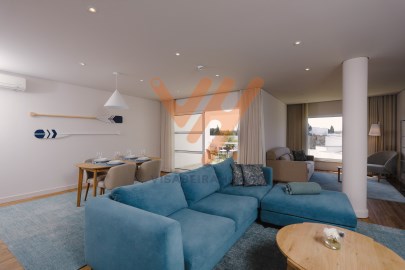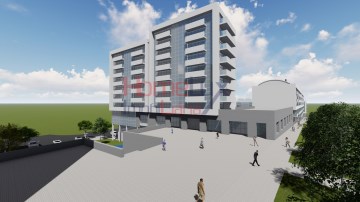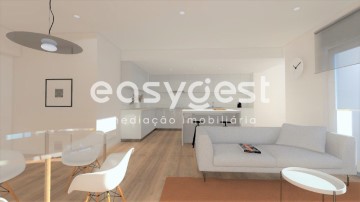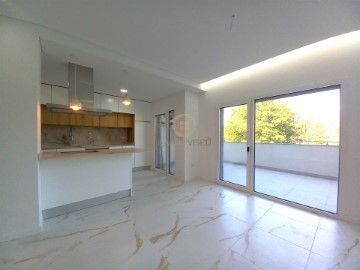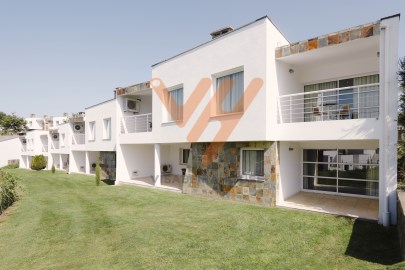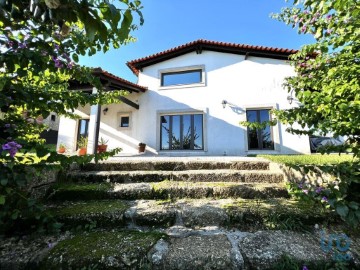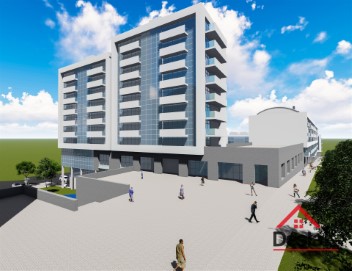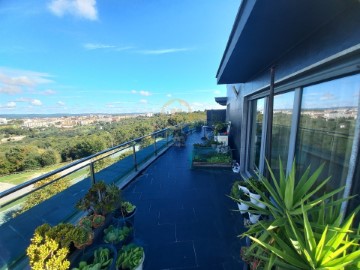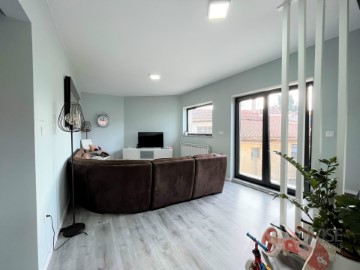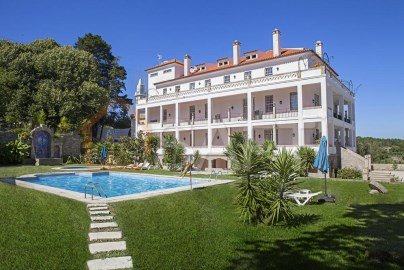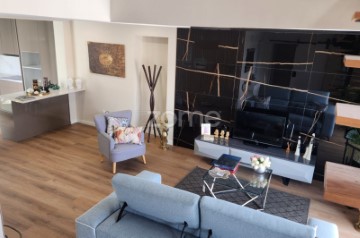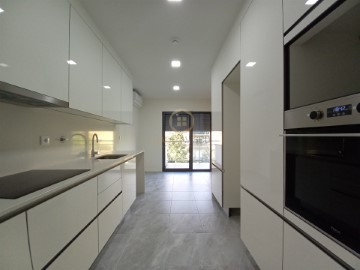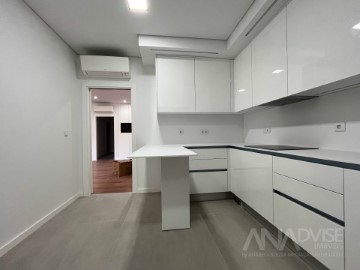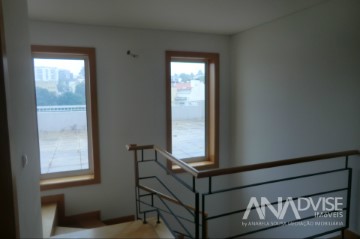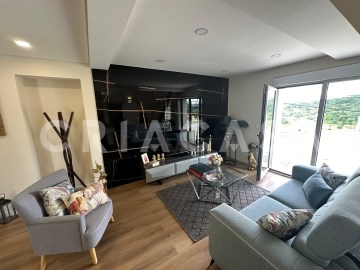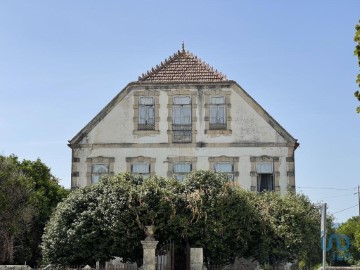Country homes 6 Bedrooms in Sande
Sande, Lamego, Viseu
6 bedrooms
3 bathrooms
823 m²
A splendid vineyard situated in Sande, in the vicinity of Peso da Régua and the Douro River, and five minutes from the historic and picturesque centre of Lamego.
This property consists of an official Doc Douro vineyard with 2.6 hectares, producing excellent quality grapes in certified organic culture, with reference varieties from the Douro Demarcated Region, such as Touriga Nacional, Touriga Franca, Tinta Roriz, Tinta Barroca and Vinhas Velhas, which produce excellent quality wines. There's also a large organic orchard where you'll find trees with different varieties of fruit, as well as two houses that have been completely renovated and are in excellent condition.
The main house, with its rustic architecture, has a private area with 4 bedrooms, one of which is en-suite, an office and a gym room, a fully equipped open-plan kitchen with a dining room, laundry room and utility room, as well as a second dining and living room. Along the entire front of the house is a charming terrace where you can have quiet meals and relax, as well as enjoying a breathtaking view over the entire vineyard valley that surrounds the property.
On the first floor you'll find the garage and wine cellar, as well as a traditional wine cellar with two granite wine presses, storerooms with cement vats and, at the top, a large regional kitchen with a toilet.
Outside there is a typical regional porch with a barbecue and a refreshing swimming pool, which complete the garden.
In addition to this house, the quinta has a second contemporary dwelling with a very cozy layout, with two bedrooms, one en-suite, a full bathroom, a fully equipped kitchen and a dining and living room. On the first floor you'll find the technical area and the laundry room.
The setting of this proporty is perfect, benefiting from a unique landscape over the valleys covered by the Douro vineyards, with excellent access and close to all the facilities for daily life.
An excellent opportunity for those looking for a property to live in the Douro or to invest in a wine and tourism project in the Douro Demarcated Region.
CHARACTERISTICS:
Plot Area: 31 357 m2 | 337 524 sq ft
Useful area: 823 m2 | 8 859 sq ft
Deployment Area: 590 m2 | 6 351 sq ft
Building Area: 823 m2 | 8 859 sq ft
Bedrooms: 6
Bathrooms: 3
Energy efficiency: F
Internationally awarded, LUXIMOS Christie's presents more than 1,200 properties for sale in Portugal, offering an excellent service in real estate brokerage. LUXIMOS Christie's is the exclusive affiliate of Christie´s International Real Estate (1350 offices in 46 countries) for the Algarve, Porto and North of Portugal, and provides its services to homeowners who are selling their properties, and to national and international buyers, who wish to buy real estate in Portugal.
Our selection includes modern and contemporary properties, near the sea or by theriver, in Foz do Douro, in Porto, Boavista, Matosinhos, Vilamoura, Tavira, Ria Formosa, Lagos, Almancil, Vale do Lobo, Quinta do Lago, near the golf courses or the marina.
LIc AMI 9063
#ref:LS05143
980.000 €
30+ days ago supercasa.pt
View property
