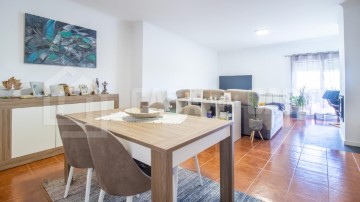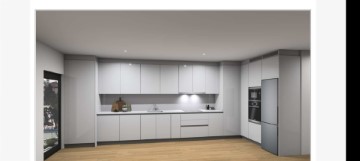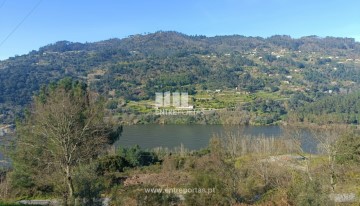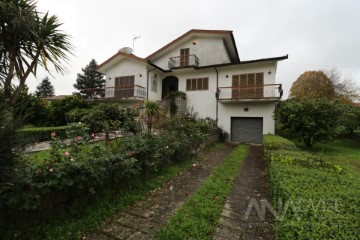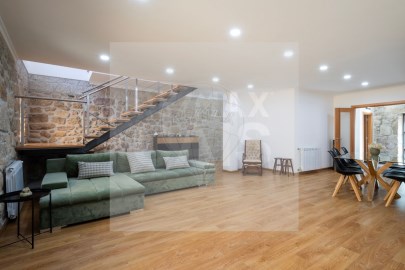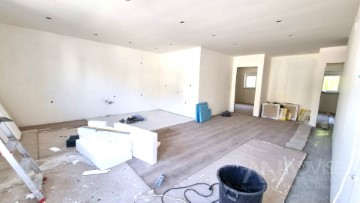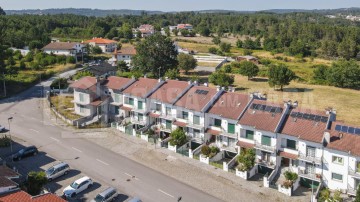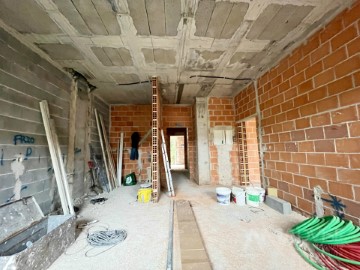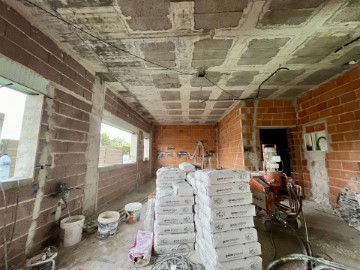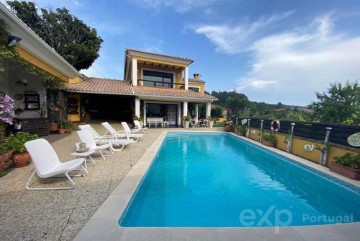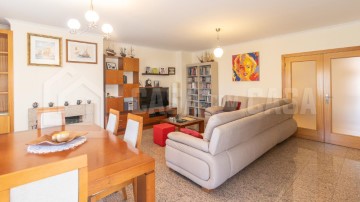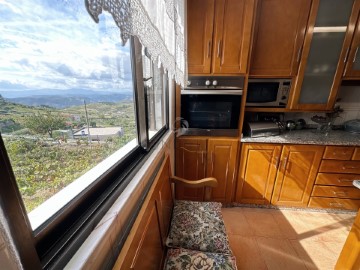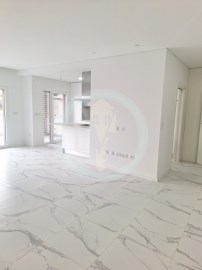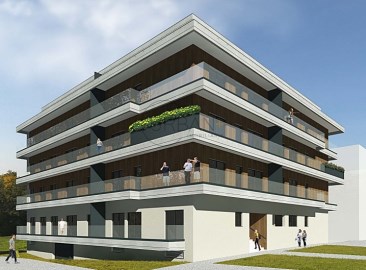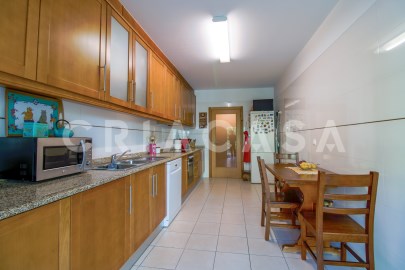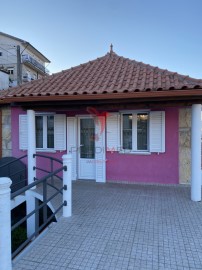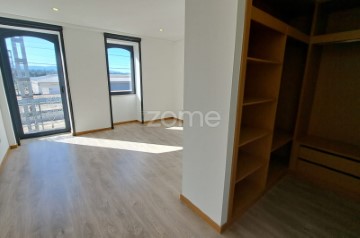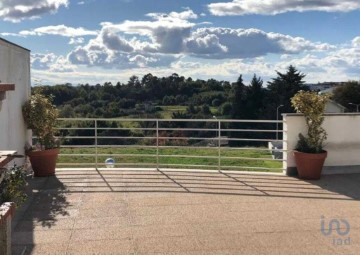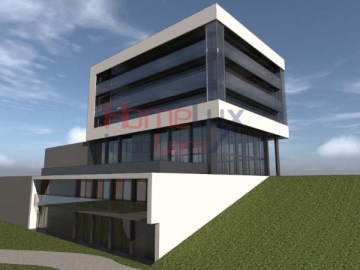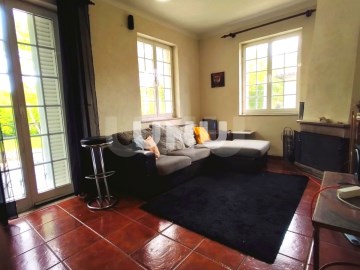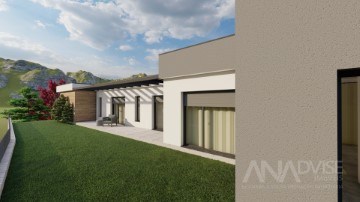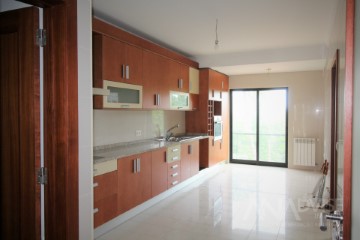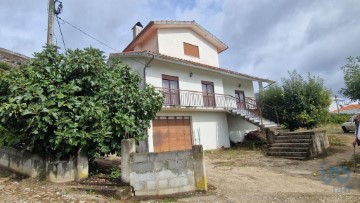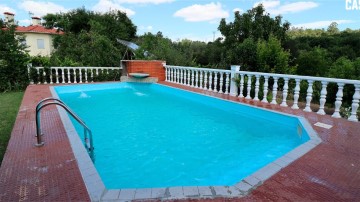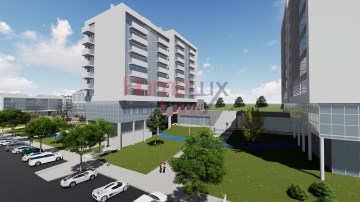House 5 Bedrooms in Oliveira de Frades, Souto de Lafões e Sejães
Oliveira de Frades, Souto de Lafões e Sejães, Oliveira de Frades, Viseu
Oferecendo-lhe o conforto de viver no coração de Oliveira de Frades, esta espaçosa moradia, como nova, é uma verdadeira joia. Com cinco quartos generosos, esta residência foi meticulosamente projetada para atender às necessidades de uma família moderna.
Numa atmosfera acolhedora e contemporânea, os interiores são amplos e convidam à descontração e ao convívio. A sala de estar, elegantemente decorada, é o cenário perfeito para momentos de convívio com a família e amigos.
A cozinha, totalmente equipada, é o sonho de qualquer cozinheiro, com amplo espaço para preparar refeições deliciosas. Adjacente à cozinha, encontra-se a sala de jantar, ideal para desfrutar de refeições em família.
Os cinco quartos no piso superior oferecem o conforto necessário para o descanso tranquilo de todos os membros da família. A suíte principal, com a sua casa de banho é um verdadeiro refúgio de tranquilidade oferecendo-lhe ainda um magnifico terraço.
Além disso, esta propriedade conta ainda com uma garagem espaçosa, proporcionando conveniência e segurança para os seus veículos. O terraço, com a sua vista deslumbrante sobre a cidade e a paisagem circundante, é o local perfeito para descontrair.
Localizada no centro de Oliveira de Frades, esta casa oferece fácil acesso a todas as comodidades locais, incluindo lojas, restaurantes, escolas e ao famoso parque urbano. Combinando elegância, conforto e uma localização privilegiada, esta propriedade representa uma oportunidade única de viver ou investir no melhor que Oliveira de Frades tem para oferecer.
Esta moradia dispõe ainda de aquecimento central, lareira e pré-instalação para painéis solares
Agende a sua visita hoje mesmo e descubra o seu novo lar!
Offering you the comfort of living in the heart of Oliveira de Frades, this spacious villa, like new, is a true jewel. With five generous bedrooms, this residence has been meticulously designed to meet the needs of a modern family.
In a welcoming and contemporary atmosphere, the interiors are spacious and invite relaxation and conviviality. The elegantly decorated living room is the perfect setting for convivial moments with family and friends.
The fully equipped kitchen is a cook's dream, with ample space to prepare delicious meals. Adjacent to the kitchen is the dining room, ideal for enjoying family meals.
The five bedrooms on the top floor offer the necessary comfort for a peaceful rest for all family members. The main suite, with its bathroom, is a true haven of tranquility and also offers a magnificent terrace.
Furthermore, this property also has a spacious garage, providing convenience and security for your vehicles. The terrace, with its stunning views of the city and surrounding countryside, is the perfect place to relax.
Located in the center of Oliveira de Frades, this house offers easy access to all local amenities, including shops, restaurants, schools and the famous urban park. Combining elegance, comfort and a privileged location, this property represents a unique opportunity to live or invest in the best that Oliveira de Frades has to offer.
This house also has central heating, a fireplace and pre-installation for solar panels.
Schedule your visit today and discover your new home!
Vous offrant le confort de vivre en plein coeur d'Oliveira de Frades, cette merveilleuse villa, comme neuve, est un véritable perle rare. Disposant de cinq chambres, cette résidence a été méticuleusement conçue pour répondre aux besoins d'une famille moderne.
Dans une ambiance accueillante et contemporaine, les intérieurs sont spacieux et invitent à la détente et à la convivialité. Le salon élégamment décoré est le cadre idéal pour des moments conviviaux en famille ou entre amis.
La cuisine entièrement équipée est le rêve de tout cuisinier, avec suffisamment d'espace pour préparer de délicieux repas. Adjacente à la cuisine se trouve la salle à manger, idéale pour profiter des repas en famille.
Les cinq chambres qui se trouvent à l étage offrent le confort nécessaire au repos paisible de tous les membres de la famille. La suite principle, avec sa salle de bain, est un véritable havre de tranquillité et offre également une magnifique terrasse.
De plus, cette propriété dispose également d'un garage spacieux, offrant commodité et sécurité pour vos véhicules. La terrasse, avec sa vue imprenable sur la ville et la campagne environnante, est l'endroit idéal pour se détendre.
Située au centre d'Oliveira de Frades, cette maison offre un accès facile à toutes les commodités locales, notamment les commerces, les restaurants, les écoles et le célèbre parc urbain. Alliant élégance, confort et emplacement privilégié, cette propriété représente une opportunité unique de vivre ou d'investir dans le meilleur de ce qu'Oliveira de Frades a à vous offrir.
Cette maison dispose également de chauffage central, d'une cheminée et d'une pré-installation pour panneaux solaires.
Planifiez votre visite dès aujourd'hui et venez découvrir votre nouvelle demeure !
;ID RE/MAX: (telefone)
#ref:124521207-9
260.000 €
2 days ago supercasa.pt
View property
