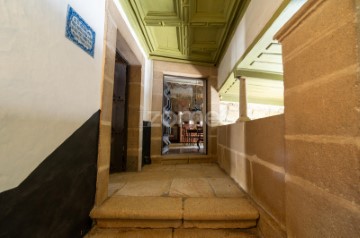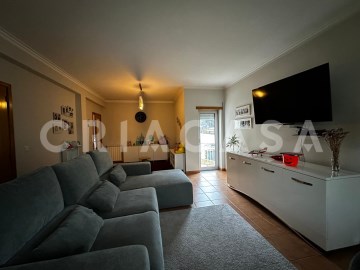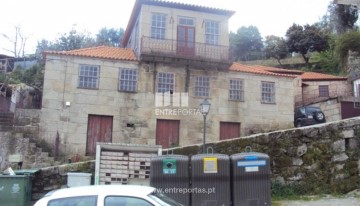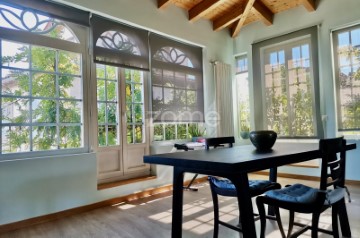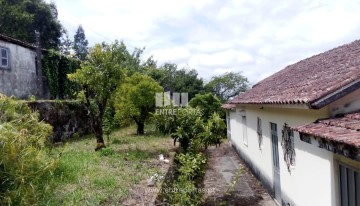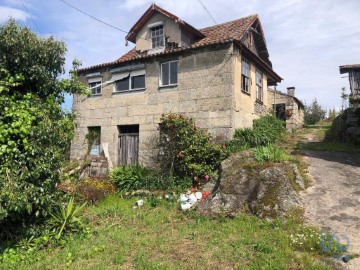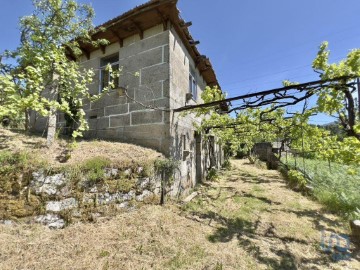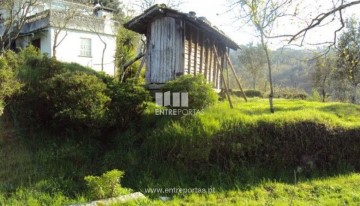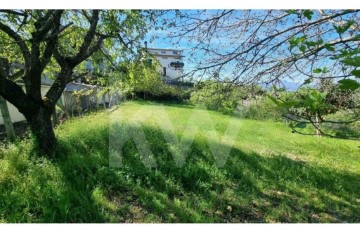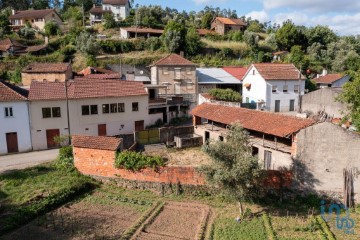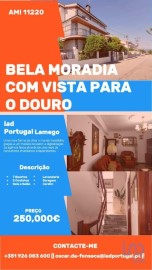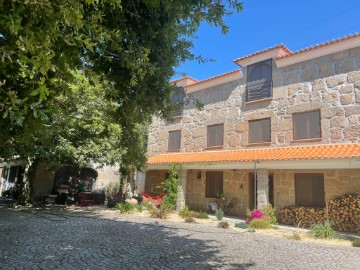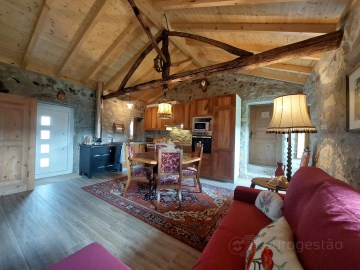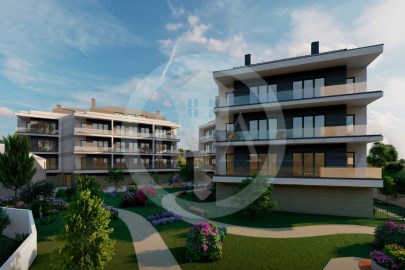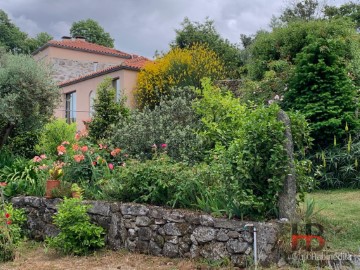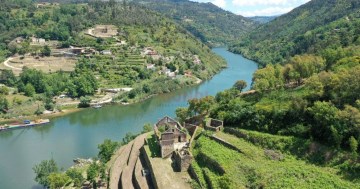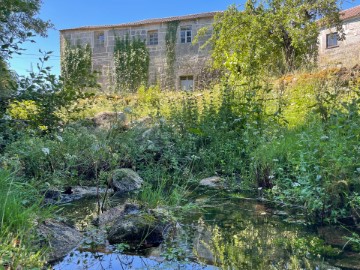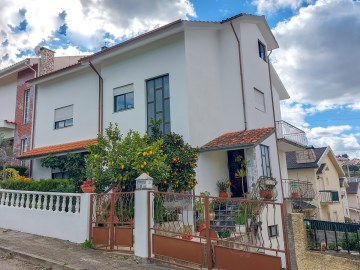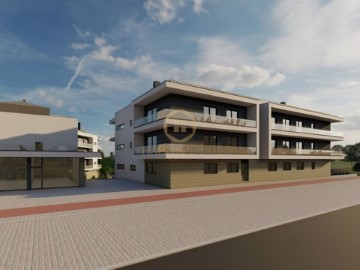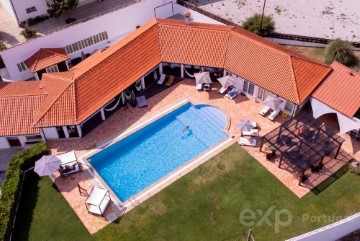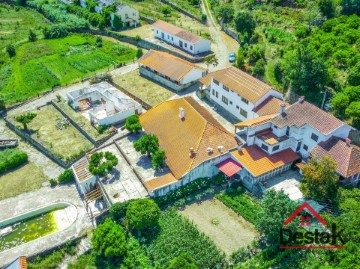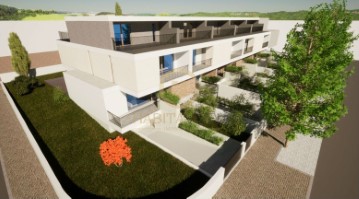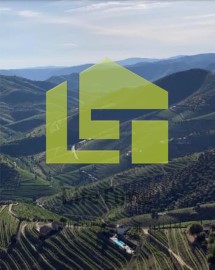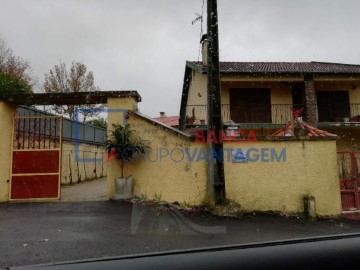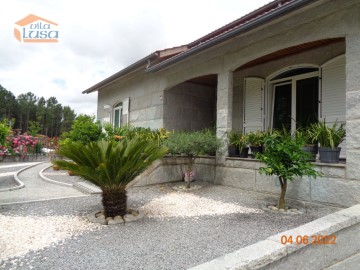House 16 Bedrooms in Santa Comba Dão e Couto do Mosteiro
Santa Comba Dão e Couto do Mosteiro, Santa Comba Dão, Viseu
16 bedrooms
32 bathrooms
1,344 m²
This exquisite property has so much potential and could be converted into a boutique Hotel or Retirement home, both in high demand in the area. It would also be an ideal venue for events, or a plethora of other business opportunities. The main House has 9 large double bedrooms with a guest house area with and AL license - Alojamento Local - short-term accommodation for tourists, for 7 en-suite bedrooms, all leading out to well-maintained garden and the stunning pool area. There is a lease to buy option on the property!
Features
16 Bedroom House including a 7 Bedroom Guest house with AL (AIrBnB) license 1,344 m²
16 bathrooms 11 en-suite
2 floors
Land plot of 4,990 m²
6 living / dining rooms
2 large balconies
1 gym
1 Large laundry room with pantry
1 Large main kitchen with additional food prep areas
Central Heating
Air Conditioning
Double glazed windows and glass doors
Outside :
2 dog houses
3 Car garage
2 Parking lots
1 Barbecue with chill out area near the pool
Swimming pool 120 m²
Energy efficiency rating F but does not reflect the upgrades
Borehole
In Detail
This exquisite property is situated at the edge of the quaint town of Santa Comba Dão with country views and views over the river, but minutes away from the centre of town, with its quaint cobbled streets and river running through the town.
Electric gates open to the main house with ample parking and a 3 car garage under the house. There are another 2 entrances with ample parking for guests or additional parking for events.
Tiled stairs lead you up to the main house with doors that open into a vast double vaulted ceiling space leading to the lounge and dining area which really makes a grand entrance. The beautiful authentic tiles on the walls are bespoke from the previous owners and represent their unique design. There is a further sunken lounge with large windows opening to the countryside. An open fireplace and ample seating makes this a very grand area. Terracotta tiles throughout finish the flooring downstairs in the main house. There are 5 double bedrooms, 2 currently being used as an office space, 3 WCs 2 en-suite, a very large main kitchen, with additional dining area, spacious laundry with multiple washers and dryers along with a large pantry and storage area. Formal dining and living room area with high double vaulted ceilings all on the ground floor, with a imposing wrap around balcony leading off the sunken lounge with ample room for outdoor dining with exquisite views of the countryside and river below.
Bespoke imported wooden stairs lead up to the second level of the house, which has a further 4 large double bedrooms all en-suite. The massive master bedroom has an impressive walk in his and hers wardrobe, and spacious bathroom. The custom-made wooden ceiling has access to a good sized attic of 120 m² which has been finished with electricity and heating, and can be converted to more accommodation if needed.
To the right of the main house is the guest accommodation all on one level with 7 en-suite bedrooms all leading onto the open garden and pool area. There is a large games room, living room area, outdoor chill area and BBQ area. At the back of the house is a full gym, ramp for wheelchair access, a large workshop, 2 dogs kennels enclosed and a courtyard. There are additional storage rooms for equipment.
This house is like a Tardis, opening to different areas each offering something different from the last. There is definitely no shortage of space here and offers so many opportunities for a plethora of businesses, from the current guest house, to a boutique hotel, retirement home, events for weddings, or corporate events. There is even further opportunity to expand and add additional accommodation if needed.
The property is connected to mains electricity, it has its own borehole water, there is a connection for mains water if required, although there is ample water in the borehole. All outside rooms have air conditioning, 2 heat bombs for water heating plus gas/ fuel option for water heating and central heating. There is a 4 horse pump to supply water for house, gardening and pool keeping water bills to a minimum.
Location
The property is located in central Portugal, close to the quaint village of Santa Comba Dão (5 min drive or 15 min walk), with its cobbled streets and cafes along the river that runs through the town. The town has everything you need from supermarkets, banks, a gym, parks, local markets and a school. The river beaches, walking trails, bike trials, beautiful landscapes, customs and traditions, are certainly a potential for further tourism development, with a lot of outdoor sports and activities for the adventurous.
The beautiful city of Coimbra, Portugal`s third biggest city is less than an hour away. Coimbra is regarded as the university city of Portugal, but for over 100 years it was the medieval capital of the country. This interplay of ancient history and progressive student ideals come together in Coimbra to form a fascinating tourist destination. The city has the River Mondega winding its way through the city which adds to its charm. Built on the grounds of a former palace, the university is famed for its baroque library, the Biblioteca Joanina, and its 18th-century bell tower. In the city's old town lies the 12th-century Romanesque cathedral Sé Velha.
Luso is just 30 minutes away which is famous for the natural spring water bottled from the mountains. There is a spring in the middle of the quaint town where many locals and tourists go fill up their water bottles for free. The popular Thermal Spa is located here and perfect for a special day out. Palace Hotel do Bussaco is also located in Luso. This fairy-tale castle in the middle of an enchanted forest, since 1917, it has been considered as one of the most beautiful, romantic and historic hotels in the world, well worth a trip to see.
Porto is an hour and a half away and Lisbon is around 2 and half hours drive. Coimbra Portugal`s third biggest city is around 40 minutes away, and the seaside is around 50 minutes.
This property is located close to major motorways with easy access and located in a stunning area of Central Portugal with a lot areas to relax and visit, along with outdoor activities for the adventurous.
#ref:7005001-76
1.000.000 €
30+ days ago supercasa.pt
View property
