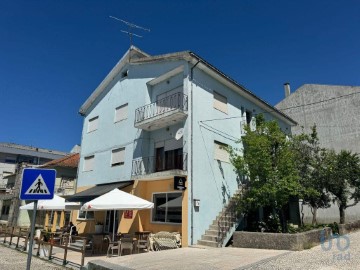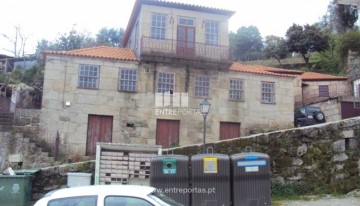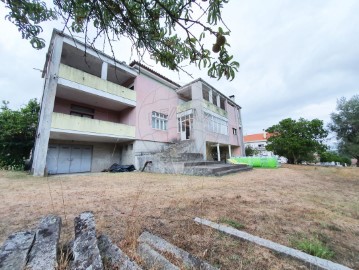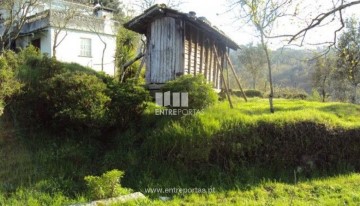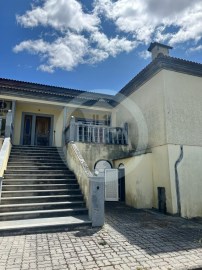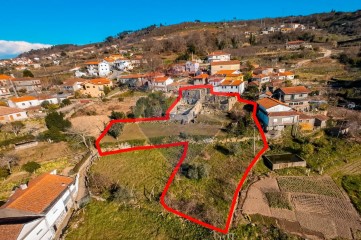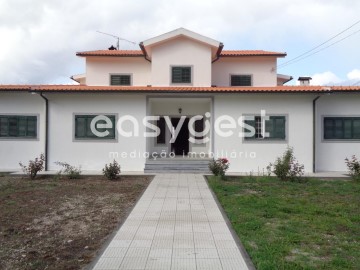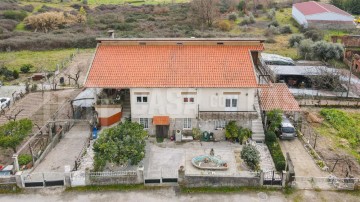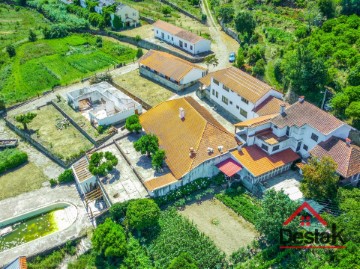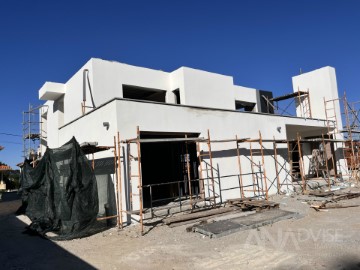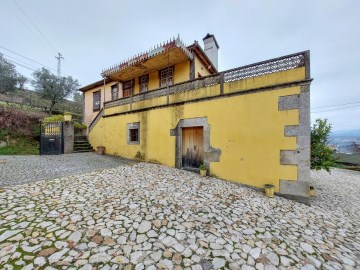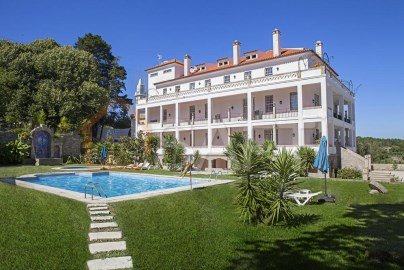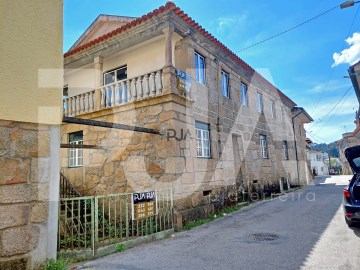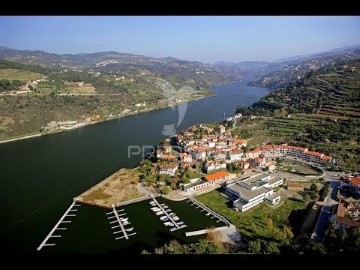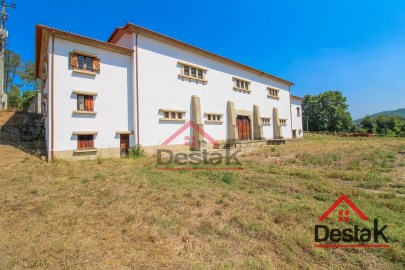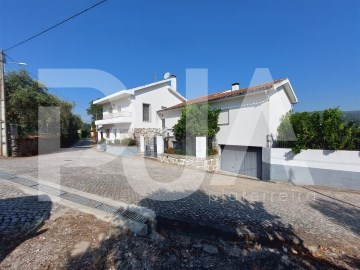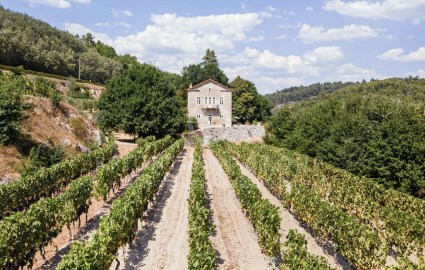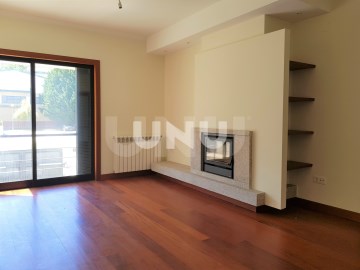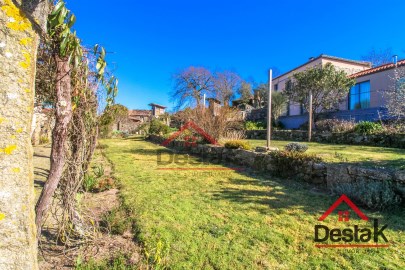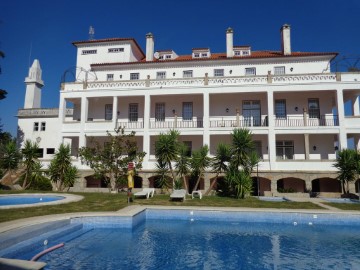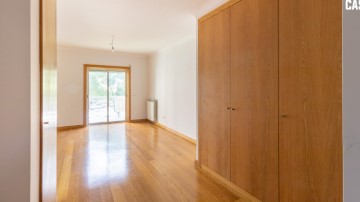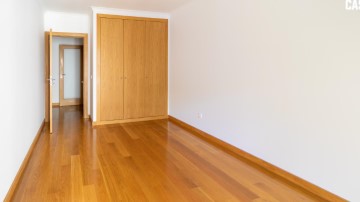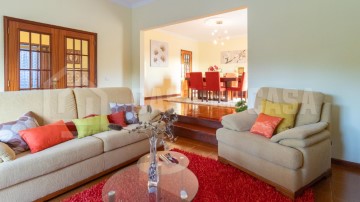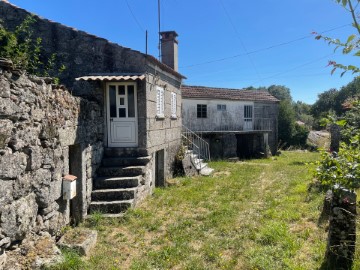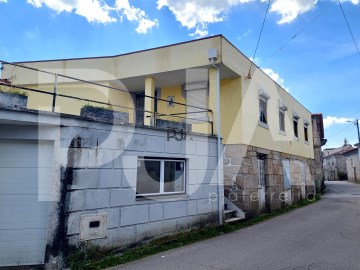Country homes in Santa Comba Dão e Couto do Mosteiro
Santa Comba Dão e Couto do Mosteiro, Santa Comba Dão, Viseu
Venha conhecer esta magnífica QUINTA na principal Avenida da cidade de Santa Comba Dão - Avenida de Santo Estevão - rodeado de comércio em pleno tecido urbano consolidado.
Esta QUINTA tem uma aristocrática casa com uma área bruta de construção de 910,40m2, inserida num lote de terreno, cuja parcela que inclui a implantação tem cerca 7.289,70m2 para além das restantes áreas adicionais a Sul perfazendo na globalidade mais de 12.000,00m2.
A casa foi projetada de raiz em 1956 e construída em 1962 paradigma da Arquitetura de então, tornando-se célebre pela profusão de enormes varandas, volumes horizontais cruzados rematados por terraços sobre a paisagem, uma extensa vista altaneira de floresta serpenteada pelo rio Dão.
A construção de raiz em pleno Estado Novo, com um toque Português Suave é já em betão e tem 3 pisos, tornando-se conhecida na cidade como Casa das Varandas. No piso de acesso à casa-mãe temos um grande hall em pedra natural mármore branco com acesso às zonas públicas e privadas da habitação unifamiliar, nomeadamente à sala comum de estar, à sala de jantar, ao salão de chá que acede por sua vez à mística sala de música, um espaço dividido em área de estar e zona do piano por uma grande lareira em pedra natural de granito com duas frentes. Nesse piso temos ainda um escritório, um quarto (anterior quarto dos empregados), uma cozinha com outra sala de ligação (em tom de copa de refeições) com outra lareira e um wc social com banho.
No piso superior temos 3 quartos simples, dois quartos-suite e uma casa de banho adicional.
Este edifício unifamiliar, pelo Arquiteto Oliveira Martins, foi projetado originalmente com coberturas planas, num enorme jogo de varandas sobre volumes, com enormes áreas de terraços altaneiros sobre a paisagem. Tal também incluía o volume-mãe que se veio a tornar, já durante a construção e por vontade dos proprietários, numa cobertura em telha de várias águas e daí resultando o enorme espaço de sótão (com a dimensão do volume central), cujo acesso é feito pelo piso superior dos quartos por uma escadaria no corredor dos quartos. Os pés-direitos resultam diferenciados, em virtude do desvão do telhado, mas o espaço tem sido desde sempre utilizado como uma enorme área de arrumos, contendo ao mesmo tempo os três grandes reservatórios da trasfega da água do furo para os diferentes termoacumuladores de cada uma das zonas de banho dos sanitários.
O piso inferior, ou loja, é uma enorme área de produção e degustação de vinho, incluindo adega completa, produção e aprovisionamento, incluía também três toneis industriais de maiores dimensões e três mais pequenos com garrafeira contígua, salas de degustação, pequena sala de projeção, dois quartos e casas de banho.
Adicionalmente, no mesmo piso, há ainda uma generosa garagem com capacidade para 2 a 3 ou 4 viaturas, dependendo das dimensões.
A QUINTA tem um furo para captação de água, com bombas de trasfega para a casa principal e distribuição interior, uma mina de água na parcela Sul Chão das Laranjeiras, variadíssimas espécies de árvores de fruto, cerca de 60 oliveiras e uma pequena mata.
Come and discover this magnificent estate on the main avenue of the city of Santa Comba Dão - Avenida de Santo Estevão - surrounded by commerce in the heart of a consolidated urban fabric.
This estate boasts an aristocratic house with a gross building area of 910.40m2, set on a plot of land, the portion of which including the construction area covers approximately 7,289.70m2, in addition to other additional areas to the south, totaling more than 12,000.00m2.
The house was designed from scratch in 1956 and built in 1962, representing the paradigm of the architecture of that time, becoming famous for its profusion of huge balconies, crossed horizontal volumes topped by terraces overlooking the landscape, offering an extensive elevated view of a forest winding along the Dão river.
Built from scratch during the Estado Novo period, with a touch of Portuguese Suave, it is already in concrete and has 3 floors, becoming known in the city as the 'House of Balconies'. On the ground floor of the main house, there is a large hall in white natural marble stone providing access to the public and private areas of the single-family dwelling, including the common living room, dining room, tea room which in turn accesses the mystical music room, a space divided into a living area and a piano area by a large fireplace made of natural granite stone with two fronts. On this floor, there is also an office, a bedroom (formerly the maids' room), a kitchen with another connecting room (resembling a dining room) with another fireplace, and a guest bathroom with a bath.
On the upper floor, there are 3 simple bedrooms, two en-suite bedrooms, and an additional bathroom. This single-family building, designed by Architect Oliveira Martins, was originally designed with flat roofs, in a huge play of balconies over volumes, with huge areas of terraces overlooking the landscape. This also included the main volume, which during construction, and at the owners' request, became a multi-sloped tile roof, resulting in the enormous attic space (with the same dimensions as the central volume), accessed from the upper floor of the bedrooms by a staircase in the corridor. The ceiling heights are different due to the roof space, but the space has always been used as a huge storage area, also containing the three large water transfer tanks from the well to the different water heaters for each bathroom area.
The lower floor, or basement, is a huge area for wine production and tasting, including a complete cellar, production and provisioning, and also included three larger industrial barrels and three smaller ones with a contiguous wine cellar, tasting rooms, a small projection room, two bedrooms, and bathrooms. Additionally, on the same floor, there is a generous garage with capacity for 2 to 3 or 4 vehicles, depending on size.
The estate has a well for water collection, with transfer pumps to the main house and interior distribution, a water spring on the South plot 'Chão das Laranjeiras,' various species of fruit trees, approximately 60 olive trees, and a small forest.
;ID RE/MAX: (telefone)
#ref:120612632-23
950.000 €
4 days ago supercasa.pt
View property
