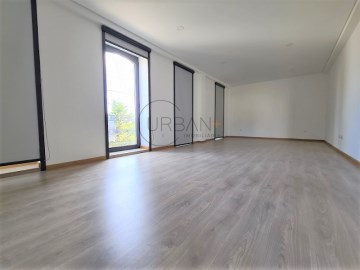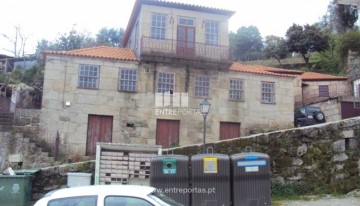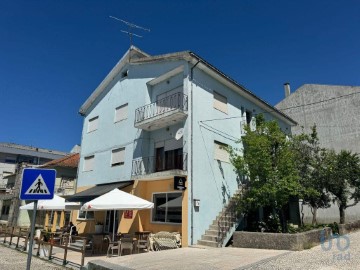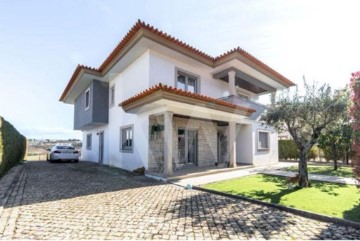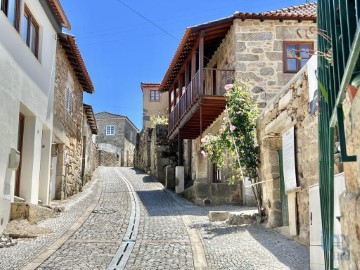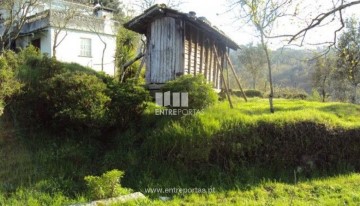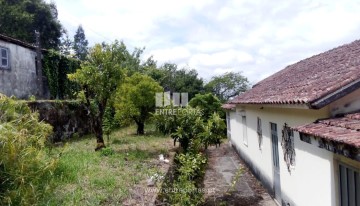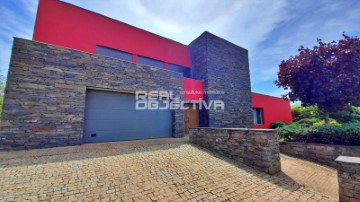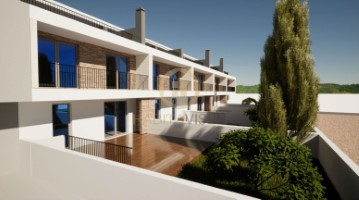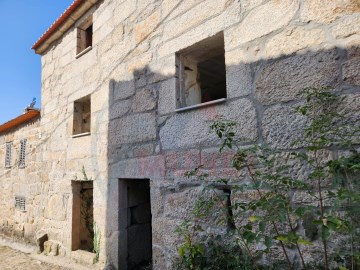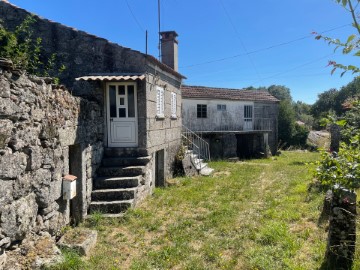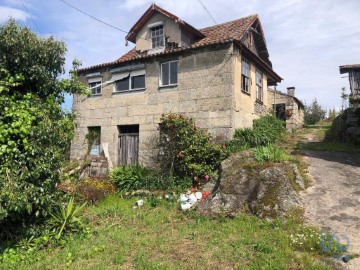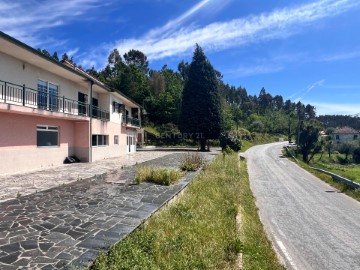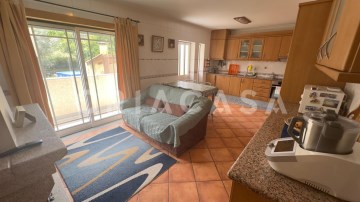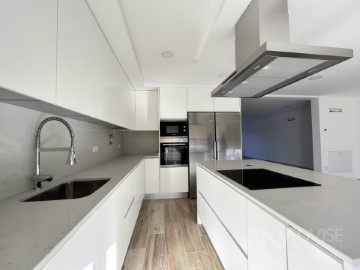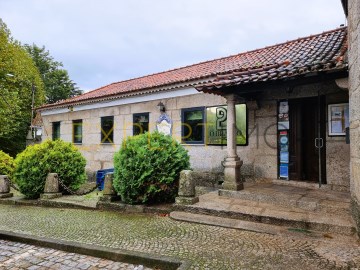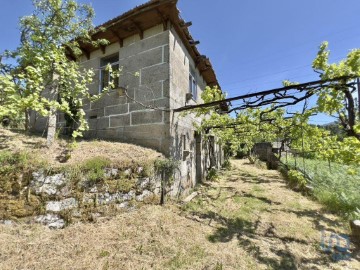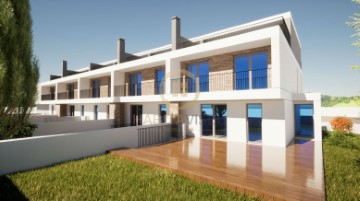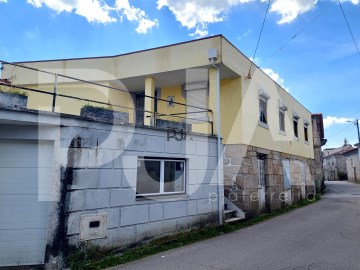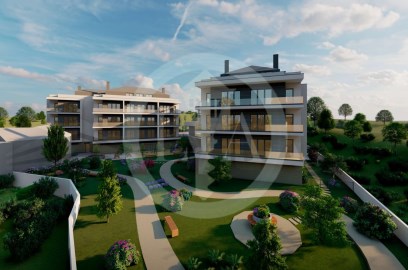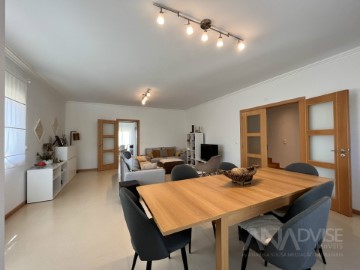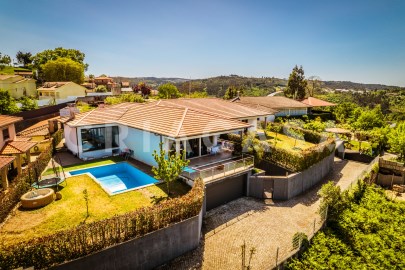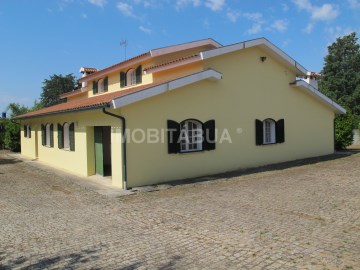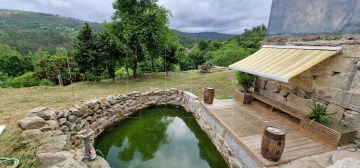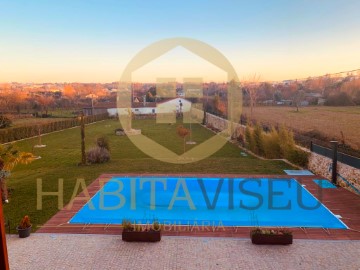House 4 Bedrooms in Gouviães e Ucanha
Gouviães e Ucanha, Tarouca, Viseu
4 bedrooms
3 bathrooms
319 m²
HOUSE WITH LAND
UCANHA
TAROUCA
Welcome to this magnificent villa, an old family home, completely rebuilt and adapted to current needs, with excellent organization, planned for a family home or a village house with a few days of excellent rest in mind, in this wonderful region of Tarouca, sub-region of the Douro and the Varosa river valley, full of historical and
Ucanha, with its roots deeply rooted in Portuguese medieval history, offers an idyllic setting that beckons history enthusiasts and lovers of rural tranquility.
This property, immersed in local tradition and culture, extends over a generous plot of land, which exudes potential.
The architecture of the house, with its centuries-old stones and traditional plasters, makes for modern use and easy living, while its land presents possibilities for gardening, cultivation, or simply for creating a serene refuge.
The location of the property is equally charming. Small cobblestone streets lead us to an impeccably preserved medieval bridge and the historic Torre da Ucanha, silent symbols of the time that permeates these lands.
Furthermore, modern comforts have not been forgotten, the proximity to local markets, cozy restaurants and cultural institutions, creates a perfect balance between past and present.
For those wishing to explore further afield, the region offers a range of tourist and cultural attractions. From lush vineyards that produce the famous Douro wine, to natural trails that wind through stunning landscapes.
Ucanha and its surroundings guarantee a rich and diverse experience.
Stone house, completely renovated in 2014, with 2 floors, with a total built area of around 319 m2:
The Lower Floor:
At street level, it consists of 1 independent suite bedroom measuring 40 m², with independent entrance and associated bathroom and can be used for rural tourism business.
And 1 storage room with 20 m².
The upper floor corresponds to the living area, with around 100 m2:
3 bedrooms: 1 master bedroom with a balcony and a built-in closet; second bedroom with a built-in closet; third bedroom with private bathroom and a sliding door.
This last room is next to the living room and can be used as a guest room, office or add to the living room if the sliding door is open.
1 main bathroom with shower, sink and bidet.
1 independent service bathroom with sink.
Furnished kitchen with pantry. The separation between the kitchen and the living room is made with a partially glazed wall.
Living room with wood burning stove, large window overlooking the private garden.
The outdoor space has a lot of privacy and good exposure to the sun. It's composed by:
Main entrance closed with a wooden gate.
Access via granite sidewalk.
Terrace with granite pavement and a wood-burning oven. A wonderful outdoor space to enjoy family and social moments.
A stone annex with two floors, with around 16 m² on each floor, currently used as a storage room.
Garden with 2 levels totaling 1000 m²: The part of the garden at the house level is dedicated to flowers, has a water storage tank and an old iron wheel for decoration; The upper part consists of an organic vegetable garden and has several fruit trees, such as apples, pears, peaches, quinces.
Excellent energy performance.
Region with high-performance internet connection.
Water supply through the municipal system.
Sanitation with connection to the municipal system.
#ref: 120187
290.000 €
2 days ago supercasa.pt
View property
