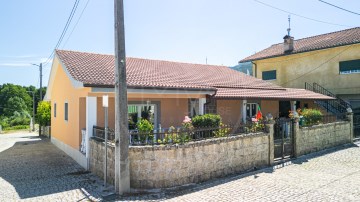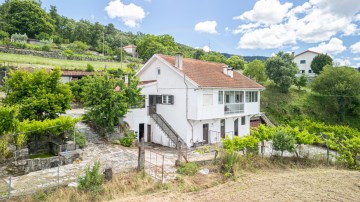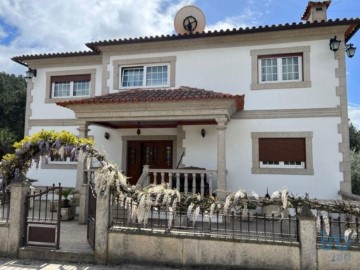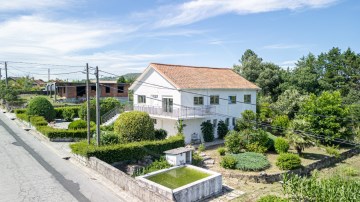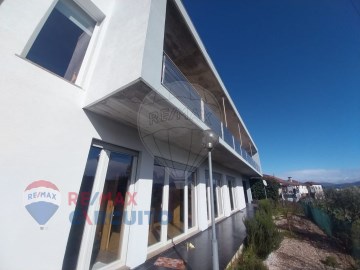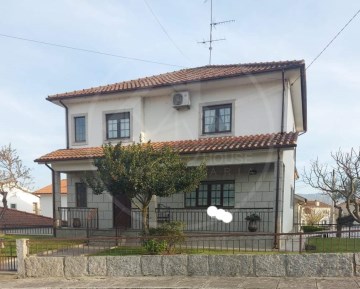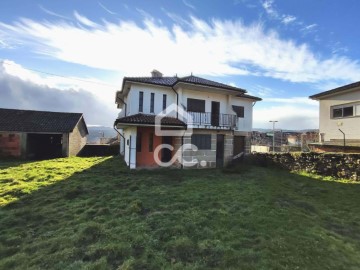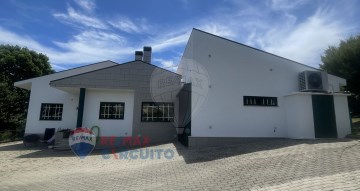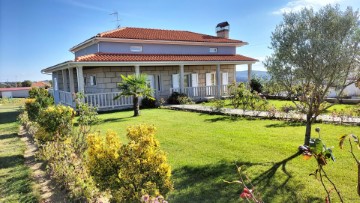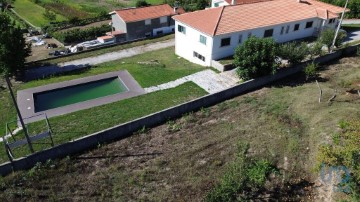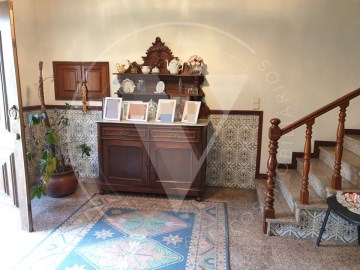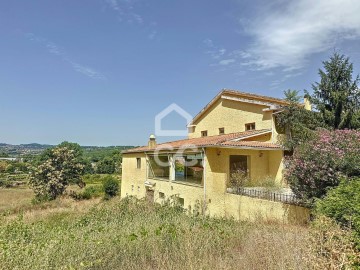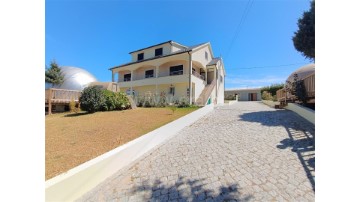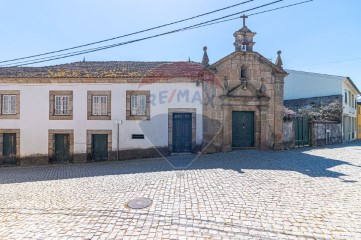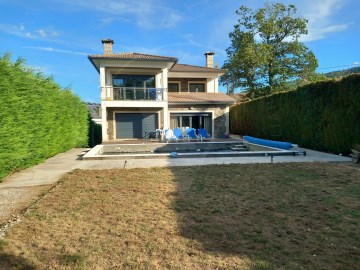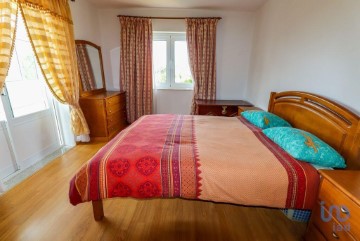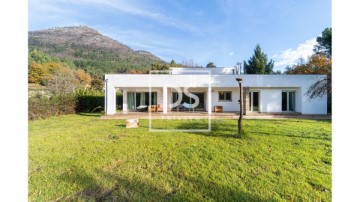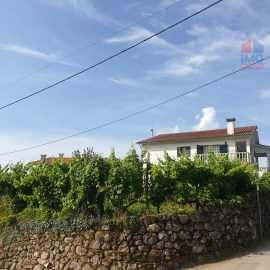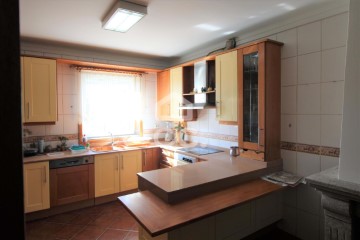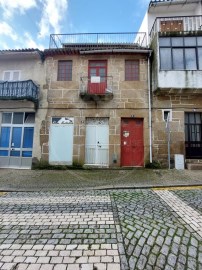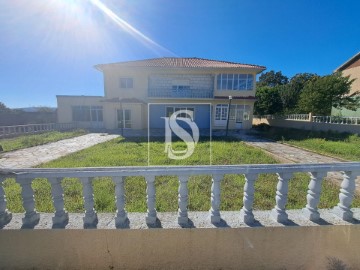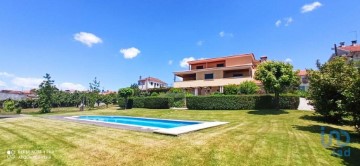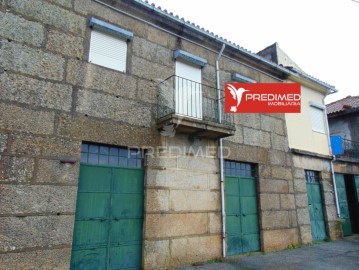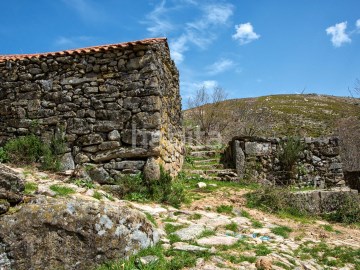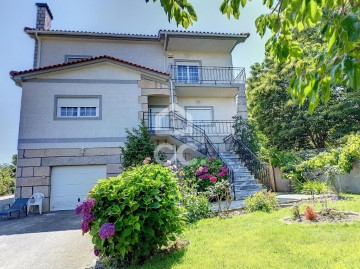Country homes 25 Bedrooms in Alturas do Barroso e Cerdedo
Alturas do Barroso e Cerdedo, Boticas, Vila Real
25 bedrooms
19 bathrooms
1,528 m²
Space for Tourism, hospitality, Agriculture PDO and Rural Activities, implanted in the middle of Serra do Barroso, where is also the old housing complex consisting of houses, vernacular architecture, and a chapel dedicated to Santa Barbara.
The village is on a total area of 661,784m².
After the pip request was made, it was declared by the Exmo Mr. Mayor, Village of relevant Municipal and Regional interest on July 15, 2008, gathering all the conditions to become a PIN project.
The village is located in the Barroso region and is declared in the area as AGRO SYSTEM - SILVO - PASTORAL BY THE Scientific Advisory Group of the Program of Important Agricultural Heritage Systems (GIAHS).
This territory is therefore included in the Program of Important Systems of World Agricultural Heritage, approved by the Food and Nutrition Security Council of the CPLP With the support of FAO Portugal/CPLP and offices representing the organization in the MEMBER STATES of the CPLP.
Urban Planning Plan for new constructions for tourist purposes of the City of Boticas, informs that regarding the issue of change of urban perimeter, the current MDP already includes hotel facilities and tourist accommodation outside urban and urbanized spaces, provided that the Municipality recognizes the public interest of the enterprise, which is already made official by the Declaration issued by the Chamber since July 15, 2008.
Area of Article 458: 235,073m²
Area of Article 462: 424,927m²
Article 58 area: 1,784.30 m²
Covered: 1,528.80m²
Discovery: 255.50m²
Coordinates: 41.675933, -7.859151
41°40'33.4'N 7°51'32.9'W
Covelo do Monte Village - Boticas - Vila Real
The perimeters of the village in their entirety coincide with the framework and NATIONAL AGRICULTURAL RESERVE and NATIONAL ECOLOGICAL RESERVE, which allows the extraction of activities and conciliation stocreations and crops of origin and protected name, because the soil gathers morphological and geographical characteristics ideal and appropriate for the production of Olive oils and olives, beef, goatmeat, sheep and pork, poultry meat, rice, convent and traditional sweets.
Covelo do Monte is a small village leaning against the northern slope of the Marão, just over 600m above sea level, with typical characteristics of mountain settlements: shale and granite buildings that can be mixed with renovated dwellings, very narrow streets, with its windy slopes and almost undressed vegetation, with long-range views of Alvão, Cabreira, Serras de Fafe and Gerês; the sheltered forest patches of marão roughness and the streams that flow into the Tâmega.
The last inhabitants left more than 50 years ago, the shale sidewalks are worn out however the fields without activity and contamination any since the 80s, as well as the exodus of the population since then, currently allow the activities of biological nature to return there.
A magnificent landscape, a village, villas and structures of centuries-old origins, which allow organic farming, PDO region for the production of Black Pig.
It is a heritage that 25 houses, tangpers and a Chapel, with granite structures.
The entire registral process is updated and documented with the City Council for a complete rehabilitation and more the construction of 22 houses and 47 chalets.
An entire village, with community oven, chapel, 13 traditional houses in stone, granal, pastures, dry stone walls, 12 water springs.
The village is located in the parish of Cerdedo 21 km from the county seat.
It is by road network approximately at the same distance from Madrid and Lisbon.
Barroso is an agricultural region dominated by livestock production and crops typical of mountainous regions. From a cultural point of view, the inhabitants of Barroso developed and maintained forms of social organization, practices and rituals that differentiate them from most populations of the country in terms of habits, language and values. This results from endogenous conditions and geographical isolation, as well as from the limited natural resources that led them to develop methods of exploitation and use consistent with their sustainability.
Communitarianism is one of Barroso's most characteristic values and customs, closely associated with rural practices of collective life and the need to adapt to the environment.
The mountainous landscape is historically related to traditional farming systems, largely based on livestock farming and cereal production. This gave rise to a landscape mosaic in which the ancient pastures, the cultivation areas (rye fields and vegetable gardens), the forests and forests are interdependent, and where animals constitute a key element in the flow of materials between the components of the system.
Today, all this represents a fundamental resource for promoting rural and nature tourism, which play an increasingly important role in the region's activities. The overall recognition of the importance of barroso's agricultural system by FAO also contributes to strengthening local family farmers and enhancing endogenous products.
The municipality of Boticas is located in the northern part of Portugal, in the Province of Trás-os-Montes, district of Vila Real and is integrated in NUT III - Alto Tâmega. It is also part of the Association of Municipalities of Upper Tâmega (AMAT), constituted by the municipalities of Boticas, Chaves, Montalegre, Ribeira de Pena, Valpaços and Vila Pouca de Aguiar. The municipalities of Boticas and Montalegre constitute, in turn, the Region of Barroso, a landscape and natural unit characterized by a complicated topography, with high mountains and vast plateaus, with unique characteristics in the human, economic and cultural aspects.
There is a significant improvement in accessibility conditions, namely: the improvement of the road network, EN-103 and ER-311, construction of new roads, such as the A24 and A7, both completed, and whose proximity is an asset, since it shortens the distance from the large urban centers, of which is an example the city of Porto.
Boticas became a municipality in the 19th century, in the context of the administrative reform of 1836, through the Decree of 6 November 1836, and corresponds to a part of the former Terra do Barroso, with parishes detached from the neighboring municipalities (Chaves and Montalegre) and the extinct Couto de Dornelas.
The company holding the ownership rights shall be sold in the act.
#ref:CL112201
990.000 €
30+ days ago supercasa.pt
View property
