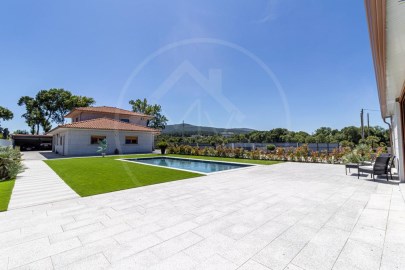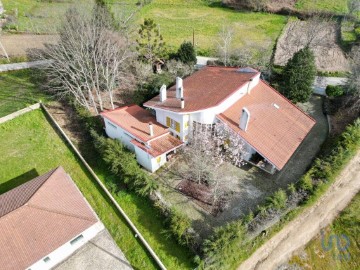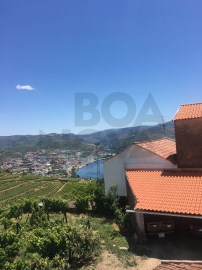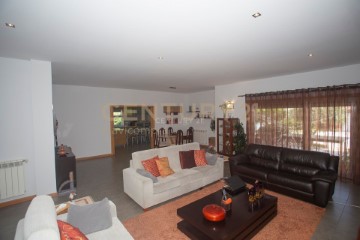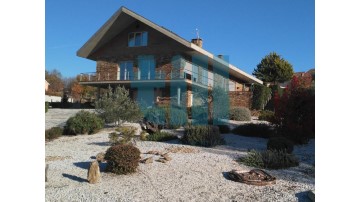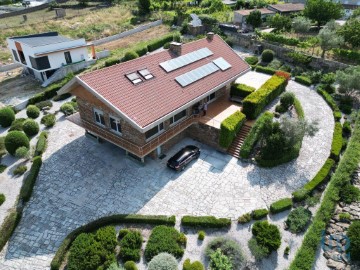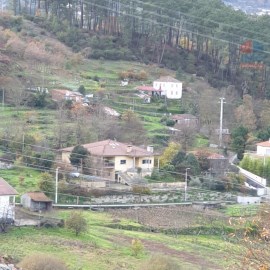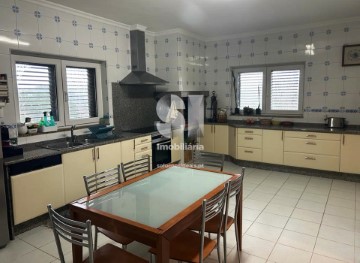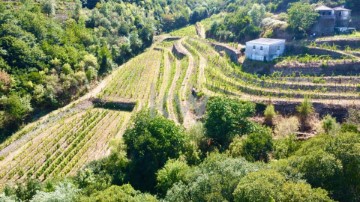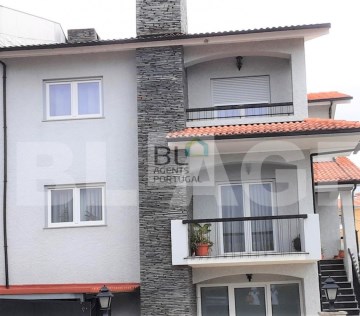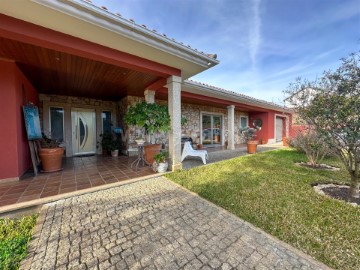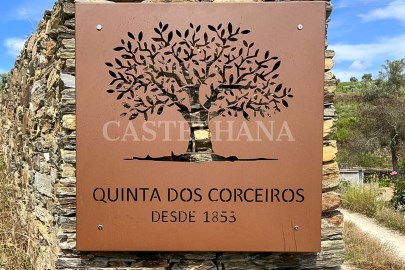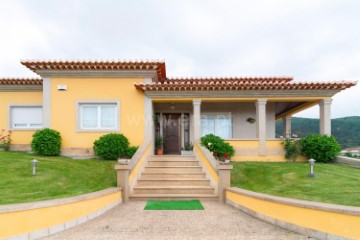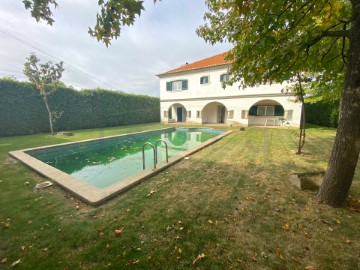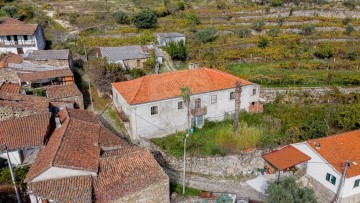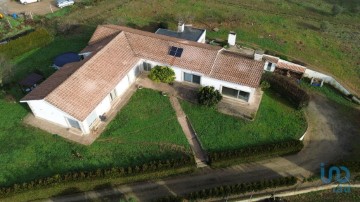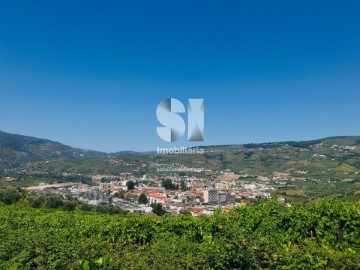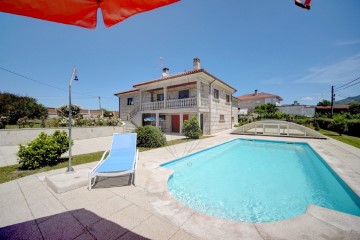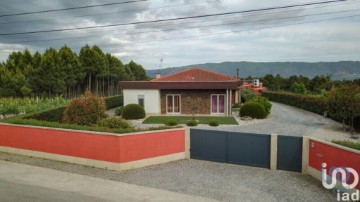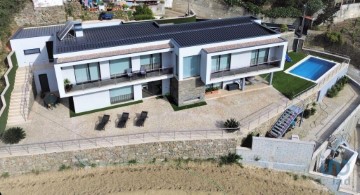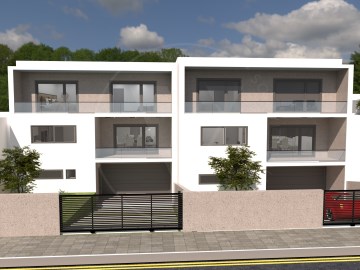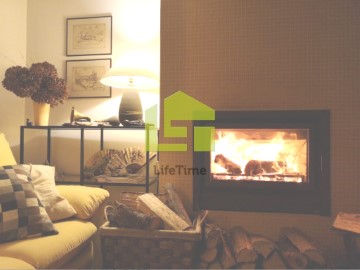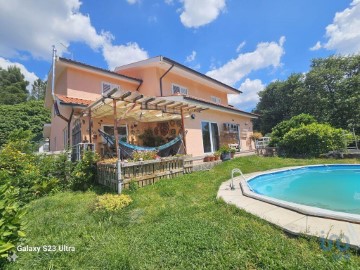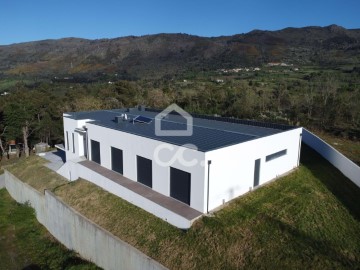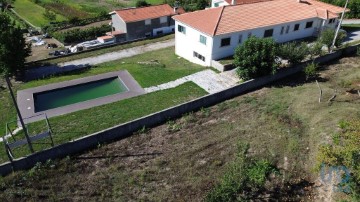House 4 Bedrooms in Vale de Anta
Vale de Anta, Chaves, Vila Real
4 bedrooms
4 bathrooms
313 m²
Another fantastic villa in Chaves, more specifically located in the parish of Vale de Anta, quiet place just 4 minutes from the center of Chaves City. Before describing the full potential of this property we would like to highlight that Vale de Anta, the city village where this fantastic family housing with great potential and profitability is located. Vale de Anta despite being a village and parish belonging to the council of Chaves, it has been a place of choice for those looking for peace, harmony, a field environment where they can also maintain tradition and crops without losing the direction and proximity of the City. In this locality we can also find all the ancient traditions as well as various reasons for walks and discoveries either in the family or at the individual level. Still here we can find cultural circuits, the so-known Outeiro Machado, Dam, Church, among many other things that will not leave any indifferent citizen thus able to immerse themselves in regional culture. As for the property itself, we have another Family house with enormous potential for various types of use, has very generous areas, are approximately 230 square meters of housing very well explored of large areas. In common and non-common access or use parts, lack of space will never be a problem. The finishes are of great quality where easily in the photos and video presentation we can clearly appreciate this our collection and leave at your discretion any and all kind of appreciation. The rooms or dormitories are airy, all of them with access or views of the gardens and outdoor spaces, in them we also find the wardrobes of great storage so that never your seasonal clothing needs to be stored in another place of less use. We can find suite, ie room with toilet. All this can be seen in our video that will be present on this portal. Access hall with large spaces, large, storage everywhere discreetly. Living and dining room with exquisite decoration, fireplace stove and decorative, heating radiators in all rooms, large kitchen with direct access to living room and exterior. All access to the common areas in this fantastic house are carried out without any door opening, so we can say that the areas are completely open which will give us a feeling of comfort and greater family life. We also highlight the courtyard, gardens and outdoor land. We have an open garage or parking spaces, covered, wide outdoor garden with arvoes, flowers and also in the background a land for those who want to enjoy and maintain the tradition of cultivation or some other situation that pleases. We breathe fresh air, and as we could not fail to be still take advantage of nature to help us, solar panels, all their respective accessories and use in operation so that the profitability of this space is at the highest level of natural form more efficient and less polluting. Already to finish this property will be sold fully furnished, yes furnished, ready to use without having to worry about changes make. The furniture you can see in our photos and videos is included in the value of this sale. Be sure to contact us for further clarification. Another exclusive IAD Portugal, in Chaves Freguesia de Vale de Anta just 5 minutes from the city of Chaves. Watch our video from start to finish because it will be very enlightening! Technical description of certification The housing building is located on the outskirts of an urban area, where small/ medium-sized buildings predominate, in the municipality of Chaves, vila real district, in an area not covered by natural gas network, implanted to a quota of 455m and with a distance to the sea coast greater than 5km. The building consists of 1 floor, according to the information available the beginning of its construction was in 2006. From the functional point of view it is intended for housing, with typology T4 and has a useful floor area (air-conditioned interior spaces) of 225.88m2, with the weighted average right foot of 2.69m. It has its main elevation oriented northwest. The house consists of living room, kitchen, office, 4 bedrooms, 4 sanitary facilities, floor care/laundry circulation (ENU). It faces below with soil, laterally with pantry /laundry (ENU) and exterior and above with desvão of the cover (ENU) and exterior. It has a medium thermal inertia and the ventilation takes place naturally. The air conditioning system is ensured by a biomass-powered water stove (firewood) connected to a radiator system. This system is supported by an air-water heat pump. The production of sanitary hot water (AQS) is ensured by a solar thermal system of forced circulation. This system is supported by a biomass-powered heat recovery (firewood) and an air-water heat pump, both connected to a dual-serpentine solar water heater. There is a photovoltaic solar system for electricity production, which is injected into the public grid
#ref: 90245
430.000 €
30+ days ago supercasa.pt
View property
