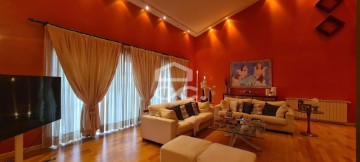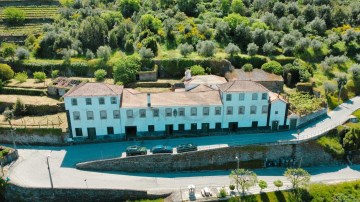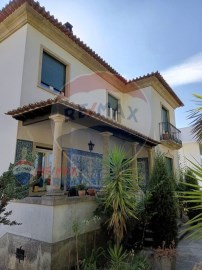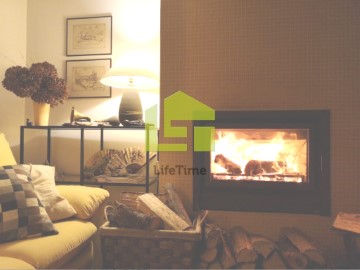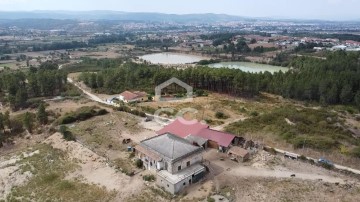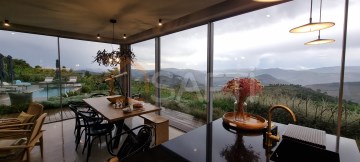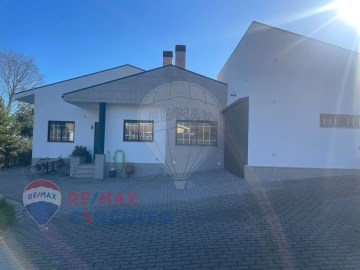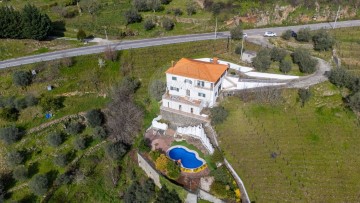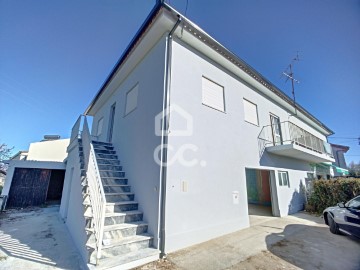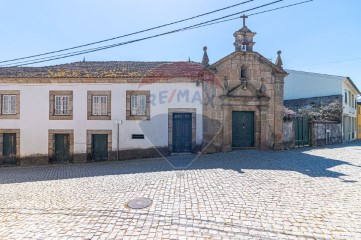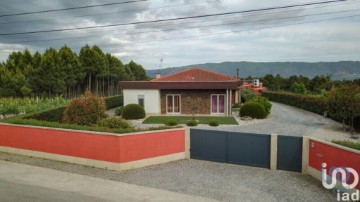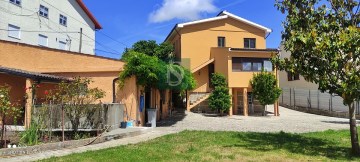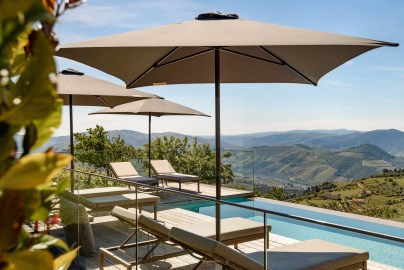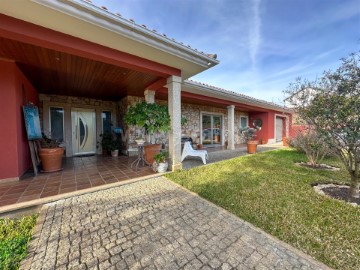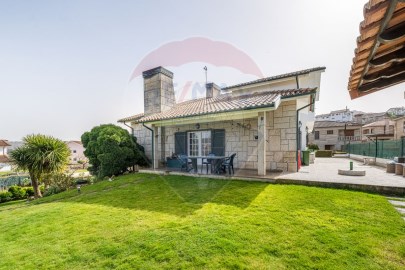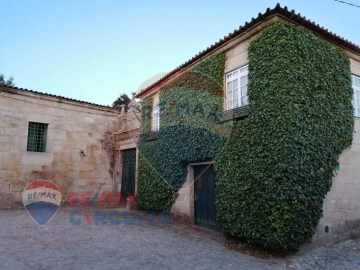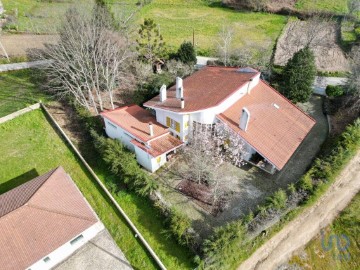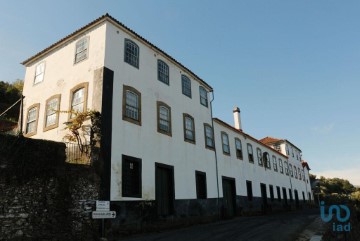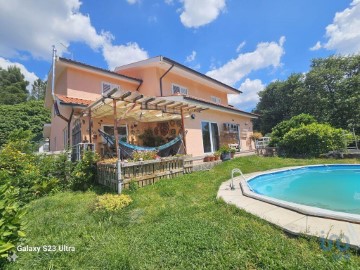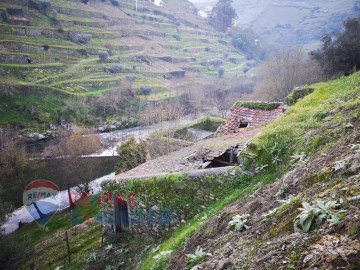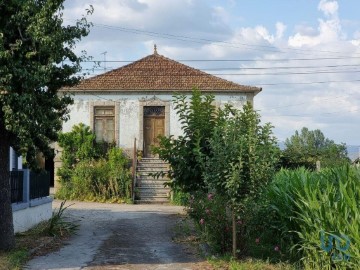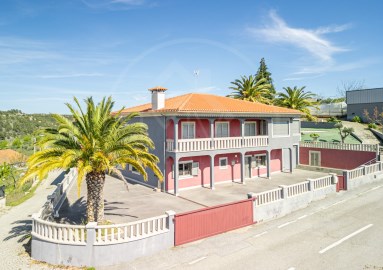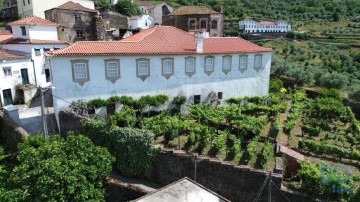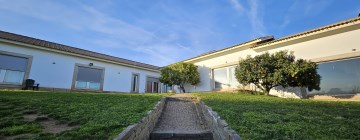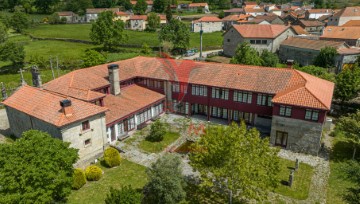House 4 Bedrooms in Boticas e Granja
Boticas e Granja, Boticas, Vila Real
Moradia T4| Boticas
Explore o charme e a tranquilidade da vida no campo com esta espetacular Moradia T4 em
Boticas, com uma localização privilegiada, numa zona sossegada a 2 minutos do
centro de Boticas e a 20 minutos de Chaves, muito próxima de diversas comodidades, tais como supermercados, centro de saúde, bombeiros, GNR, escolas,
bancos, etc.
Características Principais:
Localização Privilegiada: Situada em Boticas, desfrute da serenidade do ambiente rural, com fácil acesso a comodidades locais e belas paisagens.
Moradia Espaçosa com três pisos: No piso superior encontra duas suítes, com amplas janelas para a tranquilidade do espaço rural e espaçosos roupeiros, de forma a proporcionar conforto,
comodidade e tranquilidade. No piso intermédio encontra a parte principal da casa: dois espaçosos quartos, com amplos roupeiros, um escritório, uma casa de banho completa, uma ampla sala com acesso ao jardim, para desfrutar da beleza da paisagem e do relvado (enquanto saboreia uma deliciosa refeição), uma cozinha moderna e totalmente equipada pronta para inspirar os amantes da culinária e uma lavandaria equipada com móveis e máquinas para tratar das suas roupas. No piso térreo encontra um espaço muito amplo constituído por garagem para pelo menos dois carros, uma cozinha 'open space' com lareira, ideal para festas e confraternizações, uma despensa, uma adega, uma arrecadação para lenha e uma casa de banho de serviço.
A propriedade contém um espaço exterior bastante espaçoso, onde está instalada uma churrasqueira, um canil com duas boxes para acolher com comodidade os seus animais de estimação, um amplo relvado perfeito para atividades e refeições ao ar livre, jardinagem ou simplesmente relaxar num ambiente tranquilo e um
espaço de pequena horta para poder usufruir de legumes e frutas biológicos.
Ao comprar este imóvel, em Braga, a REMAX, coloca à sua disposição um serviço inovador para o ajudar em todo o processo de compra.
Já transacionamos mais de 750 mil imóveis em Portugal e apresentamos um novo serviço ao comprador, já eleito produto do ano em 2021, 2022 e 2023.
Temos profissionais motivados e empenhados em prestar um serviço personalizado e de excelência, visando a máxima satisfação dos clientes.
Aqui encontra soluções à sua medida, adequadas às suas necessidades.
Temos ao seu dispor um conjunto de profissionais na área dos processos, crédito habitação, obras, certificação energética, marketing, entre outros, para assessorar a sua compra e realizar um bom negócio.
Housing T4 | Boticas
Explore the charm and tranquility of countryside living with this spectacular T4 House
in Boticas, with a privileged location in a peaceful area 2 minutes from the
center of Boticas and 20 minutes from Chaves, very close to various amenities
such as supermarkets, health center, firefighters, police, schools, banks, etc.
Key Features:
Privileged Location: Situated in Boticas, enjoy the serenity of rural
surroundings with easy access to local amenities and beautiful landscapes.
Spacious House with three floors: On the upper floor, you'll find two suites,
with large windows for the tranquility of rural space and spacious wardrobes,
providing comfort, convenience, and tranquility. On the middle floor, you'll
find the main part of the house: two spacious bedrooms with ample wardrobes, an
office, a complete bathroom, a large living room with access to the garden to
enjoy the beauty of the landscape and lawn (while enjoying a delicious meal), a
modern and fully equipped kitchen ready to inspire culinary enthusiasts, and a
laundry room equipped with furniture and machines to take care of your clothes.
On the ground floor, there's a very spacious area consisting of a garage for at
least two cars, an 'open space' kitchen with fireplace, ideal for
parties and gatherings, a pantry, a wine cellar, a storage room for firewood,
and a service bathroom.
External Leisure Areas: The property contains a very spacious outdoor area, where there's a barbecue, a kennel with two boxes to comfortably accommodate your pets, a large
lawn perfect for outdoor activities and meals, gardening or simply relaxing in
a peaceful environment, and a small vegetable garden area to enjoy organic
vegetables and fruits.
This house and the
entire outdoor space have their own water, coming from an artesian well with a
depth of 70m, with excellent and proven properties with repeated analyses, with
central heating from a pellet boiler in all divisions of the house and a stove
in the fireplace, providing a cozy and comforting atmosphere when you're seated
on the living room sofa.
This is a unique
opportunity to acquire an exceptional home in Boticas, so don't miss the chance
to create unforgettable memories in a warm and charming environment.
When you buy this property in Braga, REMAX offers you an innovative service to help you throughout the entire purchase process.
We have already transacted more than 750,000 properties in Portugal and we are presenting a new service to buyers, already voted product of the year in 2021, 2022 and 2023.
We have motivated professionals who are committed to providing a personalized service of excellence, aiming for maximum customer satisfaction.
Here you will find tailor-made solutions to suit your needs.
We have a number of professionals at your disposal in the areas of processes, home loans, building work, energy certification, marketing, among others, to advise you on your purchase and make you a good deal.
;ID RE/MAX: (telefone)
#ref:120241258-173
390.000 €
30+ days ago supercasa.pt
View property
