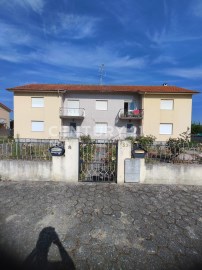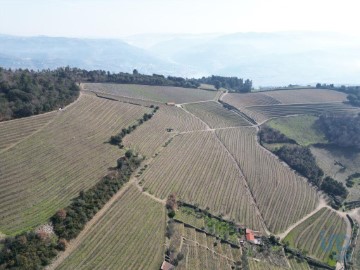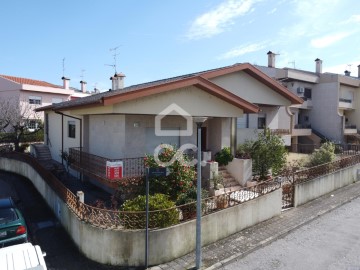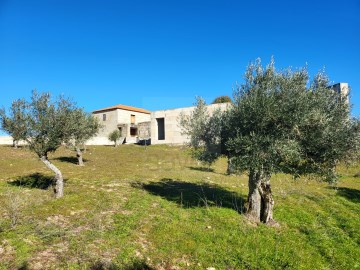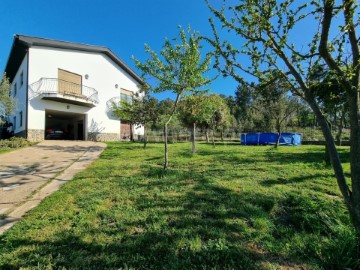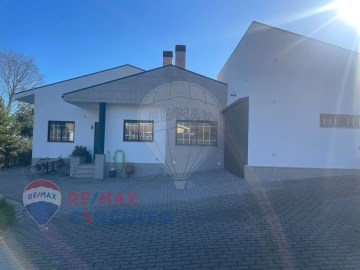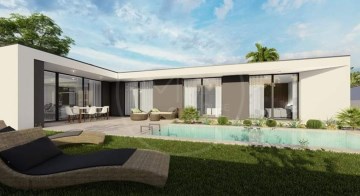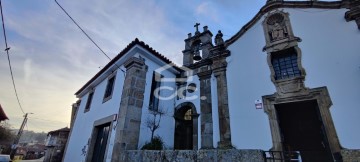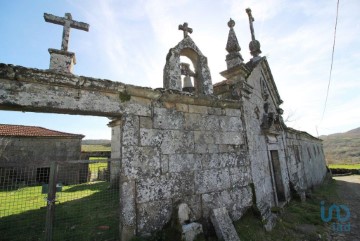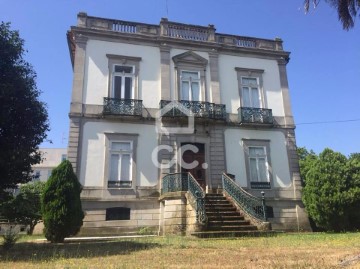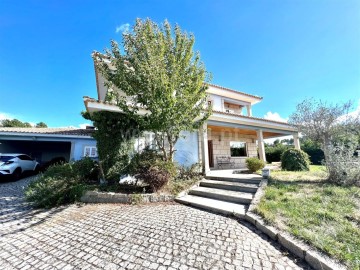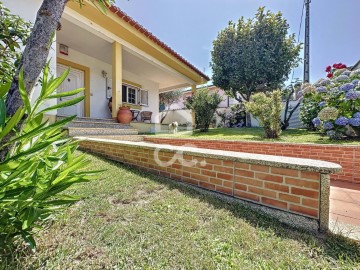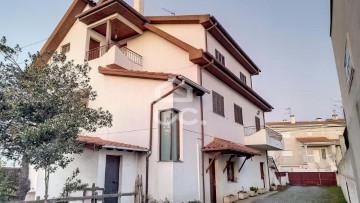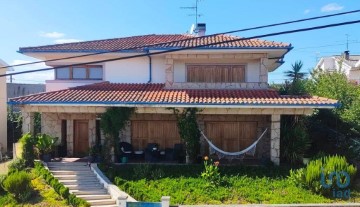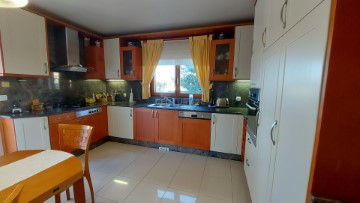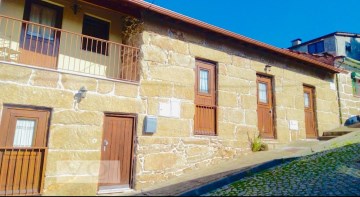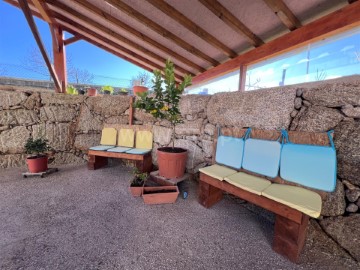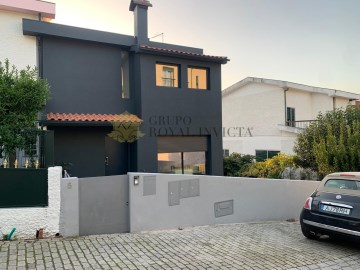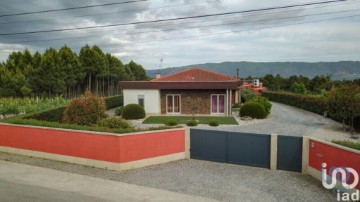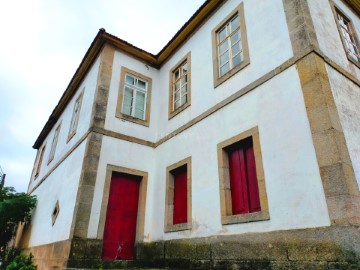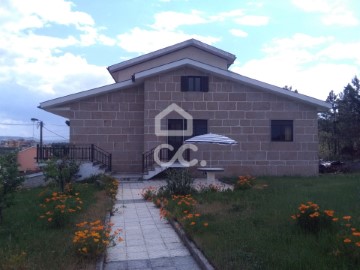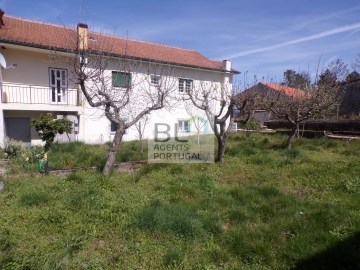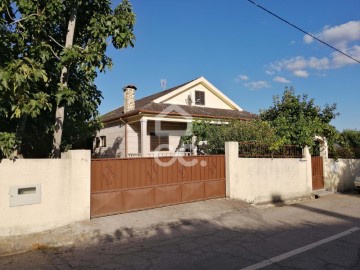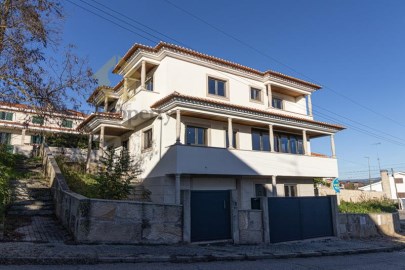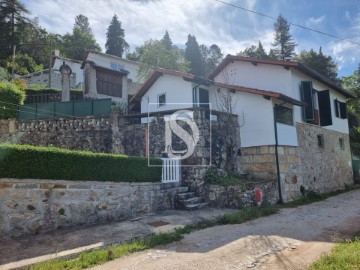House 3 Bedrooms in Santa Maria Maior
Santa Maria Maior, Chaves, Vila Real
3 bedrooms
4 bathrooms
212 m²
A localização privilegiada dessa moradia oferece fácil acesso a todos os serviços essenciais, como escolas, supermercados e transporte público. Além disso, você estará a apenas alguns minutos de diversas opções de lazer, como parques, restaurantes e shoppings.
No r/c è composta por uma ampla sala de jantar e de estar , cozinha com copa , duas suites , um quarto de convidados , uma casa de banho completa de serviço , uma marquise / lavandaria . Na cave apresenta uma excelente cozinha , sala de jantar e estar com lareira , uma grande despensa , uma ampla sala de festas ou convívios e um WC de serviço .
Tem uma garagem para três Carros . O exterior é composto por uma Churrasqueira um quintal e toda uma zona evolvente muito atrativa em volta da moradia .
Não perca essa oportunidade de adquirir a casa dos seus sonhos! Entre em contato conosco agora mesmo para agendar uma visita e conhecer pessoalmente a sua futura moradia. Estamos ansiosos para lhe apresentar todos os detalhes e fazer negócio com você. Não deixe essa chance escapar!
ESPANHOL
La ubicación privilegiada de esta casa ofrece fácil acceso a todos los servicios esenciales, como colegios, supermercados y transporte público. Además, estarás a sólo unos minutos de diversas opciones de ocio, como parques, restaurantes y centros comerciales.
En la planta baja consta de amplio salón comedor, cocina con despensa, dos suites, dormitorio de invitados, baño de servicio completo, terraza acristalada/lavadero. En el sótano hay una excelente cocina, comedor y salón con chimenea, una gran despensa, una gran sala de fiestas o reuniones y un aseo para invitados.
Tiene garaje para tres coches. El exterior consta de barbacoa, patio trasero y un entorno muy atractivo alrededor de la casa.
¡No pierdas esta oportunidad de comprar la casa de tus sueños! Contáctenos ahora mismo para programar una visita y ver su futuro hogar en persona. Esperamos poder presentarle todos los detalles y hacer negocios con usted. ¡No dejes escapar esta oportunidad!
INGLÊS
The privileged location of this house offers easy access to all essential services, such as schools, supermarkets and public transport. Furthermore, you will be just a few minutes away from various leisure options, such as parks, restaurants and shopping malls.
On the ground floor it comprises a large dining and living room, kitchen with pantry, two suites, a guest bedroom, a complete service bathroom, a sunroom/laundry room. In the basement there is an excellent kitchen, dining and living room with fireplace, a large pantry, a large party or meeting room and a guest toilet.
It has a garage for three cars. The exterior consists of a barbecue, a backyard and a very attractive surrounding area around the house.
Don't miss this opportunity to purchase the home of your dreams! Contact us right now to schedule a visit and see your future home in person. We look forward to presenting you with all the details and doing business with you. Don't let this chance slip away!
FRANCÊS
L'emplacement privilégié de cette maison offre un accès facile à tous les services essentiels, tels que les écoles, les supermarchés et les transports en commun. De plus, vous serez à seulement quelques minutes de diverses options de loisirs, telles que des parcs, des restaurants et des centres commerciaux.
Au rez-de-chaussée, il comprend un grand salon et salle à manger, une cuisine avec cellier, deux suites, une chambre d'amis, une salle de bain de service complète, une véranda/buanderie. Au sous-sol il y a une excellente cuisine, salle à manger et salon avec cheminée, un grand garde-manger, une grande salle de fête ou de réunion et des toilettes invités.
Il dispose d'un garage pour trois voitures. L'extérieur se compose d'un barbecue, d'une cour et d'un environnement très attrayant autour de la maison.
Ne manquez pas cette opportunité d'acheter la maison de vos rêves ! Contactez-nous dès maintenant pour planifier une visite et vo
#ref:322/M/02120
379.000 €
30+ days ago supercasa.pt
View property
