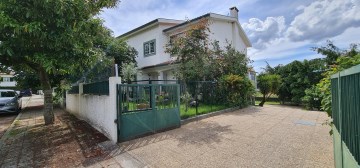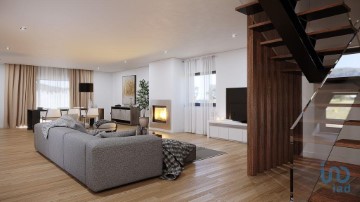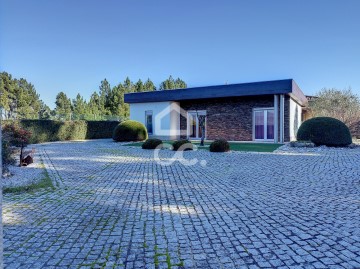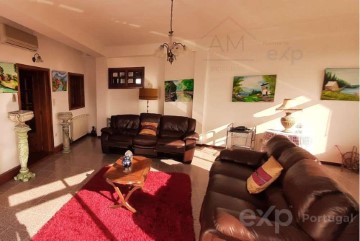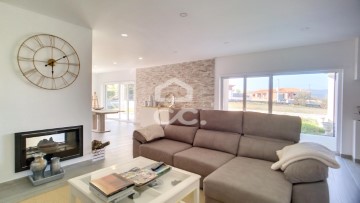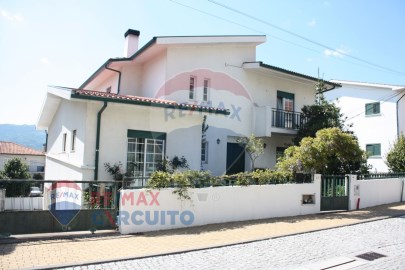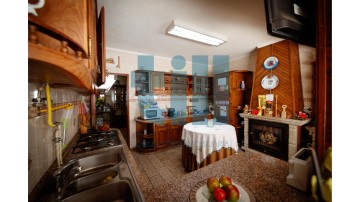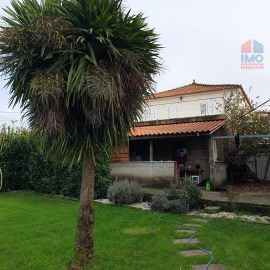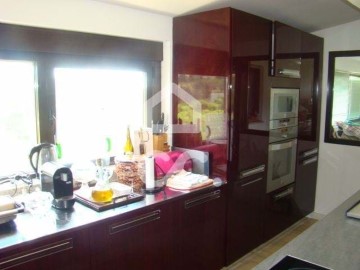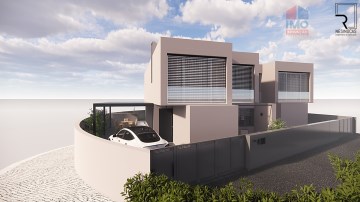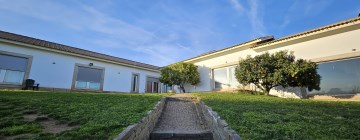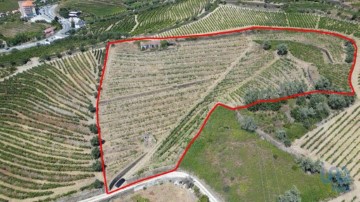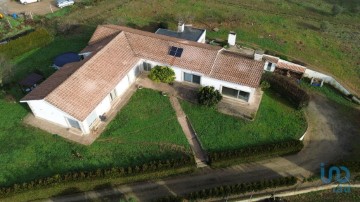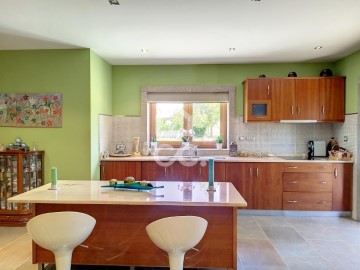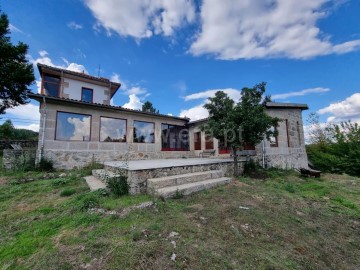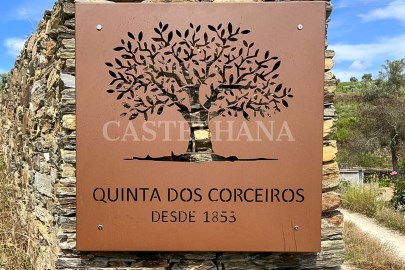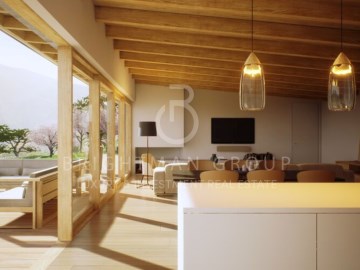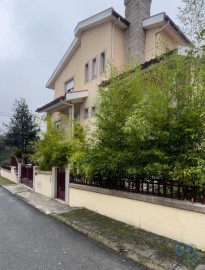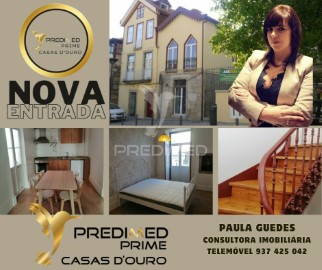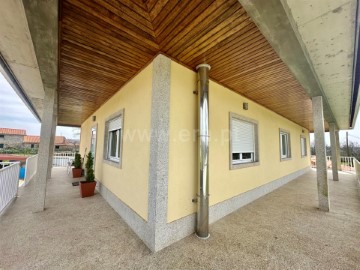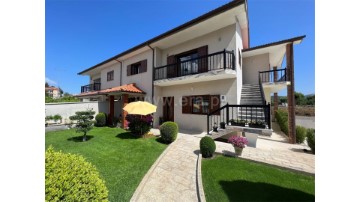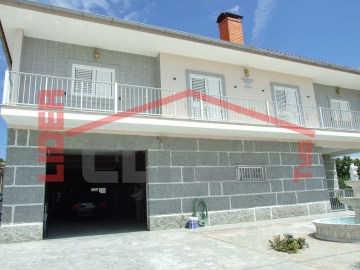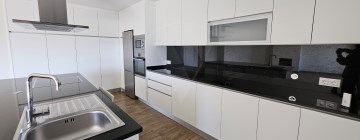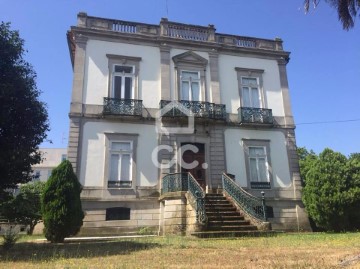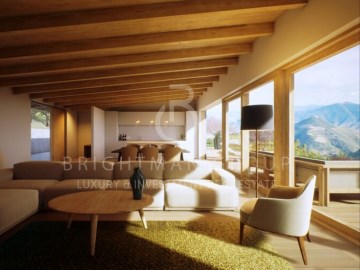House 3 Bedrooms in Vale de Anta
Vale de Anta, Chaves, Vila Real
3 bedrooms
3 bathrooms
352 m²
Announcement in update!!
New House Under Construction
3 Bedrooms with built-in wardrobes
1 Suite
3 WC
1 Living Room
1 Open space concept dining room with kitchen
Air conditioning
Heat pump
Wood-burning stove
Double glazing with thermal cut-out
Electric blinds
Privileged views
4 Minutes from the city center
916 m² Land
Possibility of choosing materials\finishes (subject to a ceiling) already included in the price
It is still for sale, excellent villa still in the initial phase of construction!
In this fantastic property you will find everything you need for the comfort of your home.
Let's start with the areas, 352 square meters at your entire disposal.
This great investment will have an equipped kitchen, although in our ad you can find the 'final' photos of how the house will look after finished, the furniture that you can see in the other rooms is just an illustration so that you can have an idea of how versatile all the spaces in the house are, where if you want you can, Still under construction and by agreement with the owner, some alteration can be made to your liking, with an adjustment of value if justified. The minimum value of the property is what you will find in our ad.
The property is located on the outskirts of the city of Chaves, just a 4-minute drive to the center. Quiet area, with privileged views of the city where it inspires the tranquility of the countryside with the comfort of proximity to the center of Chaves.
We are talking about a premium work, both in terms of construction and finishes, the company in charge of the property has years of experience in the construction area.
We will have a finished house, completely new and ready to use. 3 bedrooms with built-in wardrobes, 1 suite with dressing room, this will not be finished since the buyer will be free to do it as he wishes (not included in the price), heat pump, air conditioning, pre-installation for solar panels, stove installed in the living room, PVC window frames with double glazing and thermal cut, electric shutters among many other features that we will update in this release as the work progresses, But, we can assure you that it will be an excellent opportunity.
Characterized by several Roman monuments, Chaves is a city located in the region of Trás-os-Montes, located in the north of Portugal, 10km from the border with Spain (Galicia) and which is part of the district of Vila Real. The municipality of Chaves covers a territorial area of 591.32 km2 spread over 39 parishes. Its most important urban centers are the village of Vidago and the city of Chaves, the county seat, which encompasses 8 parishes, of which only one is fully urban. The approximate population density is 27 inhabitants per km2, subdivided into 39 parishes where we can estimate about 38000 inhabitants.
This is where National Road 2 begins, the one that crosses the country to the south. For all those who want to cross Portugal starting their route at km zero, you will have to start in Chaves.
A city known for its thermal waters, beautiful landscapes, historical monuments, gastronomy and much more, it becomes an excellent bet since the day to day can be lived in a more serene way.
This property could be your new dream and a good bet for a new quality of life par excellence.
For more information, please contact me!
#ref: 116000
375.000 €
30+ days ago supercasa.pt
View property
