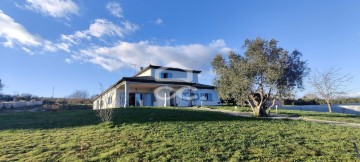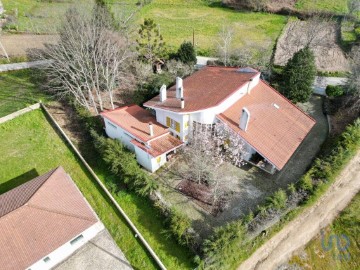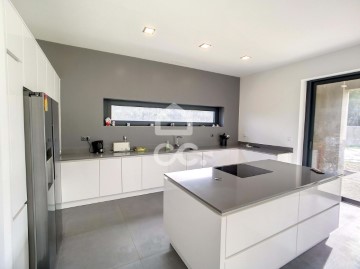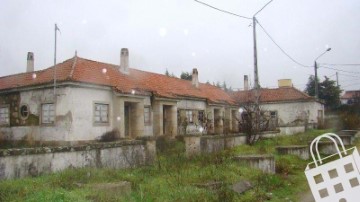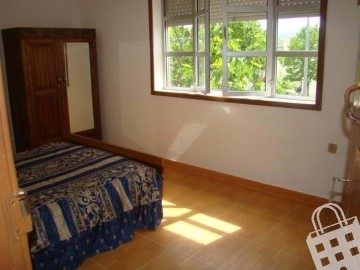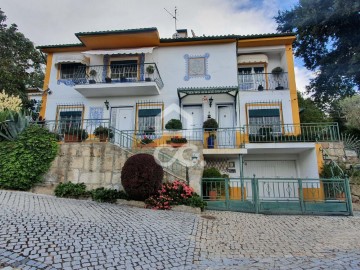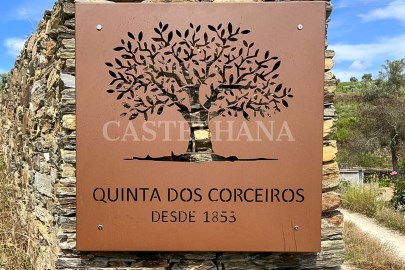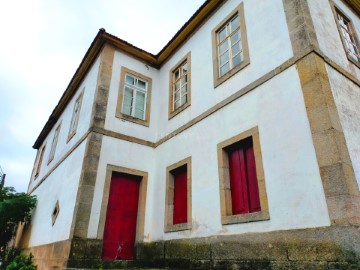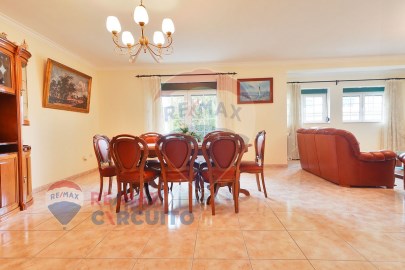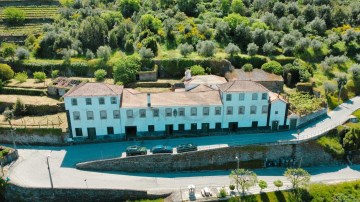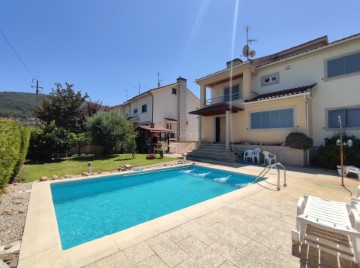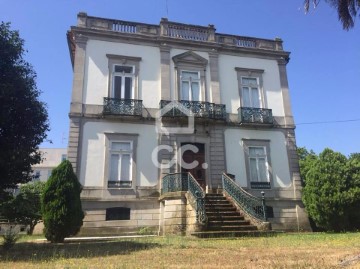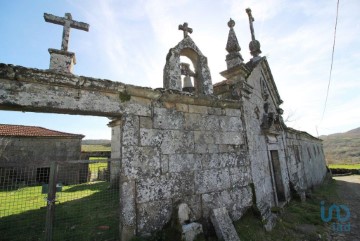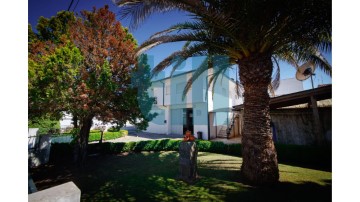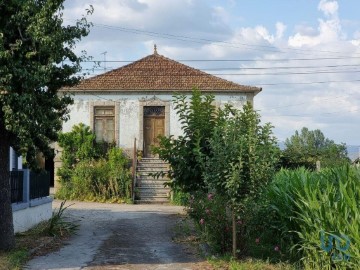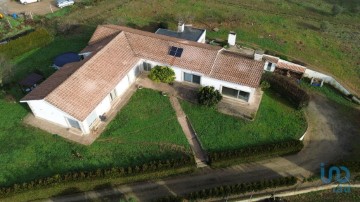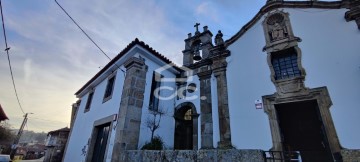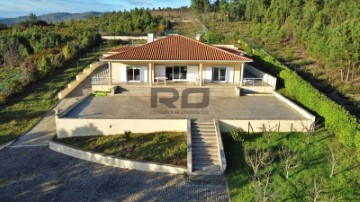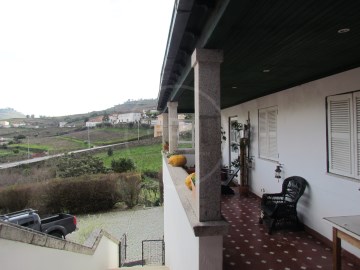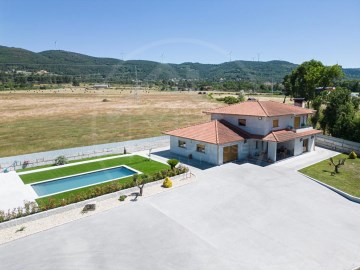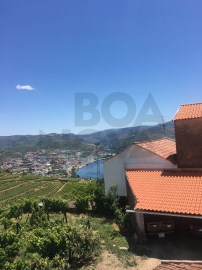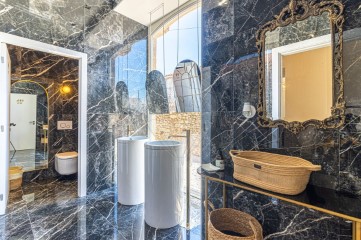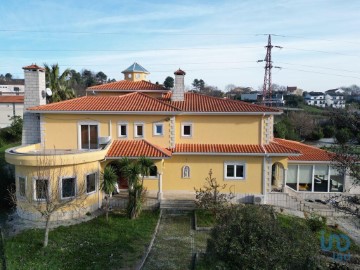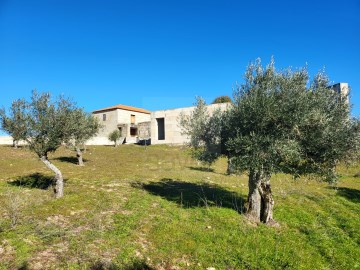Country homes 14 Bedrooms in Vilarinho dos Freires
Vilarinho dos Freires, Peso da Régua, Vila Real
14 bedrooms
1 bathroom
837 m²
Vilarinho dos Freires, freguesia pertencente à região do Douro, detém um vasto valor no que respeita ao património cultural, nomeadamente as casas senhoriais brasonadas do século XVIII,sendo esta uma das mais representativas pertencente à família 'Couceiro da Costa' localizada em Presegueda.
Mesmo nos dias de hoje a aldeia de Presegueda continua a marcar a sua identidade na epopeia do vinho do Porto. Com a recente procura de vinhos do Porto velhos por parte de algumas marcas históricas, a Taylor's descobre nesta localidade um autêntico 'néctar dos deuses', sendo nos tempos atuais um dos vinhos mais caros na história do vinho do Porto.
História, cultura, beleza natural, esta propriedade leva-nos numa viagem pelo tempo.
Portadas em madeira de enormes dimensões abrem-se para acesso ao piso térreo, à esquerda, a entrada para as antigas cavalariças, adornos desse tempo embelezam este espaço e as paredes de pedra natural conferem-lhe uma identidade exclusiva. Á direita, vestígios de uma divisão que em tempos terá sido um escritório. Escadas em granito, largas, grandiosas, fazem o acesso ao piso superior, nesse percurso, peças únicas penduradas nas paredes cativam os olhares dos apreciadores, sente-se a presença do século XVIII.
Piso principal desta propriedade, tem dez quartos, alguns deles ainda hoje utilizados, recentemente remodelaram a casa de banho e a cozinha regional mas a traça original persiste, é perceptivél nos seus tetos, trabalhados e em madeira, tal como o pavimento.
O terceiro e último piso está dividido em duas partes independentes 'torreões', ambos com divisões utilizadas como quartos estras. Referir que a maior parte do telhado foi alvo de obras de conservação.
Momento indescritível ao entrar na capela da propriedade, feita pelo interior de um dos quartos, uma mezanine totalmente privativa para a família rezar, batizada com o nome de 'capela de Nossa Senhora dos Remédios' também acessível pela porta exterior da rua uma vez que se trata de uma das quatro capelas existentes na freguesia usada em tempos pela povoação.
No exterior, um terreno com mais de três hectares onde predomina a cultura do olival, tem mina de água e reservatório, alguns anexos degradados poderão ser convertidos em futuras habitações, potenciando este investimento, um hotel de charme é seguramente uma excelente opção, com vista panorâmica sobre o vale, vinhas e oliveiras marcam a paisagem envolvente, estando classificada como património mundial pela UNESCO.
Presegueda tem a N313 nas proximidades, fica a 8km da Régua e a 20km de Vila Real.
O Aeroporto internacional Francisco Sá Carneiro fica a 125km.
Vilarinho dos Freires, a parish belonging to the Douro region, holds a vast value in terms of cultural heritage, namely the emblazoned manor houses from the 17th century, this being one of the most representative belonging to the 'Couceiro da Costa' family located in Presegueda. Even today, the village of Presegueda continues to mark its identity in the epic of Port wine. With the recent demand for old Port wines from some historical brands, Taylor's discovers in this location an authentic 'nectar of the gods', currently one of the most expensive wines in the history of Port wine. History, culture, natural beauty, this property takes us on a journey through time. Huge wooden shutters open to access the ground floor, on the left, the entrance to the old stables, adornments from that time beautify this space and the natural stone walls give it an exclusive identity. On the right, traces of a room that was once an office. Wide, grand stone stairs provide access to the upper floor. Along this route, unique pieces hanging on the walls captivate the eyes of connoisseurs, the presence of the 18th century can be felt. The main floor of this property has ten bedrooms, some of which are still used today. They recently remodeled the bathroom and the regional kitchen, but the original design persists, it is noticeable in the ceilings, which are worked in wood, as is the floor. The third and top floor is divided into two independent parts, both with rooms used as extra bedrooms. Consider the roof and this floor as showing considerable signs of greater degradation. An indescribable moment when entering the property's chapel, made from the interior of a bedroom, a completely private mezzanine for the family to pray, named 'Chapel of Our Lady of Remedies', it also has an access door from the outside since It is one of the four chapels in the parish that were once used by the village. Land with more than three hectares, olive grove cultivation predominates, has a water mine and reservoir, some degraded outbuildings could be converted into future homes, enhancing this investment, a charming hotel is certainly an excellent option, with panoramic views over the valley , vineyards and olive trees mark the surrounding landscape, being classified as a world heritage site by UNESCO. Presegueda has the N313 nearby, it is 8km from Régua and 20km from Vila Real. Francisco Sá Carneiro International Airport is 125km away.
Imóvel disponível para partilha com outras agências imobiliárias
A
#ref:EXP_72
1.300.000 €
30+ days ago supercasa.pt
View property
