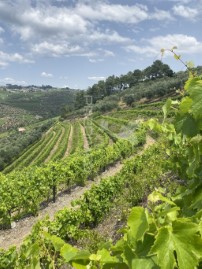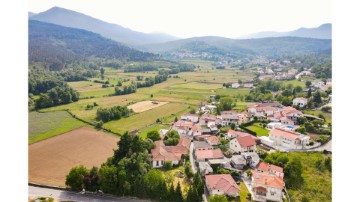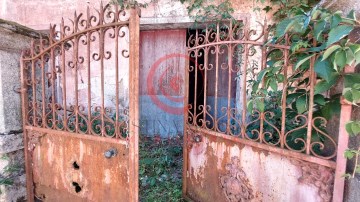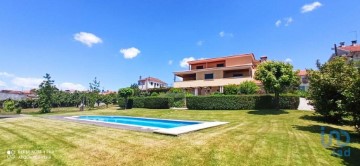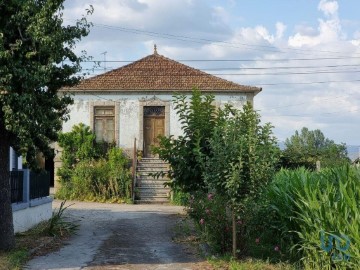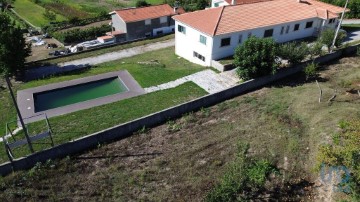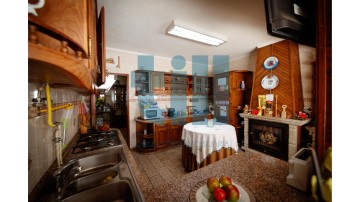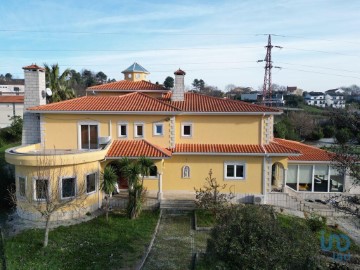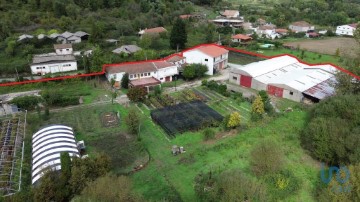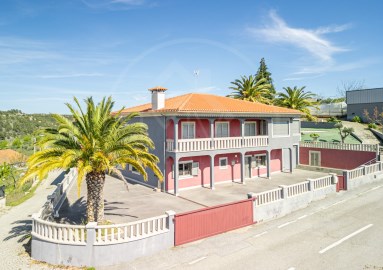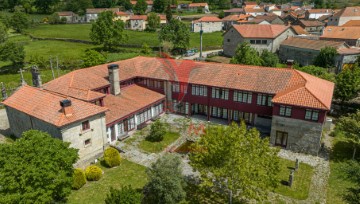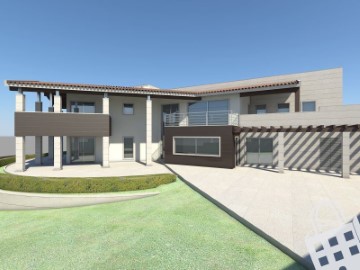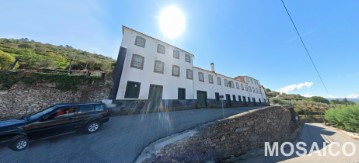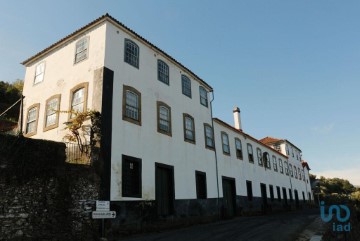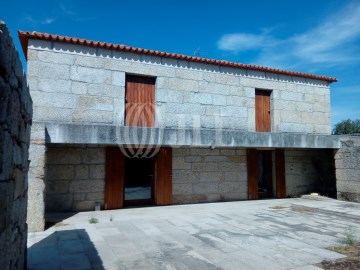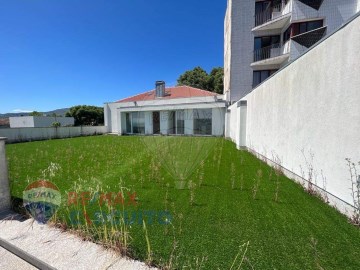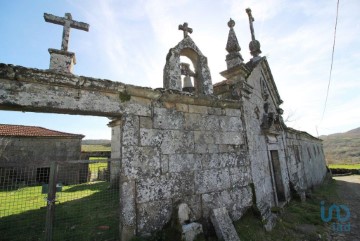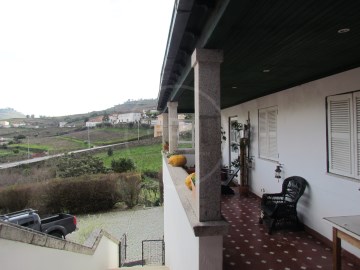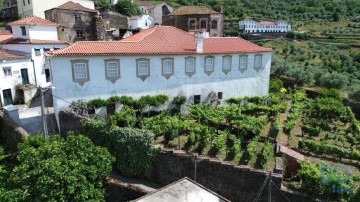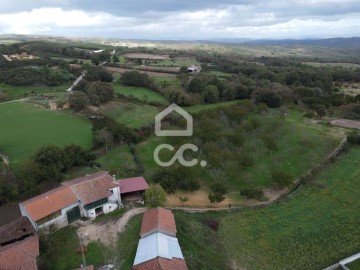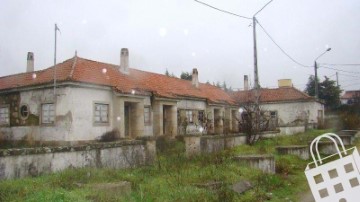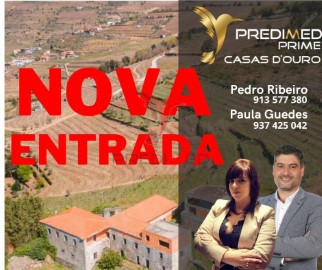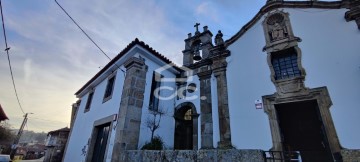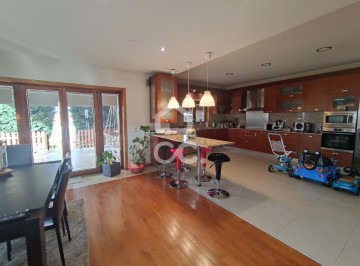Country homes in Vilarinho dos Freires
Vilarinho dos Freires, Peso da Régua, Vila Real
ENG
3ha property with Emblazoned House from the 17th Century in an area classified as world heritage by UNESCO, for SALE
Located in the village of Persegueda, Vilarinho de Freires, 8km from Peso da Régua and 20km from Vila Real
Land Area: 30,962 m2
ABC: 1,424 m2
Useful area: 837m2
Typology: T-14
Huge wooden shutters open to access the ground floor
On the left, the entrance to the old stables, with natural stone walls. On the right, traces of a room that was once an office. Wide, grand stone stairs provide access to the upper floor, with unique pieces from the 17th century .
Main floor of the property, has ten bedrooms, some of which are still used today. The original design persists, noticeable in the carved and wooden ceilings, as well as the flooring
The third and last floor is divided into two independent parts, both with rooms used as extra bedrooms. The roof and this floor show considerable signs of degradation and need for restoration
The property is completed by a chapel, named 'chapel of Nossa Senhora dos Remédios'. It has direct access to the interior of the main property, through one of the bedrooms, which has a private mezzanine inside; It is also accessible from the outside, via the public street, as it is one of the 4 chapels in the parish, once used by the village for local religious services.
Outside, a plot of land measuring more than three hectares where olive groves predominate. It has a water mine and reservoir, some degraded outbuildings that could be converted into future homes Potential investment for a charming hotel, with panoramic views over the valley, vineyards and olive trees that mark the surrounding landscape
Road access via N313 Sita, 8km from Régua and 20km from Vila Real.
Francisco Sá Carneiro International Airport is 115km away (1h and 15min access time)Vilarinho dos Freires, a parish belonging to the Douro Vinhateiro region, holds a vast value in terms of cultural heritage, namely the emblazoned stately homes from the 17th century, this being one of the most representative
Full of history, culture and natural beauty, this property takes us on a journey through time and traditional Portuguese customs.
Welcome!
Visit, enjoy, evaluate for yourself and submit your proposal
Thank you
POR
Propriedade de 3ha com Casa Brasonada do Século XVII em zona classificada como património mundial pela UNESCO, para VENDA
Sita na aldeia da Persegueda, Vilarinho de Freires, a 8Km do Peso da Régua e a 20Kms de Vila Real
Área do Terreno: 30.962 m2
ABC: 1.424 m2
Área útil: 837m2
Tipologia: T-14
Portadas em madeira de enormes dimensões abrem-se para acesso ao piso térreo
Á esquerda, a entrada para as antigas cavalariças, em paredes de pedra natural
Á direita, vestígios de uma divisão que em tempos terá sido um escritório
Escadas em pedra, largas, grandiosas, fazem o acesso ao piso superior, com peças únicas do século XVII.
Piso principal da propriedade, tem dez quartos, alguns deles ainda hoje utilizados
A traça original persiste, perceptível nos tetos trabalhados e em madeira, tal como o pavimento
O terceiro e último piso está dividido em duas partes independentes, ambas com divisões utilizadas como quartos extra
O telhado e este piso apresentam sinais consideráveis de degradação, e necessidade de restauro
A propriedade é completada por uma capela, batizada com o nome de 'capela de Nossa Senhora dos Remédios'
Possui acesso directo pelo interior da propriedade principal, através de um dos quartos, que dispõe de um mezanino privativo para o seu interior;
é também acessível pela exterior, pelo arruamento público, uma vez que se trata de uma das 4 capelas existentes na freguesia, em tempos usada pela povoação para os Serviços religiosos locais
No exterior, um terreno com mais de três hectares onde predomina a cultura do olival
Possui mina de água e reservatório, alguns anexos degradados que poderão ser convertidos em futuras habitações
Potencial investimento para hotel de charme, com vista panorâmica sobre o vale, vinhas e oliveiras que marcam a paisagem envolvente
Acessos rodoviários via N313
Sita a 8km da Régua e a 20km de Vila Real.
O Aeroporto internacional Francisco Sá Carneiro dista a 115km (1h e 15min de tempo de acesso)
Vilarinho dos Freires, freguesia pertencente à região do Douro Vinhateiro, detém um vasto valor no que respeita ao património cultural, nomeadamente as casas senhoriais brasonadas do século XVII, sendo esta uma das mais representativas
Plena de história, de cultura, de beleza natural, esta propriedade transporta-nos numa viagem pelo tempo e pelos costumes tradicionais Portugueses
Seja bem-vindo!
Visite, aprecie, avalie por si mesmo e apresente a sua proposta
Obrigado
#ref:LR24124
1.300.000 €
30+ days ago supercasa.pt
View property
