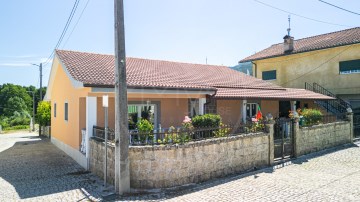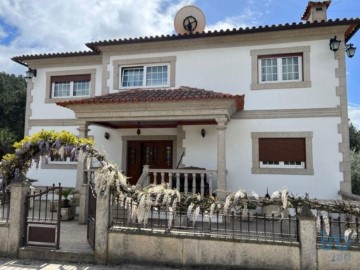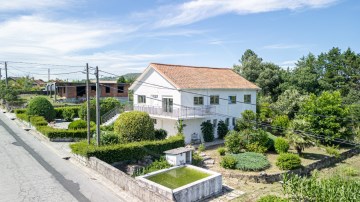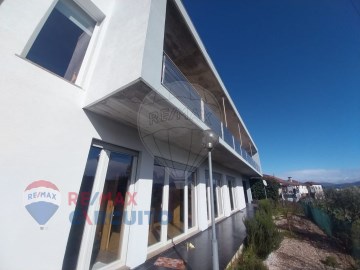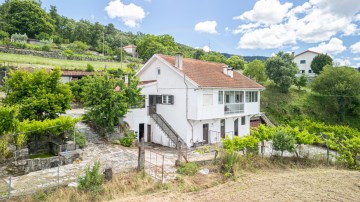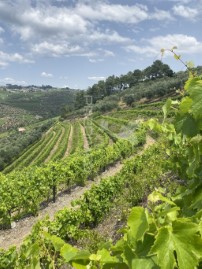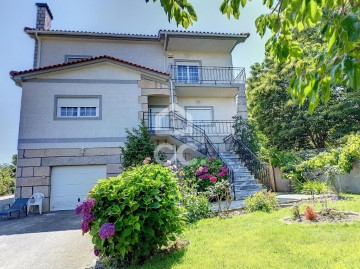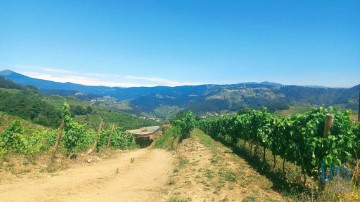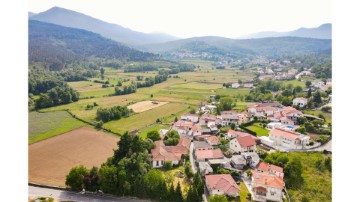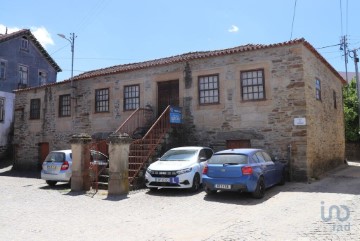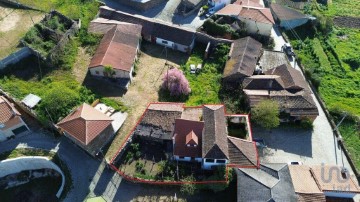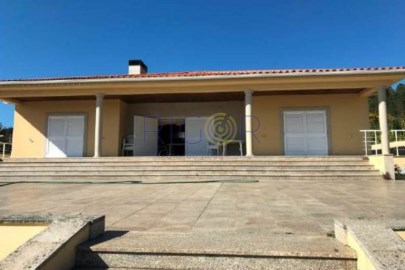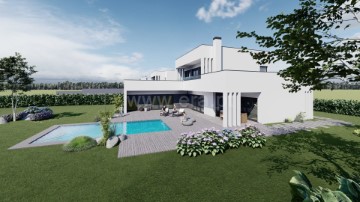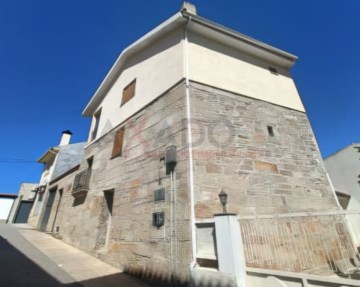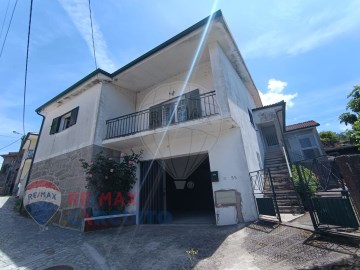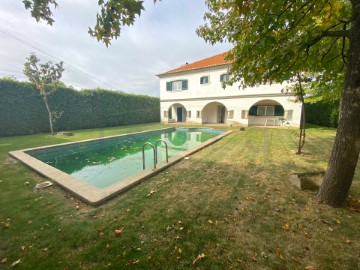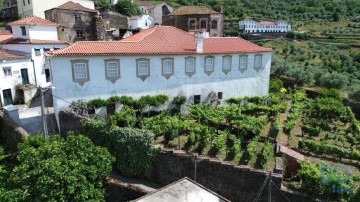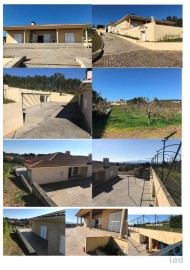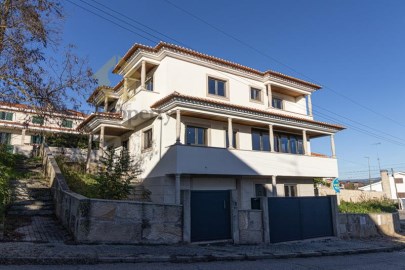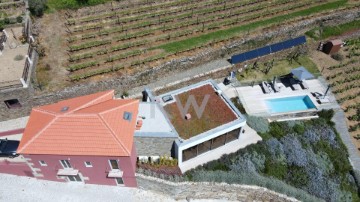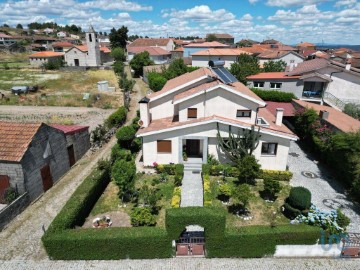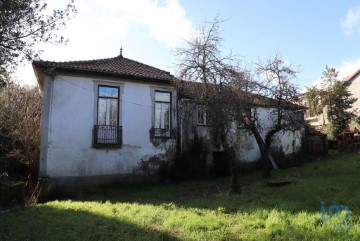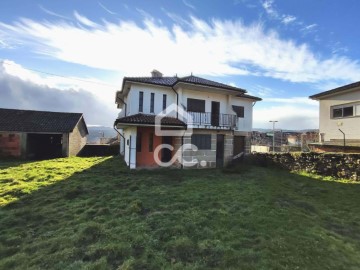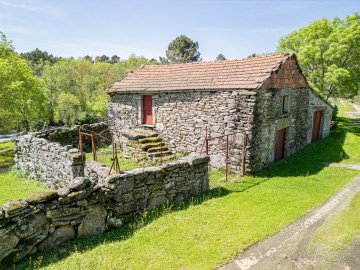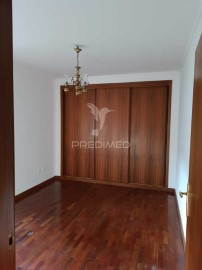House 4 Bedrooms in Parada de Cunhos
Parada de Cunhos, Vila Real, Vila Real
MORADIA T4 MINIMALISTA DE ARQUITETURA MODERNA
Granja - Onde o rural e o urbano se cruzam
A aldeia da Granja está situada na margem direita do rio Corgo e integra a união de freguesias de Parada de Cunhos, Granja e Relvas.
Beneficiando de uma proximidade de grande relevo com o centro da cidade de Vila Real, ficando apenas a 5 minutos, a maior parte da população trabalha no meio citadino, sobrando uma minoria para a agricultura, com destaque para a produção vitivinícola, que bordeja o Douro vinhateiro, sem esquecer a indústria, na serralharia.
O sonho de ter uma casa com linhas modernas, de design minimalista, um tipo de construção com grande impacto visual, que se destaca pela diferença, está mesmo aqui!
Apresentamos-lhe, caro cliente, uma casa moderna, que corresponde hoje a um espaço de aparência clean, com linhas geométricas simples, com cores claras, enaltecendo outros materiais como o vidro, que maximiza a entrada de luz natural, muito valorizada na arquitetura contemporânea.
ATREVA-SE A SONHAR
Viva o Autêntico! Vivencie o Moderno no rural Pitoresco Transmontano que bordeja o Douro!
MORADIA MINIMALISTA T4
€ 339.000
Uma Moradia T4+1 Moderna de arquitetura Minimalista, elegante, uma autêntica extensão da sua personalidade
Levado pela harmonia e leveza da moradia cujos espaços exteriores chamam a atenção para a beleza da simplicidade bem como a sensação de expansão e aconchego, o nosso olhar não fica indiferente a este paisagismo singular, harmoniosamente conjugado com a natureza verdejante e ondulante, característica do Douro vinhateiro.
Simplicidade e Funcionalidade
Ao entrar na casa, no rés do chão, somos recebidos por um foyer minimalista com piso e escada flutuantes a contribuírem para uma sensação de leveza e modernidade. Os espaços interiores caracterizam-se pela sua simplicidade e funcionalidade, com destaque para uma paleta de cores neutras e materiais de alta qualidade. Paredes brancas e tetos altos aumentam a sensação de amplitude e luminosidade em cada divisão.
Destaque para a sala de estar que se funde com a cozinha e a sala de jantar apresenta-se num conceito de espaço aberto. Nota especial para as Grandes janelas cuja entrada de luz natural inunda o espaço e proporcionam vistas de cortar a respiração! As suas grandes janelas panorâmicas oferecem vistas majestosas da paisagem e um espaço de convivência mais próximo da natureza.
Espaços Amplos no interior
Os quartos, no 1º andar, seguem a mesma estética minimalista, com roupeiros embutidos que maximizam o espaço de arrumação.
4 quartos, sendo 2 deles suites
As casas de banho seguem essa linha de elegância, com azulejos de mármore, acessórios modernos e atenção meticulosa aos detalhes, com mobiliário suspenso de estilo arrojado.
? Divisões da Moradia
2 Pisos | rés do chão e 1º andar
Rés do chão
hall de entrada
sala de estar/jantar comum
wc de serviço
cozinha equipada
terraço exterior com churrasqueira
jardim e pequena área de terreno envoltos da moradia
lavandaria e sala das máquinas
garagem para lugar de 2 automóveis e 3 lugares exteriores
escritório
1º andar
4 quartos
2 suites
roupeiros embutidos
corredor central
varanda contemplativa, em todo o comprimento da fachada a nascente
? Equipamento da Moradia
aquecimento central a gasóleo com instalação independente por piso
painéis solares para as águas e caixilaria em PVC com sistema oscilobatente
revestimento exterior com capoto 8 cm cobertura em ZN ZINC
estoros elétricos em alumínio
furo d'água artesiano registado
Espaços ao ar livre bem projetados
Destaque para o jardim e passeios envoltos da moradia que valorizam todo o projeto e cuja sala de vidro da fachada da casa, bem aberta, ampla, permite a vista de vários ângulos, sem dúvida, desafogada, para os vinhedos que se oferecem ao olhar!
Minimalismo por dentro e por fora
No exterior, predominam as cores claras transmitindo um senso de quietude e silêncio, com relevo para a sensação de amplitude e luminosidade que se refletem tanto na fachada como no interior. As tonalidades neutras contribuem para criar ambientes relaxantes e aconchegantes, de tons suaves que trazem claridade e onde a luz natural é a grande protagonista.
Nesta moradia, moderna e minimalista, todos os espaços interiores e a própria decoração obedecem ao princípio básico de que menos é mais, reflexo de um projeto arquitetónico que objetiva potenciar o espaço e a luz natural a fim de criar uma atmosfera serena e fluida em todo o interior.
ATREVA-SE A SONHAR
Invista, caro cliente, um património, na cidade de Vila Real, em crescimento vertiginoso, nos últimos anos, a verificar-se quer pela criação de uma rede de serviços de saúde públicos como privados, pelo surgimento de novos cursos alargados também ao programa Erasmus da Universidade de Trás-os-Montes e Alto Douro, pelo investimento em novos espaços comerciais, tudo isto a refletir-se na consequente expansão urbanística.
Adquira uma residência permanente que lhe pode proporcionar qualidade de vida, onde o rural e o urbano se cruzam e combinam harmoniosamente.
Encontrou a sua casa de sonho, a única, que lhe pode assegura um investimento futuro, seguro, para si e a sua família.
Acessos / Duração
A 2 Km do centro da cidade de Vila Real, a 2 minutos do Centro Escolar de Parada de Cunhos, a 5 minutos do Centro Hospitalar de Trás-os-Montes e Alto Douro com o acesso à A4.
Com acesso à rede de transportes públicos Urbanos e à Rede Escolar Escola EB1 de Parada de Cunhos e da Junta de Freguesia de Parada de Cunhos, Relvas e Granja.
Pontos de Interesse
Igreja Paroquial de Parada de Cunhos e Capela da Granja
Torre de Quintela
Casa de Diogo Cão
Jardim Botânico da UTAD
Casa de Mateus
Centros informativos/interpretativos
Museu de Arqueologia e Numismática
Museu do Som e da Imagem
Natureza
Rota da Nacional 2 N2
Roteiro pelo Parque Natural do Alvão
Parque Natural do Alvão
;ID RE/MAX: (telefone)
#ref:124371088-11
339.000 €
4 days ago supercasa.pt
View property
