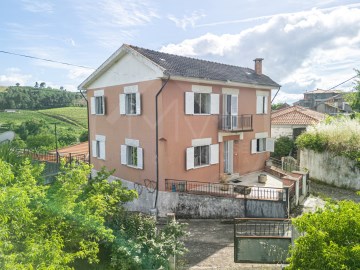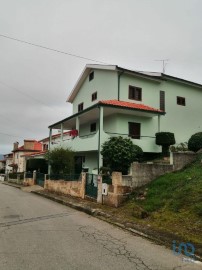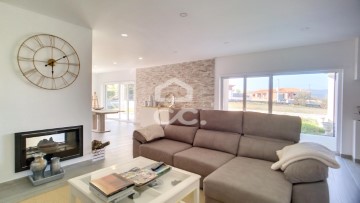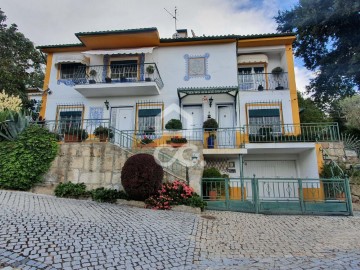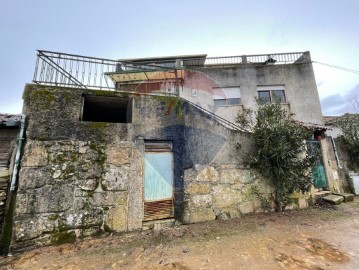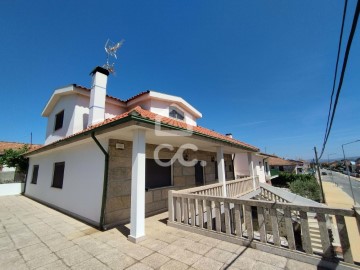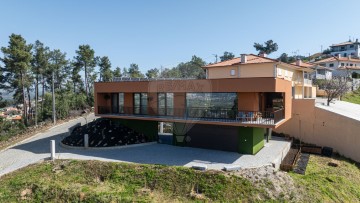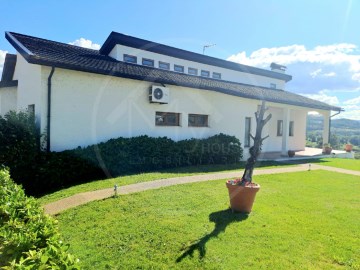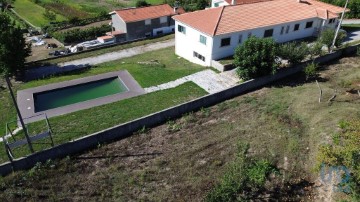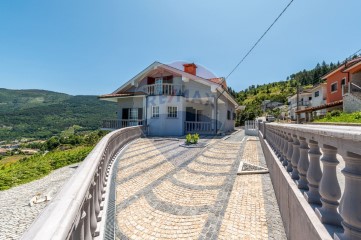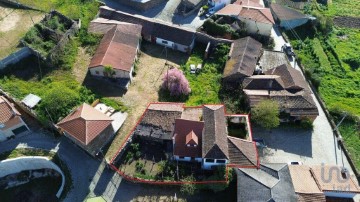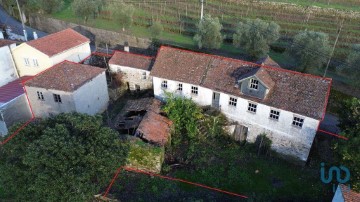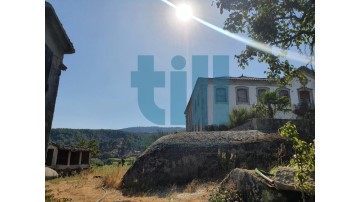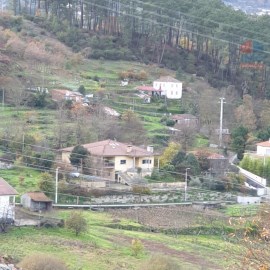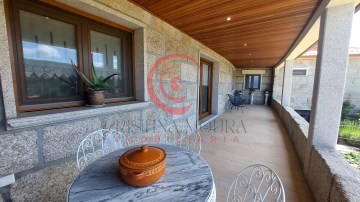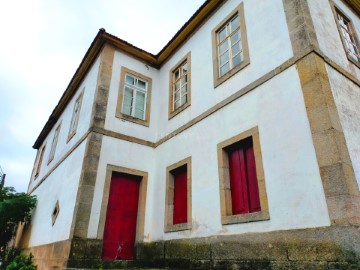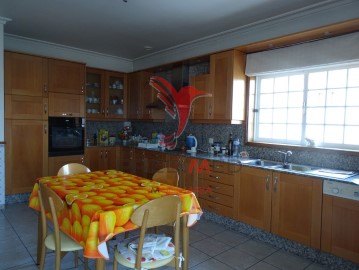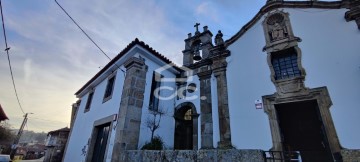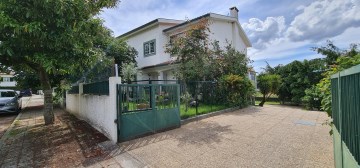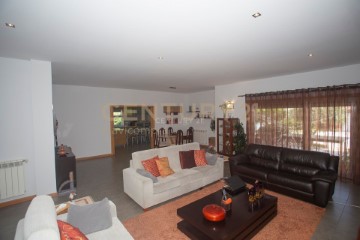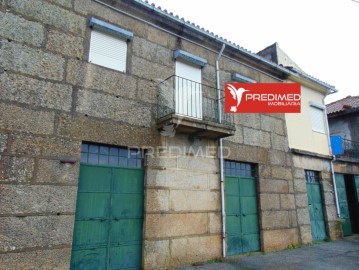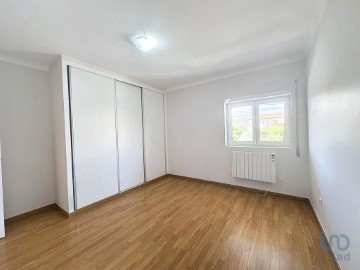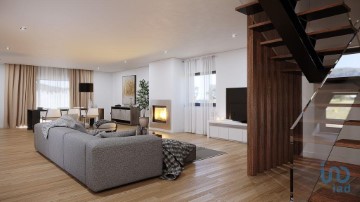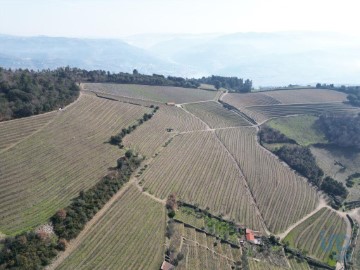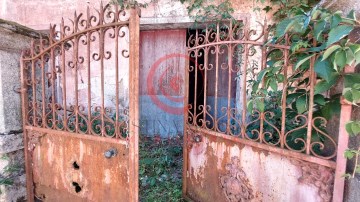Country homes in Mesão Frio (Santo André)
Mesão Frio (Santo André), Mesão Frio, Vila Real
Quinta de Oliveira is a 10.878 hectare property, located in the Parish of Oliveira, in the Municipality of Mesão Frio, District of Vila Real, located in the demarcated Douro region, known for its stunning landscape, tranquility and privileged location.
General features
- Total area: 10,878 hectares.
- Location: Parish of Oliveira, Municipality of Mesão Frio, District of Vila Real, demarcated Douro region.
Vineyards
The farm has several vineyards, with different locations and denominations:
- Mourinho
- Rail
- Split Fraga
- Pisco Valley
Planted Varieties
- White:
- Viosinho: 4 hectares
- Gouveio: 3 hectares
- Rabigato: 1 hectare
- Malvasia Fina: 0.5 acres
- Códega do Larinho: 0.5 hectares
- Reds:
- Touriga Franca: 2 hectares
Infrastructure and Equipment
- Authorization and Construction Permit: For tourism.
- Water Supply: Four water wells that run all year round, also used in the production of plant protection products.
- Mechanization: Fully mechanized, with a new rainwater drainage system, for excellent water drainage.
- Reconversion: Carried out in 2013, resulting in an annual increase in production.
Housing Project
- Ecological House: Project for an ecological house in light steel, measuring around 300 m², intended for housing or tourism.
Other Areas and Cultures
- Forest Area: Mato Grosso and Pinhal.
- Fruit-growing area: Cherry and apple trees.
- Arable Crops: Rainfed and Irrigated.
- Olive growing: Area with olive trees.
Quinta de Oliveira offers a unique combination of high-quality wine production, agricultural diversification and tourism potential, located in a region of great natural beauty and heritage value.
You are invited to visit and discover the special beauty of this property and its beautiful vineyards, located in the demarcated Douro region, a world heritage site.
Quinta de Oliveira has a housing project, already approved, in LSF (Light Steel Frame), a constructive system in galvanized light steel that the buyer can take advantage of.
Main project details:
Structure and Materials
- Structure in LSF System: Includes external and internal walls with all necessary fastening elements.
- Coatings: Includes thermal plaster, floating and ceramic coatings, both inside and outside (porch).
- Doors and Wardrobes: The doors are made of STF, white Thermolacquer and the built-in wardrobes are made of the same material.
- Frames: In PVC with electric shutters.
- External cladding: Partially made of shale.
Facilities and Equipment
- Water Supply Network Project: Includes rainwater and wastewater networks.
- Heat Pump for DHW: With pre-installation for DHW panels (renewable energy, without the use of gas).
- Pre-installations: For air conditioning (5 machines), video monitoring and sound system.
- Restrooms (WC): Included in the project.
- Kitchen: Not included in the original project.
Typology and Distribution
- 3-bedroom typology: Includes three bedrooms (one suite with walk-in closet), three bathrooms (one in the suite, one supporting the bedrooms and one guest room), laundry room and kitchenette with living room.
- Living Area: Around 300 m².
- External Stairs: Access to the upper floor that serves as a large balcony overlooking the Marão.
Possible Extras
- Garage and Swimming Pool: Not included in the original project, but can be incorporated by the buyer.
- Natural Water Points: Two natural water points around the house, possible for use in irrigation systems or swimming pools.
Budget :
- Total Value: € 185,000
Conclusion
This project presents a modern, efficient and sustainable housing solution, with several customization options to meet the buyer's needs, offering a good cost-benefit ratio for a 3-bedroom typology with a large area and several pre-installed features.
#ref: 109807
800.000 €
30+ days ago supercasa.pt
View property
