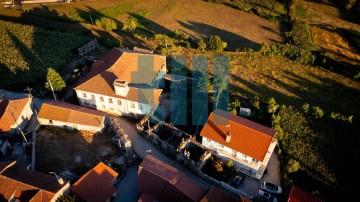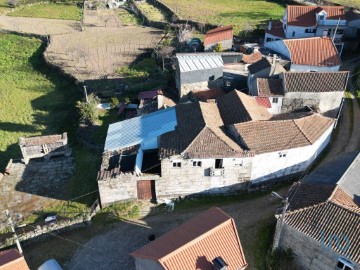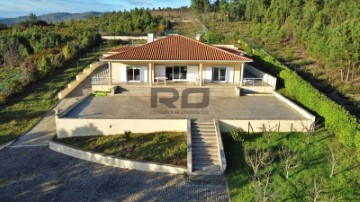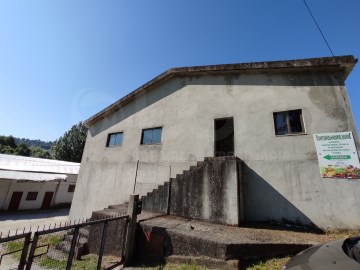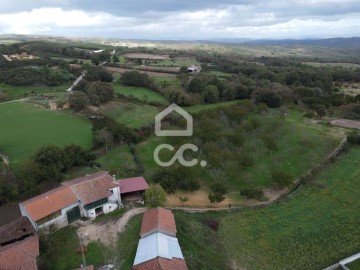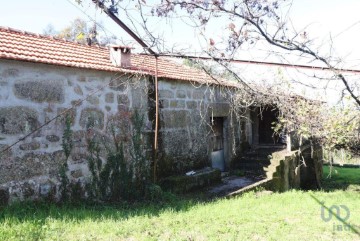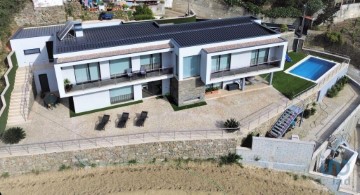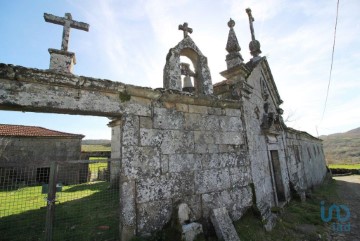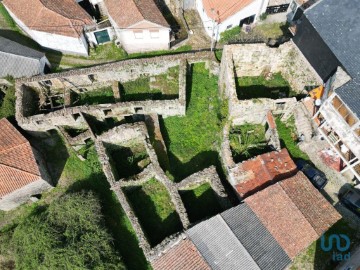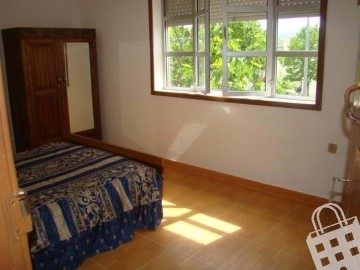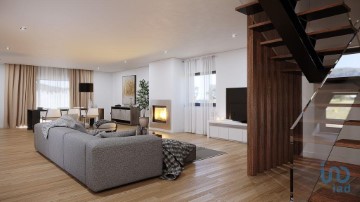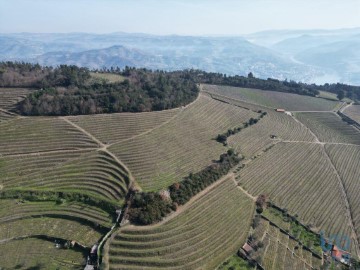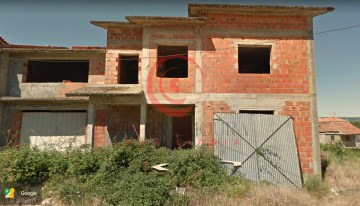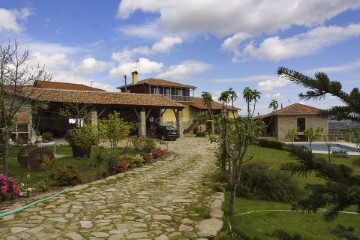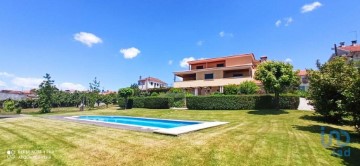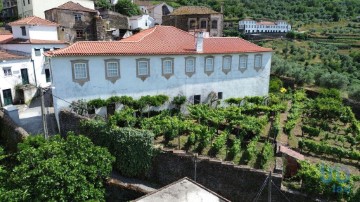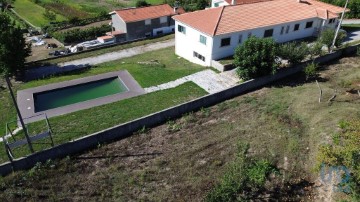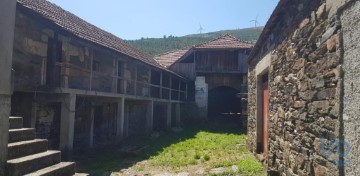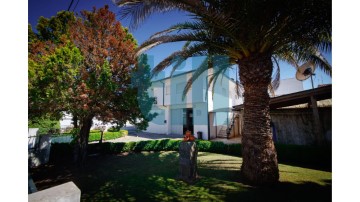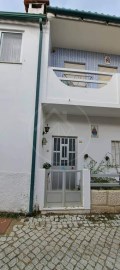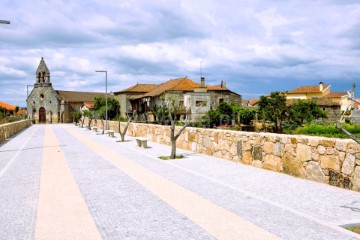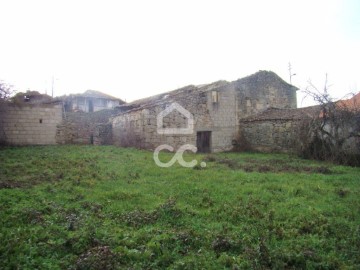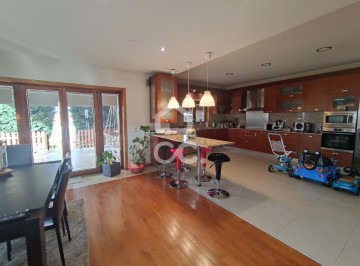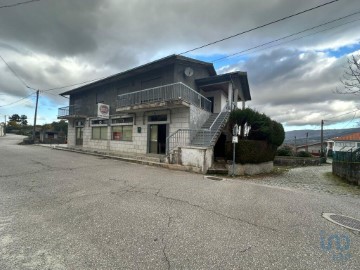House 5 Bedrooms in Andrães
Andrães, Vila Real, Vila Real
5 bedrooms
3 bathrooms
644 m²
Welcome to your dream home! Situated on a secure and enclosed 5000m2 plot of land, this magnificent 4-sided house with 5 bedrooms spanning across the basement, ground floor, and first floor, including an annex, offers a truly exceptional living experience.
As you explore the exterior, you'll find a refreshing pool, a sprawling garden, a terrace, and even a charming 19m2 stone ruin. Perfect for relaxation and entertainment, these outdoor spaces provide a serene escape from the outside world.
Moving inside, the basement reveals a spacious kitchen/living area with a fireplace, a garage, a full bathroom, and two porches. The ground floor boasts an inviting entrance hall, an open-plan kitchen and living room adorned with a fireplace and wood-burning stove, a porch and balcony, a lounge with a terrace, a utility room, and a guest bathroom. Additionally, a suite and a laundry/pantry room complete this level.
Ascending to the first floor, you'll find a distribution hall leading to a suite with balcony access, a full bathroom, and three bedrooms, each with its own balcony. Space and comfort are guaranteed for every member of the family.
The annex comprises a wine cellar on the ground floor and a one-bedroom apartment with a large terrace on the first floor. This additional space adds versatility to the property, whether you desire a private retreat or accommodation for guests.
With a total usable area of 644m2 and a gross area of 1,116m2, there is an abundance of room for your every need. The house features wood-burning fireplaces and diesel central heating for cozy warmth during the colder months. High-quality PVC windows with double glazing and thermal and electric shutters ensure optimal insulation, while ceramic and solid wood floors exude elegance and charm.
The property also offers additional amenities such as an artesian well and a garden with automatic irrigation, providing convenience and sustainability. With an energy efficiency rating of class D, you can enjoy both comfort and conscientiousness.
In terms of location, you'll find a variety of attractions nearby. The NaturWaterPark is a mere 2.2 km away, offering exciting aquatic adventures just a short 5-minute drive from your doorstep. São Martinho de Anta is 5 km or a quick 6-minute drive away, while the A24 junction in the Constantim Industrial Zone, Régia Douro Park, and the Douro School Center in Andrães are within 6 km or 7 minutes' reach. The industrial zone of Paços in Sabrosa is just 7.5 km or a 9-minute drive away.
Convenience continues with the Vila Real Aerodrome only 6 km or 10 minutes away, ensuring effortless travel connections. Sabrosa awaits you at 9 km or a pleasant 12-minute drive, while the vibrant city of Vila Real is within a comfortable 20 km or 20-minute journey. Explore the charming town of Vila do Pinhão in the municipality of Alijó, situated 19 km away, which is reachable in just 31 minutes. For long-distance travel, the Francisco Sá Carneiro Airport is located 107 km or an hour and 6 minutes away, while the vibrant city of Porto is a mere 107 km or 1 hour and 11 minutes' drive.
Don't miss the opportunity to make this extraordinary property your own. The perfect blend of luxurious living, spaciousness, and idyllic surroundings awaits you. Contact us now to schedule a visit and embark on an exciting journey to your new home.
#ref: 99686
850.000 €
1.000.000 €
- 15%
30+ days ago supercasa.pt
View property
