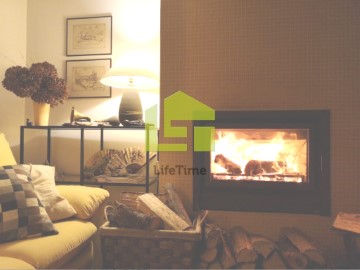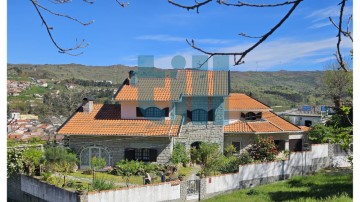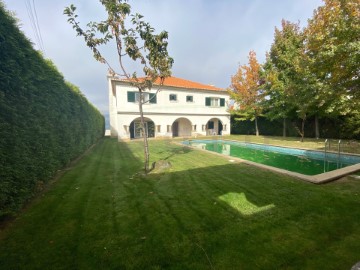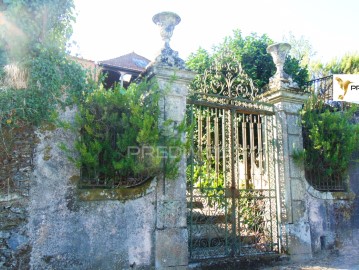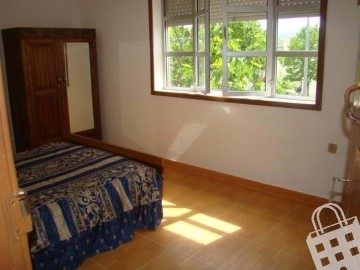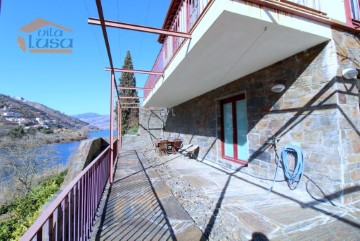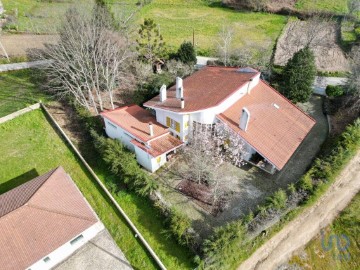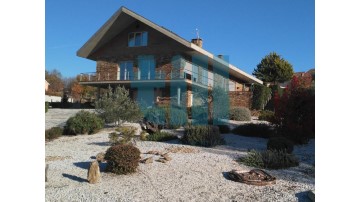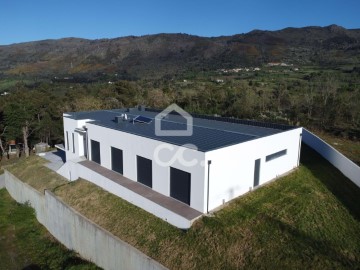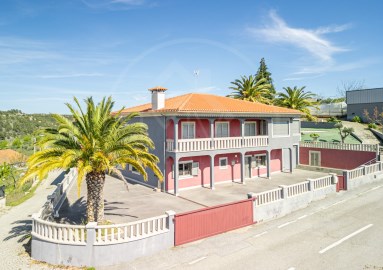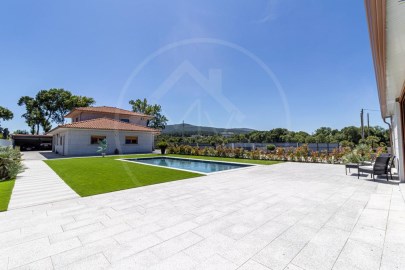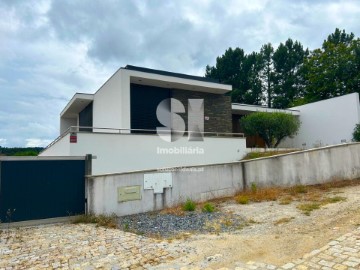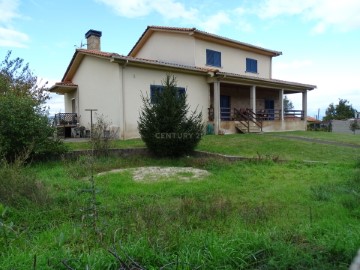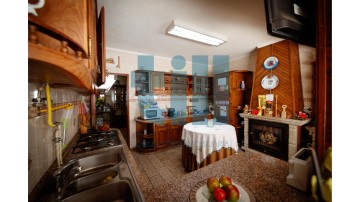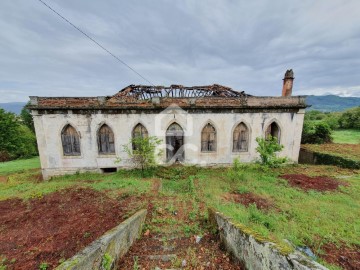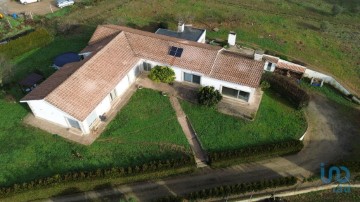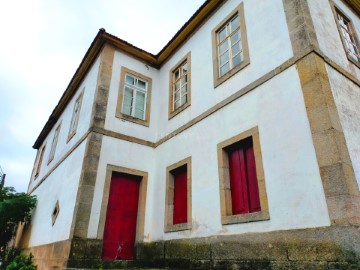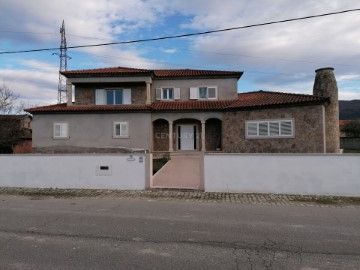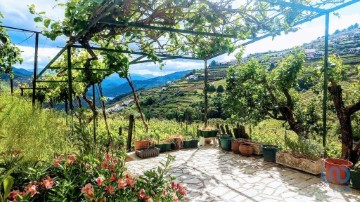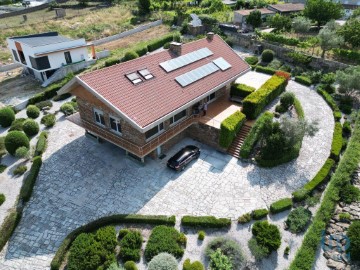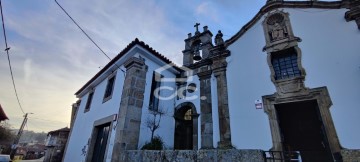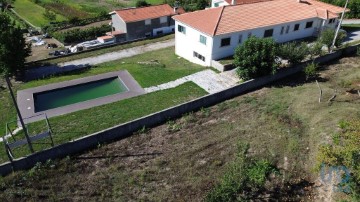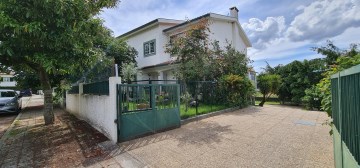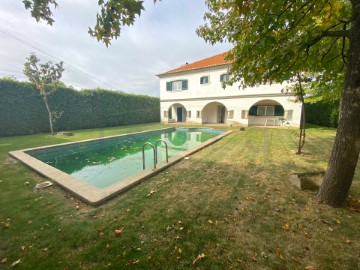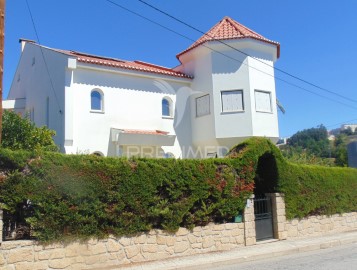House 5 Bedrooms in Vila Pouca de Aguiar
Vila Pouca de Aguiar, Vila Pouca de Aguiar, Vila Real
Moradia rústica de charme, com a área total de terreno de 800 m2, piscina coberta climatizada, salão de jogos e garagem em Vila Pouca de Aguiar.
Esplêndida moradia em Tras os Montes e Alto Douro , onde reina a Natureza !
Com vistas deslumbrantes, excelente exposição solar, em sítio calmo e sossegado, localização privilegiada, onde pode usufruir do contacto com a natureza e desfrutar das inúmeras comodidades proporcionadas, distribuídas pelos seus três andares.
Moradia única de tipologia T4, com áreas extremamente generosas, várias salas de Jantar e de Estar, Cozinha, Copa, 3 suites e quarto apoiado por casa de banho completa.
Construída em granito com isolamento térmico e acústico.
Com materiais de elevada qualidade e requinte e atenção ao pormenor, nomeadamente:
- Os madeiramentos exteriores são em sucupira.
- Com dois enormes portais simétricos e caixilharia interior formando caixa-de-ar.
- As chaminés são directas.
- A casa possui aquecimento central a gás, aquecimento a lenha e aquecimento a pellets.
- Com instalação para aquecimento solar.
- Com duas caixas elétricas.
- A parte superior externa tem portão independente, anexos, casa na árvore e três terraços.
- Tem vigamentos de decoração em traves de castanho antigo.
- Todas as divisões beneficiam de luz direta e arejamento.
- Os madeiramentos interiores de teto e soalho são de madeira nobre, de cedro.
- No piso térreo exterior poderá aceder ao jardim, terraços e à piscina fechada e climatizada (à qual tem acesso exterior e interior).
- Todas as mansardas são aproveitadas.
No interior, ao nível do rés-do-chão encontramos um espaçoso hall, uma sala comum, copa e cozinha equipada, uma casa de banho completa, uma suite e um amplo quarto, bem como uma porta de acesso ao piso inferior e ao piso superior.
O Primeiro andar é composto por uma biblioteca que dá acesso a duas suites, closet, escritório, aos terraços superiores e a uma mezzanine com uma sala de música, um quarto de recurso e sótão.
O piso inferior dispõe de cozinha típica com lareira e forno, sala, despensa, bar e garrafeira, salão de jogos, sala de cinema e música e acesso a piscina.
A moradia proporciona ainda um estacionamento coberto e lavandaria. Com eirados de pedra para estacionamento interior de várias viaturas.
Encontra igualmente vários espaços verdes e inclusive uma oficina de apoio e para trabalhos manuais.
Deixe-se encantar por esta romântica moradia !!
#ref:TILLVP350
30+ days ago supercasa.pt
View property
