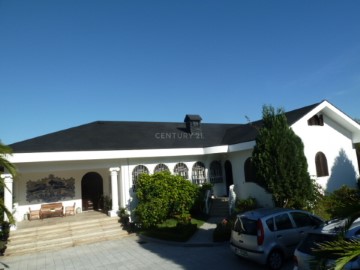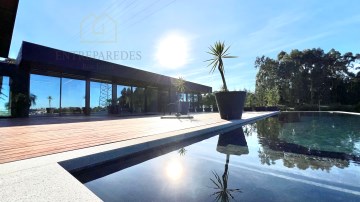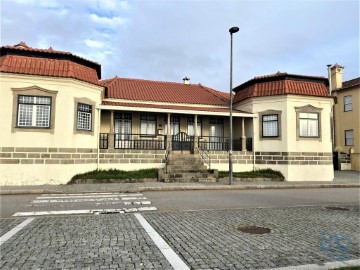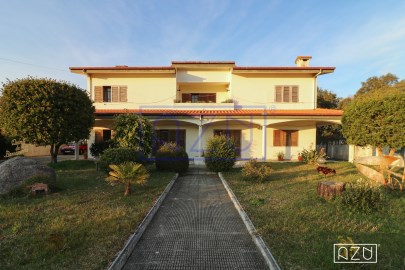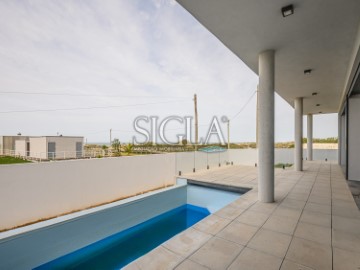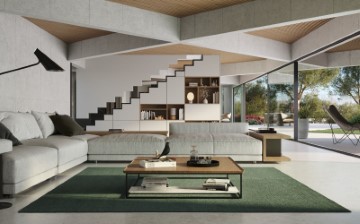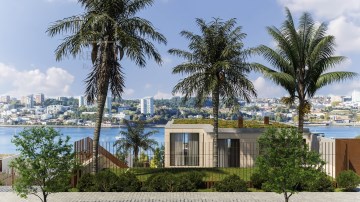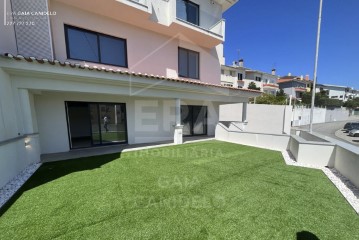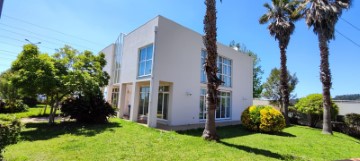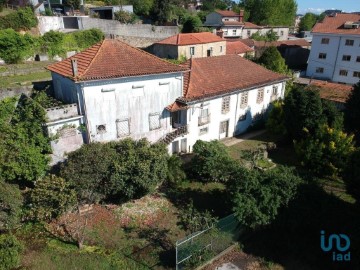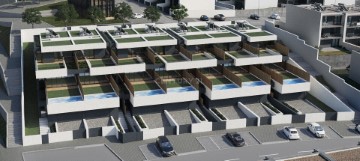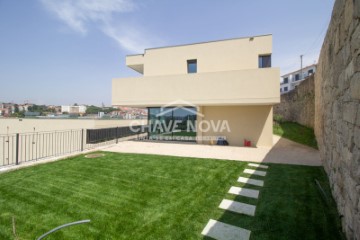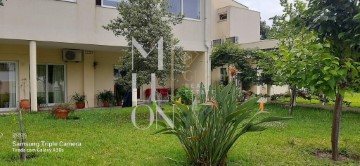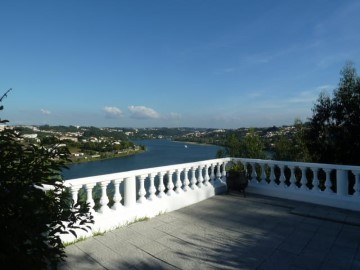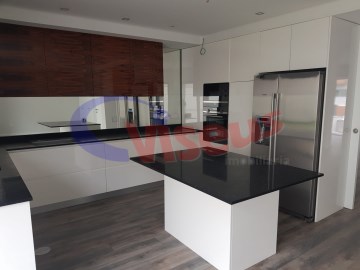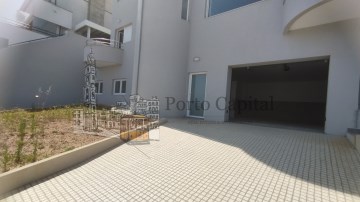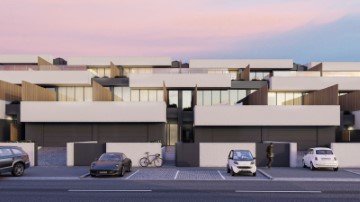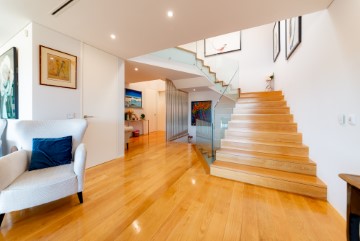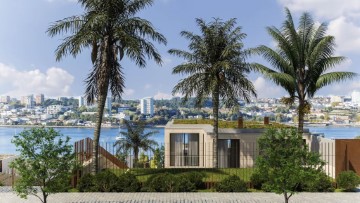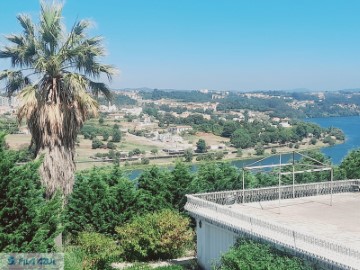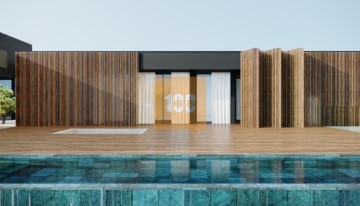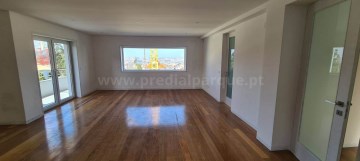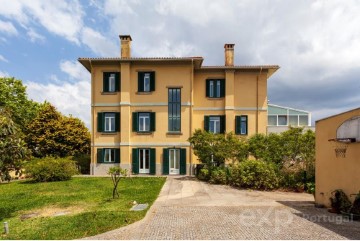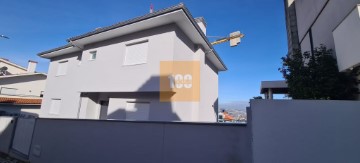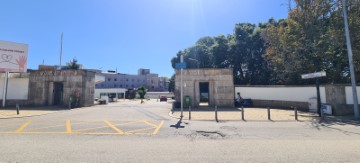House 6 Bedrooms in Avintes
Avintes, Vila Nova de Gaia, Porto
6 bedrooms
4 bathrooms
554 m²
6 bedroom villa with infinity pool, located in the municipality of Avintes, for sale in Vila Nova de Gaia.
With about 600 m² of gross construction area, this beautiful villa has 6 bedrooms, two of them suites, plus four bedrooms, one of them transformed into an office and the other transformed into a gym. Its entire living area develops on the ground floor.
All bedrooms, as well as the living room, kitchen and gym, have direct access to a magnificent terrace, where we can find several different leisure areas.
First of all, a dining area, an outdoor fireplace and a fantastic infinity pool, saltwater, heated and with waterfall.
It should also be noted that, in the basement of this house, there is a huge lounge along the entire length of the property that can have different uses, either as a garage/storage or increase in the number of bedrooms in the property.
In terms of finishes, there are several details that make this a unique property.
In terms of energy efficiency, this property has solar panels for heating sanitary water through a heat pump, a system similar to that used in the hotel industry so that the water is always hot as soon as desired, minimalist thermal window frames and thermal and acoustic insulation.
For space heating, the Daikin multi-split air conditioning system is used, to which is also added a VMC system for air renewal. On a technological level, this villa has electric shutters, ambient music in all rooms and for independent use, outdoor ambient music and automatic lights in the closets.
River views, comfort, tranquillity and quality of life are some of the points that are interconnected when we talk about this unique property. No detail was left to chance in its construction.
This property enjoys a unique location, benefiting from the proximity of all kinds of services and commerce essential to daily life, transport and access that allow us to be in the centre of Porto or Vila Nova de Gaia in just 10 minutes.
All this combined with the pleasure of living in a secluded area, with similarities to a rural environment, away from the hustle and bustle of everyday life and city noise.
This villa is also awarded for a harmonious view over the Douro River and a mere 10-minute walk from Areinho Beach and the riverside area.
We invite you to get to know this unique property and discover all its exclusive features and functionalities. 6 bedroom villa with infinity pool, located in the municipality of Avintes, for sale in Vila Nova de Gaia.
Call now and book your visit!!
Note: If you are a real estate agent, this property is available for business sharing. Do not hesitate to introduce your buyers to your customers and talk to us to schedule your visit.
AMI:13781
Entreparedes Real Estate is a company that is in the Real Estate Sale and Management market with the intention of making a difference by its standard of seriousness, respect and ethics in the provision of real estate services.
Our team of employees is made up of experienced and multilingual professionals, with a personalised approach to each client.
We tirelessly seek the satisfaction of our customers, whether they are buyers or sellers, seeking to give our customers the highest profitability and quality, using the most diverse and current technologies to ensure a wide and quality disclosure.
We handle all the bureaucracy until after the deed with a high degree of professionalism.
For Entreparedes, a satisfied customer is the greatest accomplishment and satisfaction of mission accomplished.
#ref:HAB_2367
1.800.000 €
30+ days ago supercasa.pt
View property
