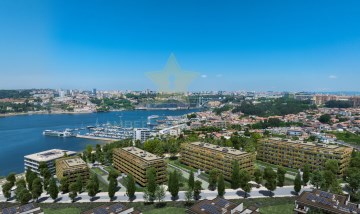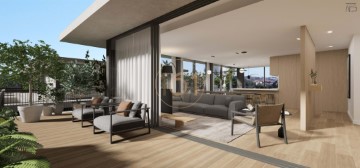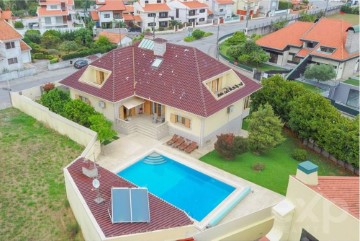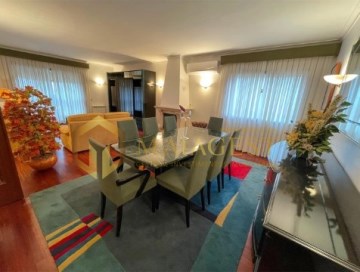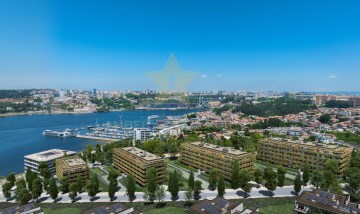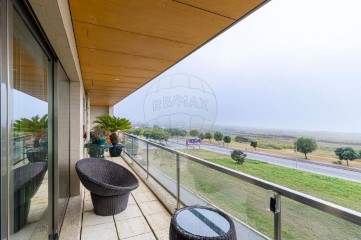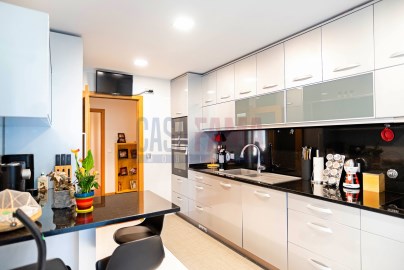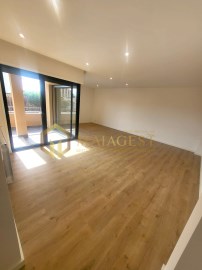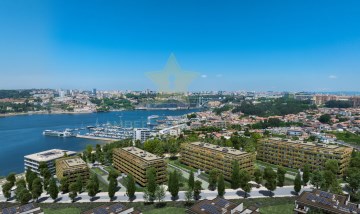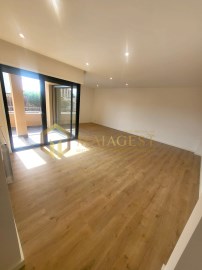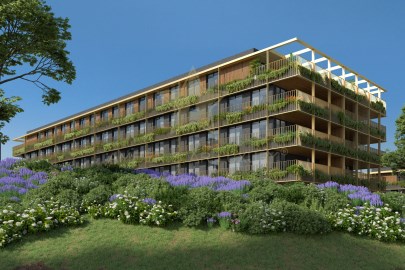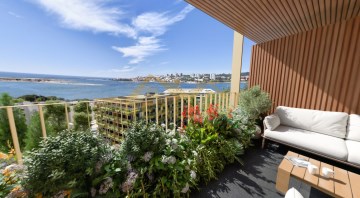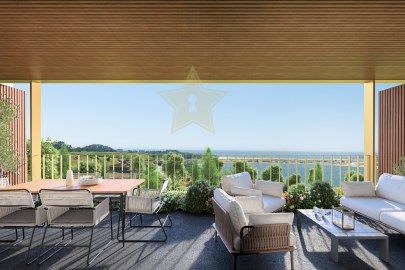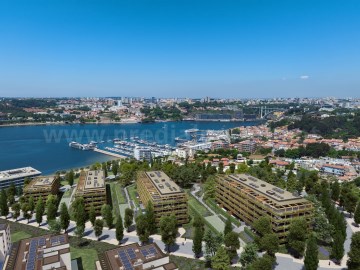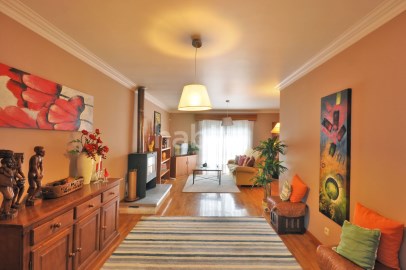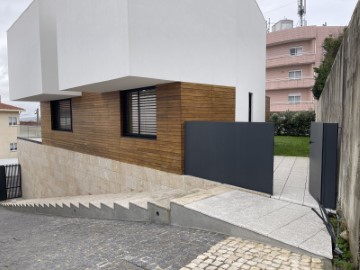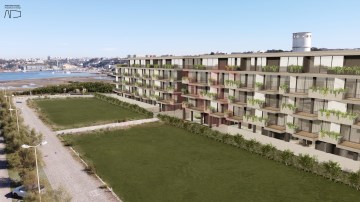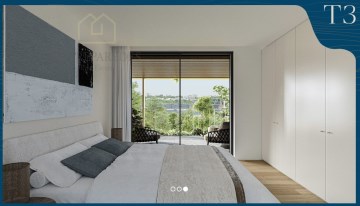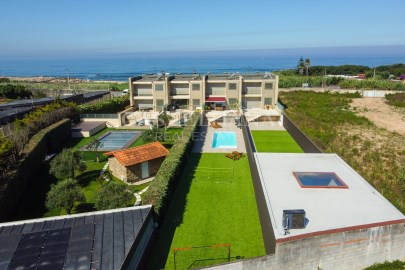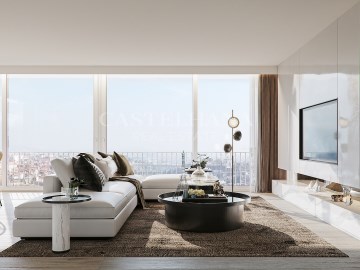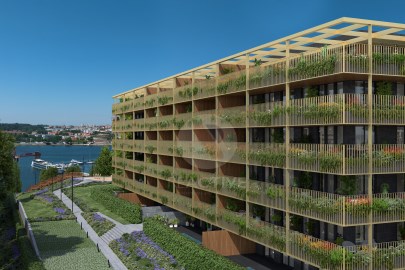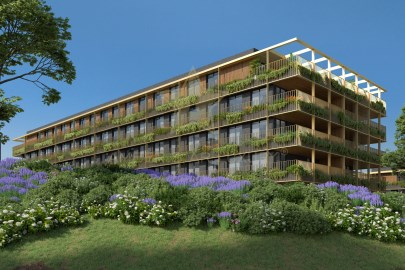Apartment 3 Bedrooms in Canidelo
Canidelo, Vila Nova de Gaia, Porto
3 bedrooms
3 bathrooms
129 m²
A 3 bedroom apartment with balconies on both fronts integrated in a building located on the south bank of the Douro River and by the sea, in Vila Nova de Gaia.
Located in an idyllic place, the buildings surround themselves with a set of unique characteristics and facilities that make it distinct from any other development.
Bike path and waterfront/riverside walkway 1 min walk. Flanked by the Douro Estuary Nature Reserve and Cabedelo do Douro beach, with S. Paio Park (Gaia City Park) and Lavadores Park, 100m away. Several beaches at 300m (4 min walk);
Good accessibility. Public Transport/Bus at 500m (6min walk), access to the A1 at 5.5km (9min by car), Porto City at 5.5km (10min by car). Francisco Sá Carneiro Airport at 18km (18min by car), Port of Leixões Cruise Terminal at 14km (19min by car), Gaia Marina at 2.5km (4min by car).
Area with services and shops: restaurants at 600m, Hypermarkets (Auchan, Pingo Doce and Continente) at 1.5 km (4 min by car); Shopping Centers (Arrábida Shoping, Gaia Shoping) at 5.8km (11 min car); Gas Stations at 2km (5 min by car); CTT at 1.5km (4 min by car), Gyms at 1km (3 min by car) and sports clubs (Sport Clube Canidelo at 2.6km and Clube Natação Onda Azul at 8.2km).
Proximity to health services: Hospital da Luz Arrábida at 4.8km (10 min by car); and Pharmacies 1.5km away (4 min by car).
Proximity to schools: Lavadores Basic School at 1Km (12 min walk) and Canidelo Secondary School at 3.5km (7 min by car), among others.
Living room, kitchen and laundry room with access to the balcony. Two suites with full bathroom, one bedroom and one full bathroom.
Two parking spaces and storage in the basement
Superior quality finishes, namely:
Oak wood floors (social area, circulation and bedrooms), multilayer with final layer of noble wood, ceramic and/or Estremoz marble (also on the walls of water areas). Ceramic decking in the outdoor areas.
Kitchens with Angola Black Granite or Estremoz Ruivina Marble tops and appliances (BOSCH or equivalent): ceramic hob, oven, microwave, dishwasher and fridge freezer
ROCA sanitary ware or equivalent, OLI flushing systems (or equivalent), extra-flat acrylic shower tray/ultra-flat bathtub (ASD or equivalent). single-lever taps (PERLA or equivalent), heated towel rail and mirror.
Heating and cooling by multisplit system (LG or equivalent)
Heat pump for heating sanitary water (Ariston or equivalent)
Aluminum frames with thermal cut, lacquered finish, double glazing and thermal sun protection.
Security doors (housing), fire doors (stairs and basements), Fire and Carbon Monoxide Detection system (garages) and fire fighting system (common areas)
Colour video intercom;
Quiet, smooth and energy-efficient electric lift
Communal outdoor space with water mirror, children's playground and living/leisure areas
Virtual images may not correspond to the typology presented. Availability-dependent pricing
umseisum is a technical reference studio, with competence in the areas of architecture, engineering, construction, design and decoration, with an internal team of dozens of managers, engineers, budget meters and architects.
In addition to the technical areas, umseisum has a multidisciplinary team of business managers, trained and specialized in the integrated service that the company offers.
By bringing together skills in the entire cycle of the construction process, from the search for the property, through the development of the projects necessary for its rehabilitation or remodeling, to the planning and execution of the work, and until its delivery, equipped and decorated, umseisum offers its clients the resulting advantage, that is, the synergy created between the various teams, which translates into a reduction in the value of the investment and a product that meets the expectation.
Thus, through your real estate area, it is possible to find the house, loft, apartment, villa or land, small or large, that corresponds
#ref:A01422.B.2.2-FC
545.000 €
2 days ago supercasa.pt
View property
