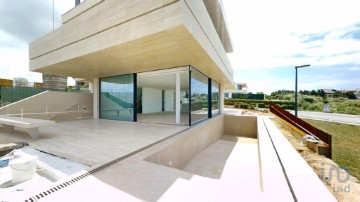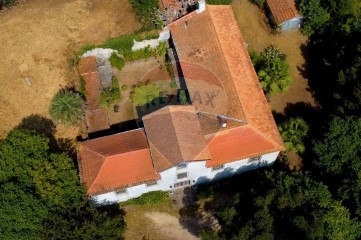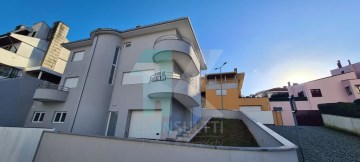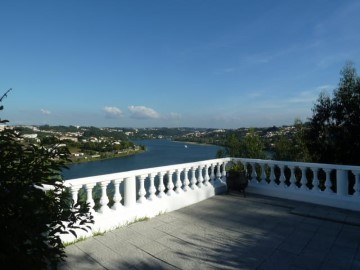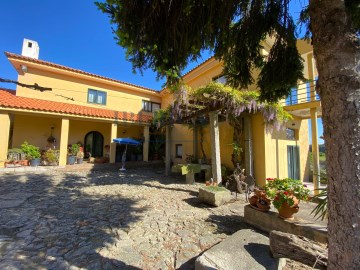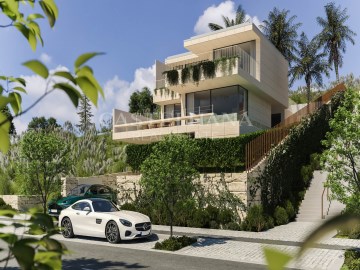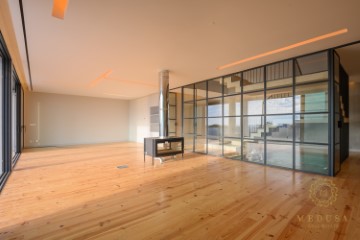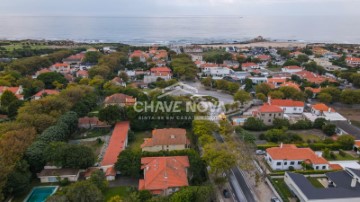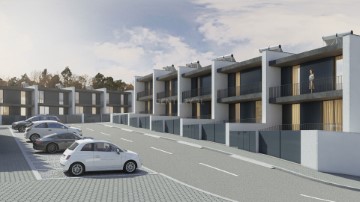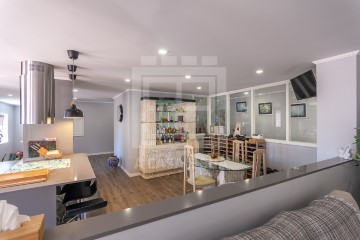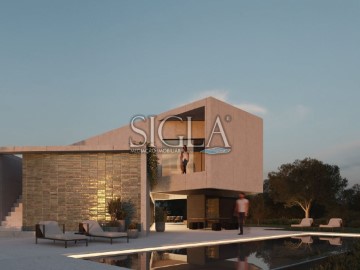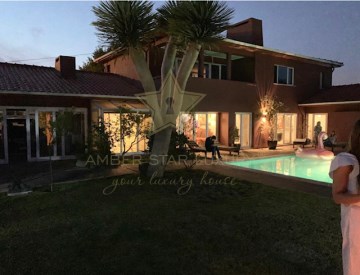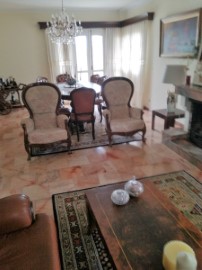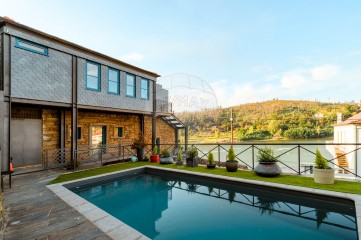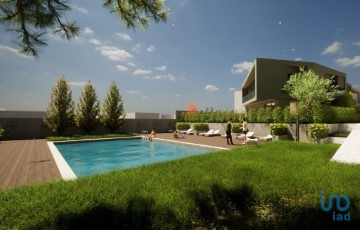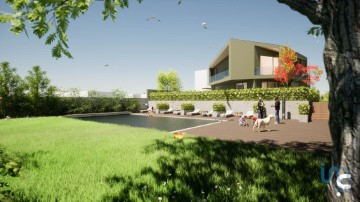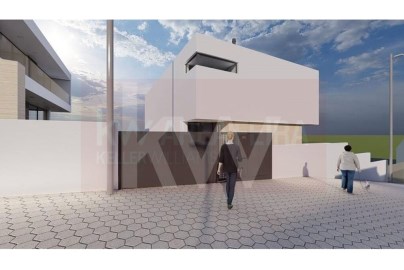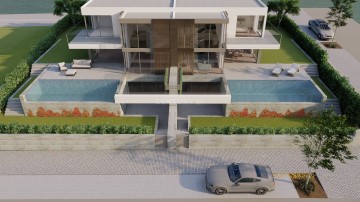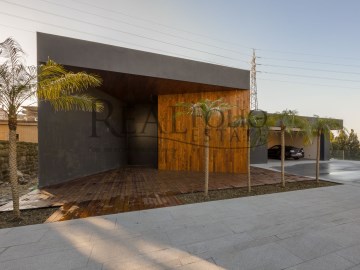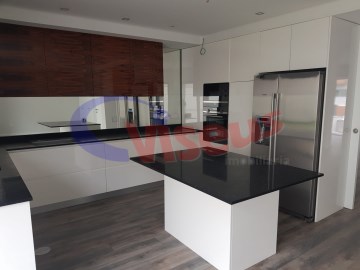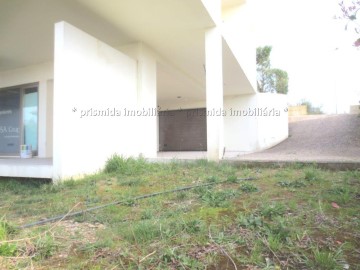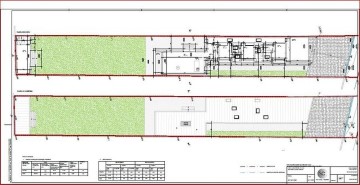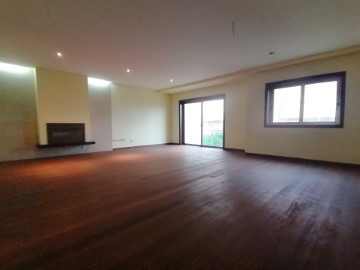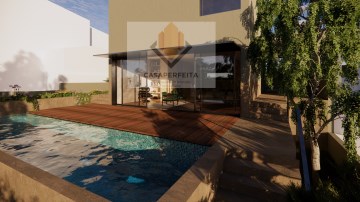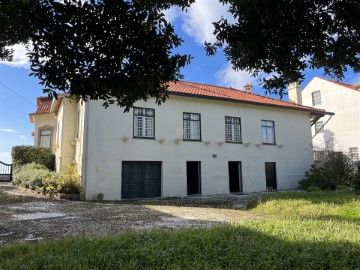Save search
Receive new properties by email
Filter
Filter
Close
Order
Towns
- Vila Nova de Gaia 557
- Gulpilhares e Valadares 98
- Mafamude e Vilar do Paraíso 92
- Canidelo 91
- Santa Marinha e São Pedro da Afurada 46
- Pedroso e Seixezelo 42
- São Felix da Marinha 38
- Arcozelo 36
- Oliveira do Douro 21
- Sandim, Olival, Lever e Crestuma 20
- Grijó e Sermonde 18
- Madalena 17
- Serzedo e Perosinho 14
- Avintes 13
- Canelas 6
- Vilar de Andorinho 5
- Porto 502
- Gondomar 243
- Matosinhos 235
- Maia 207
- Póvoa de Varzim 130
- Vila do Conde 125
- Amarante 64
- Santo Tirso 58
- Penafiel 57
- Valongo 47
- Trofa 46
- Paredes 33
- Felgueiras 30
- Lousada 28
Districts
For
Buy
Rent
Price
Bedrooms
0
1
2
3
4+
Area
Property type
Features
Publication Date
