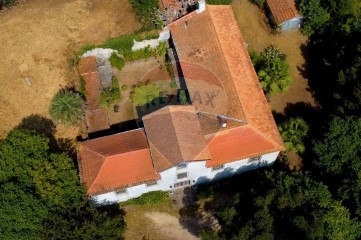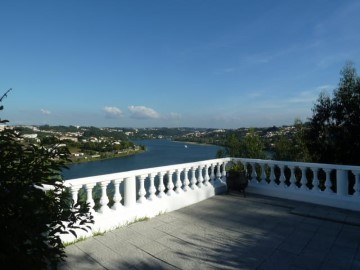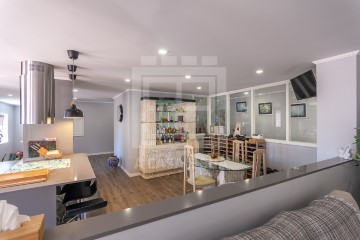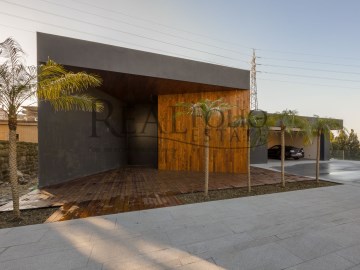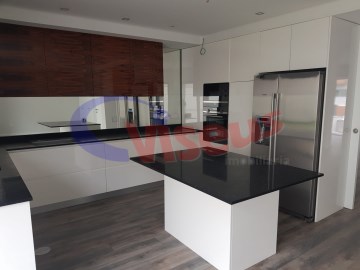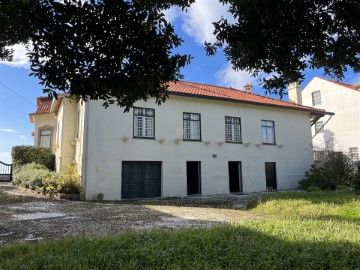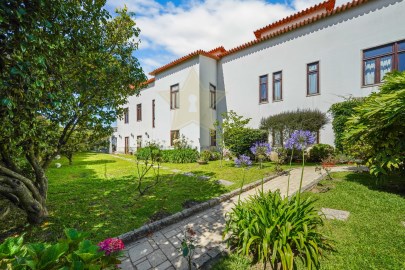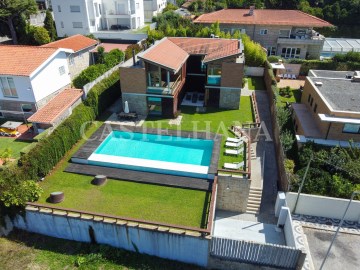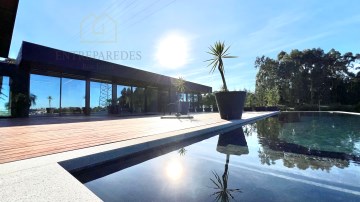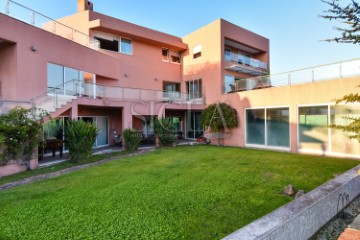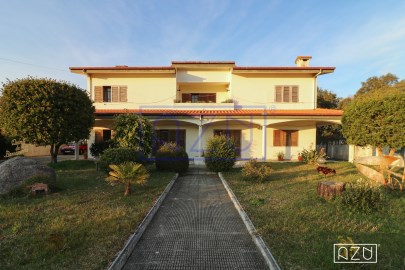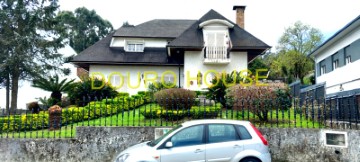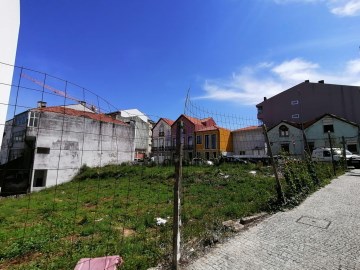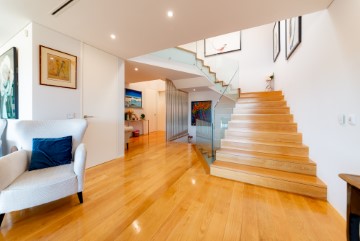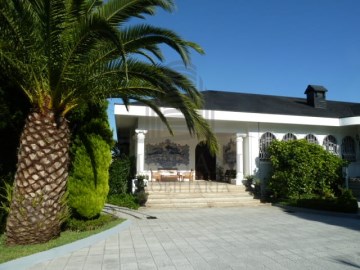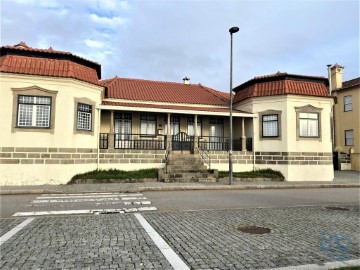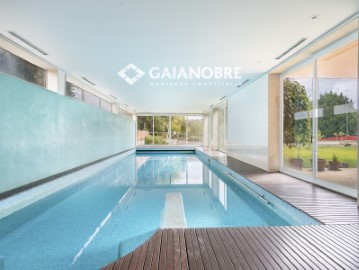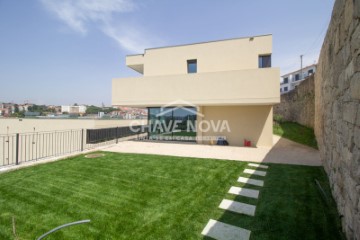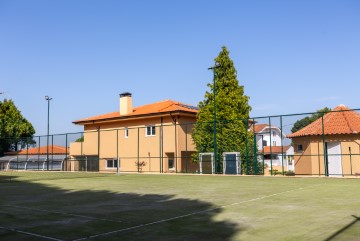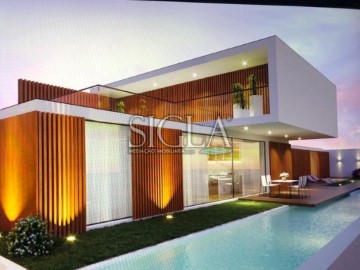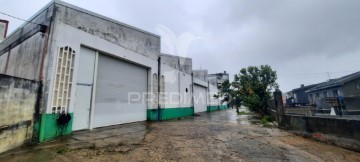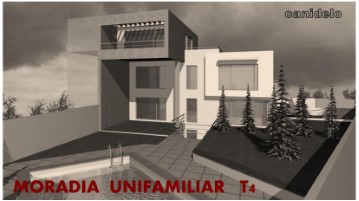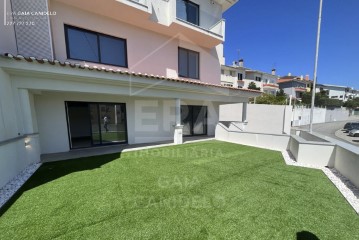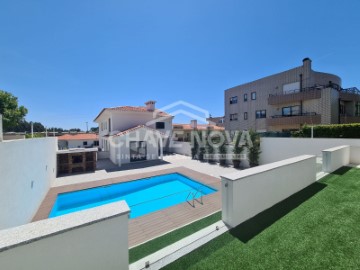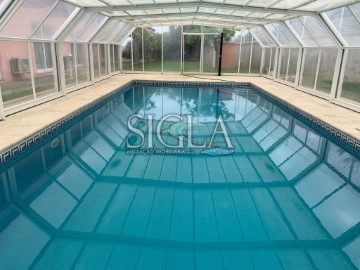House 5 Bedrooms in São Felix da Marinha
São Felix da Marinha, Vila Nova de Gaia, Porto
5 bedrooms
2 bathrooms
516 m²
5-bedroom villa, for sale, beach front, in Granja, Vila Nova de Gaia.
Unique property, with old features, to recover, with 516 sqm of gross construction area, inserted in a plot of land with 859 sqm.
The villa is distributed over two floors, has four fronts and a large garden. On the ground floor there are three living rooms with fireplace, 5 bedrooms, the kitchen and two bathrooms. On the lower floor, 4 divisions, such as the garage and storage. Of the finishes, the ceilings in wooden and the excellent wooden floor stand out.
Inserted in a privileged location, in 1st line of the sea, right in the waterfront and the bike path that allows access to the beach and the Granja Pool. Very close to all types of trade, services, transport network and great road access.
15 minutes driving distance from the main malls in the city, Gaia Shopping, Arrábida Shopping and El Corte Ingês, 7 minutes from Club Golf de Miramar, 17 minutes from Oporto Golf Club de Espinho, 18 minutes from ZOO Santo Inácio, with excellent leisure options. Also close to private schools, such as Colégio Nossa Senhora da Bonança, Colégio Cedros, Colégio de Gaia and several public schools. Close to access to the A29 motorway and 4 minutes from Granja train station. 20 minutes from Francisco Sá Carneiro Airport and two and a half hours from Lisbon.
More information, do not hesitate to contact us!
IMMOPO is a real estate project management company that combines technical expertise in the areas of architecture and real estate investment with in-depth knowledge of the real estate market, in order to provide its customers, developers and investors with a turnkey service. .
Our mode of action involves identifying properties with potential, developing architectural and commercial studies that validate that potential, presenting and mediating the business with investors, developing projects, obtaining licenses and managing the construction and, finally, managing the promotion and commercialization of the enterprises resulting from these investments.
We have experienced and highly qualified professionals in the relevant disciplines, including architecture, interior design, art curatorship, engineering, construction, consulting, promotion and real estate mediation, resulting in an effective and efficient team for a relevant and appropriate follow-up.
#ref:IMM-32-23
1.650.000 €
30+ days ago supercasa.pt
View property
