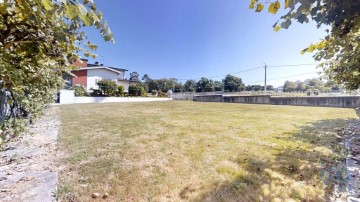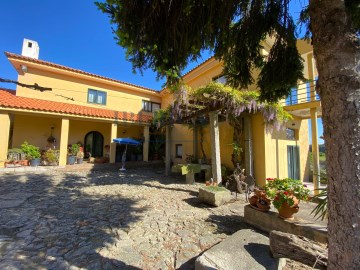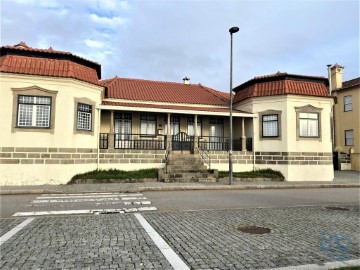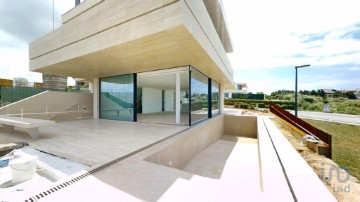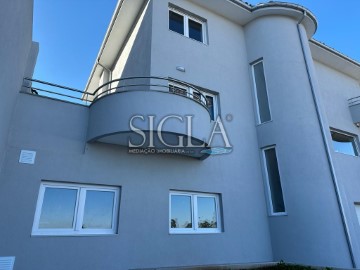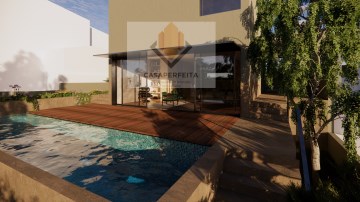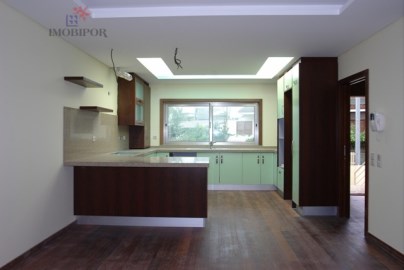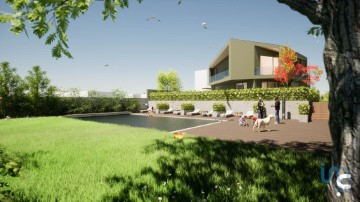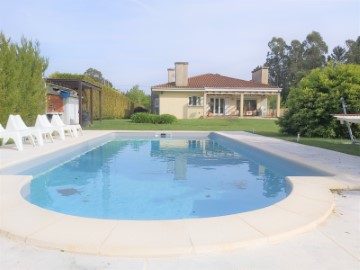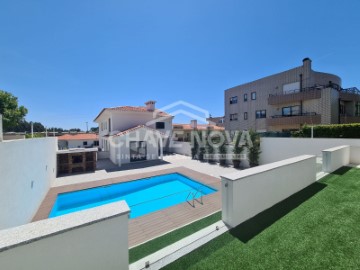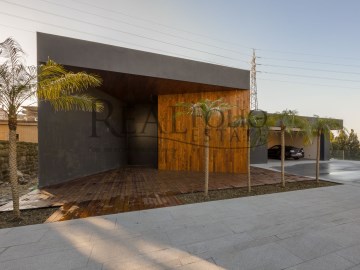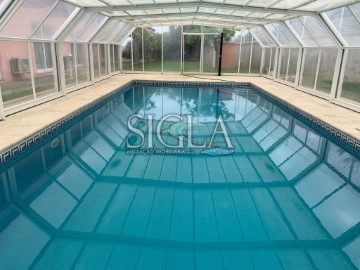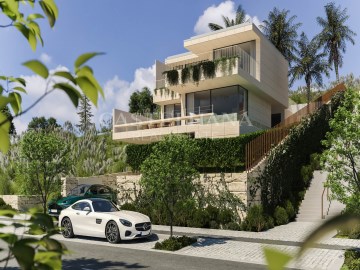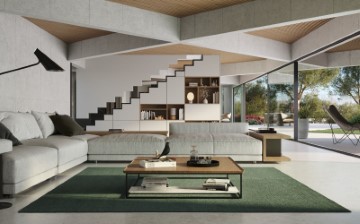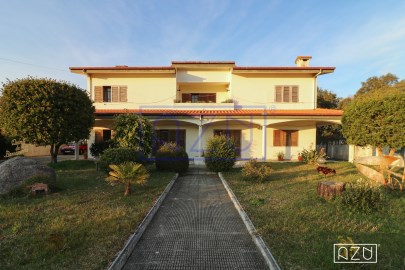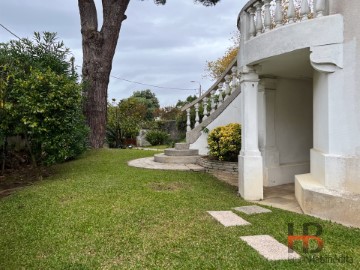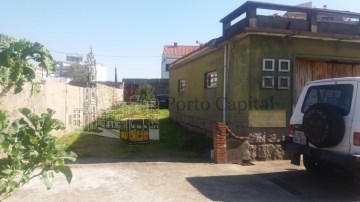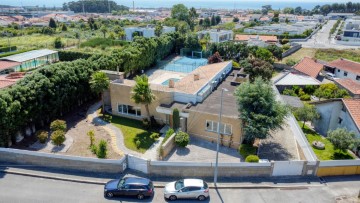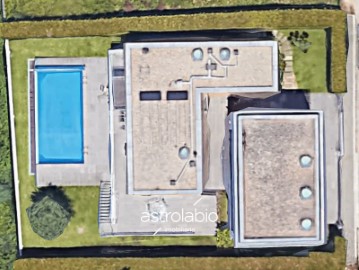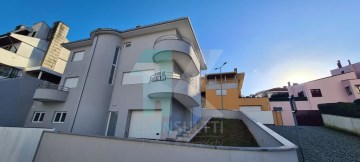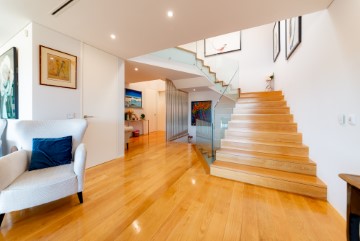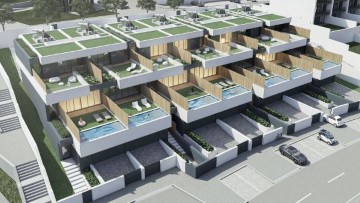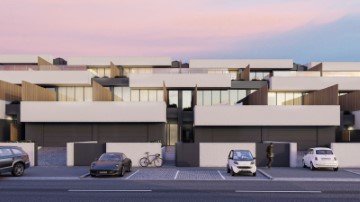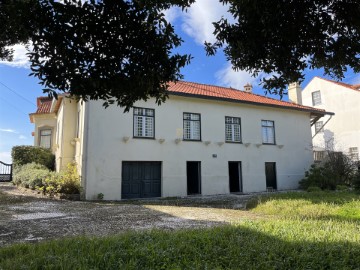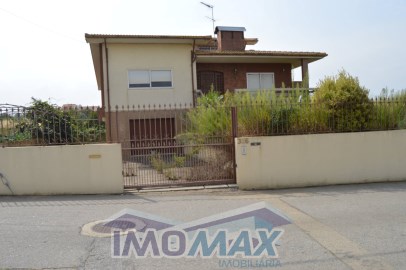Save search
Receive new properties by email
Filter
Filter
Close
Order
Towns
- Vila Nova de Gaia 397
- Gulpilhares e Valadares 79
- Mafamude e Vilar do Paraíso 75
- Canidelo 71
- São Felix da Marinha 30
- Arcozelo 27
- Santa Marinha e São Pedro da Afurada 19
- Pedroso e Seixezelo 17
- Grijó e Sermonde 16
- Madalena 15
- Sandim, Olival, Lever e Crestuma 12
- Oliveira do Douro 11
- Avintes 8
- Serzedo e Perosinho 8
- Canelas 6
- Vilar de Andorinho 3
- Porto 318
- Maia 155
- Gondomar 135
- Matosinhos 133
- Vila do Conde 88
- Póvoa de Varzim 85
- Penafiel 45
- Trofa 43
- Amarante 38
- Santo Tirso 38
- Paredes 35
- Valongo 35
- Lousada 20
- Baião 18
Districts
For
Buy
Rent
Price
Bedrooms
0
1
2
3
4+
Area
Property type
Features
Publication Date
397 Homes for sale of 360.000 € until 3.400.000 €, in Vila Nova de Gaia, Porto
Other nearby areas:
Magarão
Arrábida Shopping (São Pedro da Afurada)
Gaia Sul (Perosinho)
Santa Maria Adelaide
