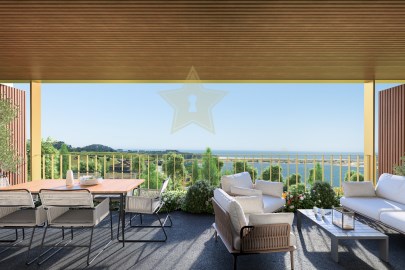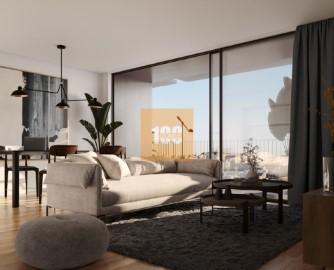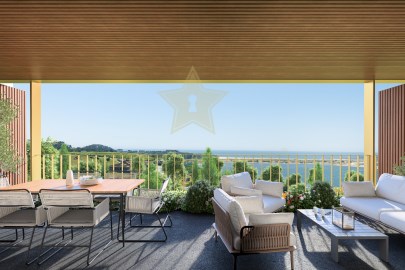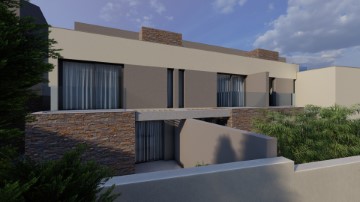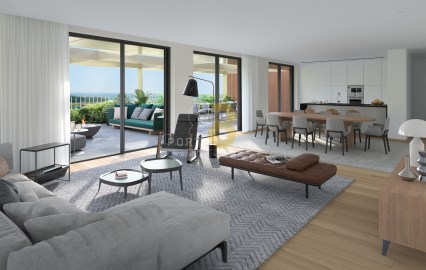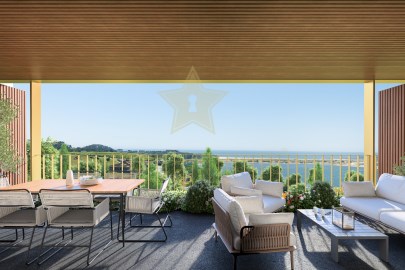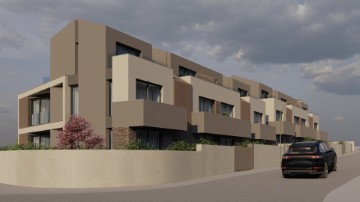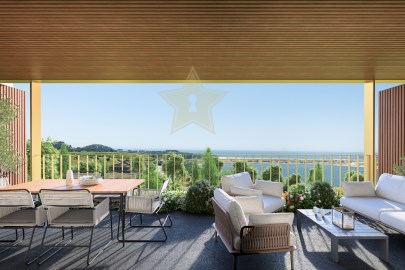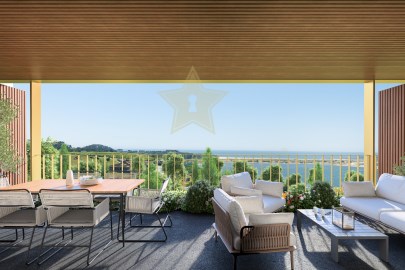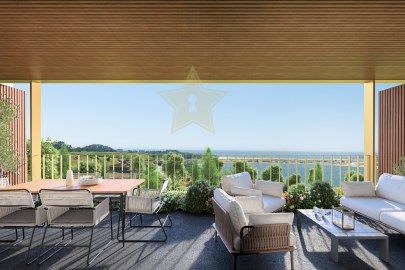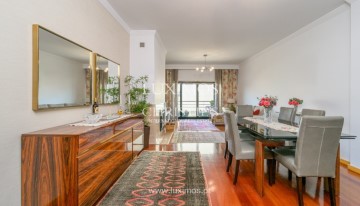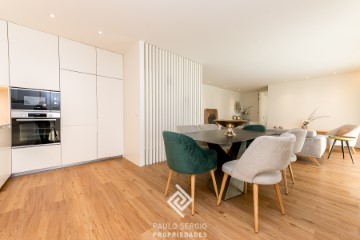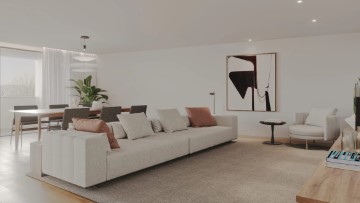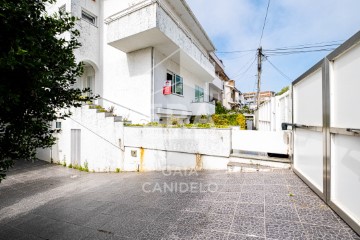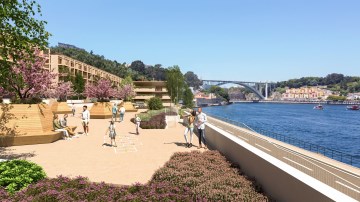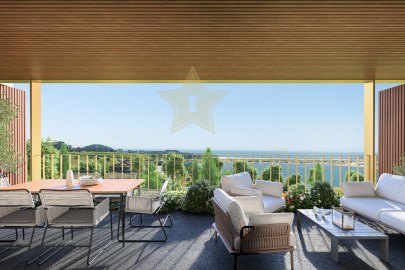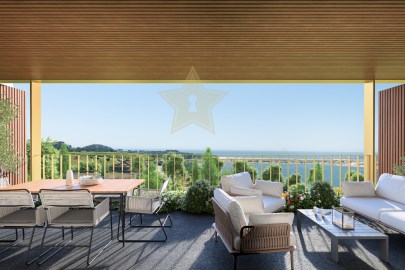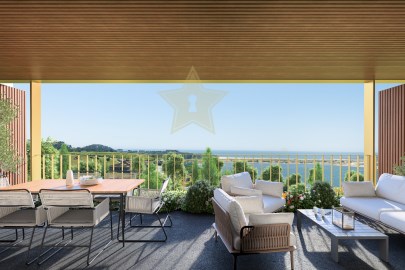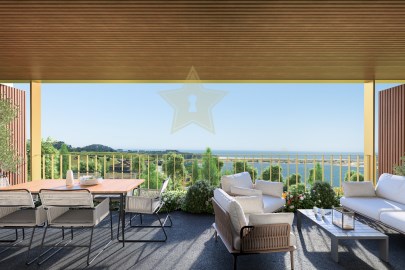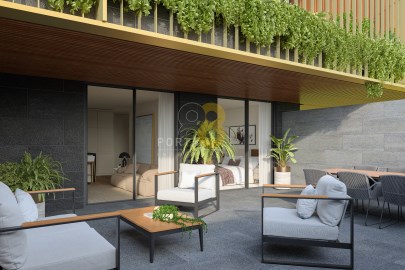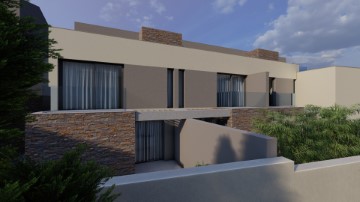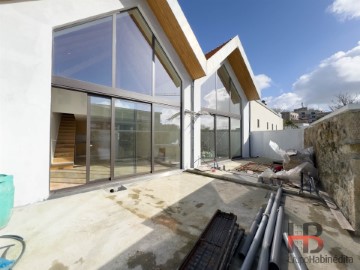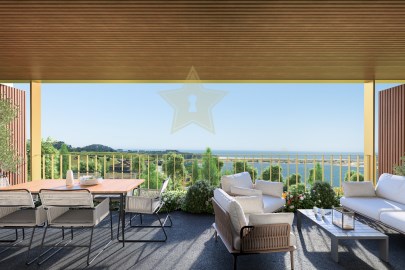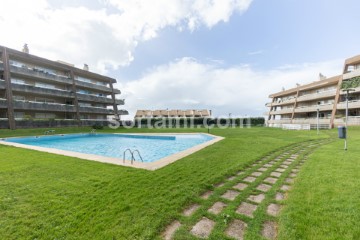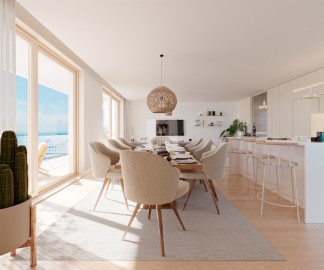House 3 Bedrooms in Santa Marinha e São Pedro da Afurada
Santa Marinha e São Pedro da Afurada, Vila Nova de Gaia, Porto
Vila Nova de Gaia.
Candal.
Arrábida.
Moradia V3 Mezanino.
Porque em vez de ter um apartamento, não ter uma moradia?
Aqui tem a sua oportunidade de ter privacidade, espaço exterior, não pagar condomínio e estar numa localização de excelência e, ao mesmo tempo, sossegada para descansar e relaxar depois de mais um dia de trabalho.
Esta moradia aconchegante e totalmente remodelada situa-se numa localização central, mas ao mesmo tempo numa rua sossegada, poderá ser a solução ideal para si.
Perto das saídas para o Porto, para o centro de Vila Nova de Gaia ou até mesmo da margem do Rio Douro e Cais de Gaia. Também estará muito próxima da futura estação de metro do Candal, o que proporcionará uma qualidade para quem precisar e quiser utilizar o metro como meio de transporte, tendo também paragem de autocarros muito próximo.
A moradia é constituída na parte do rés do chão por um quarto/escritório (10m2); um wc completo com base de chuveiro; uma sala e cozinha em open space (30m2), mobilada e equipada com electrodomésticos Balay, com frentes em aço inox (forno, placa, exaustor, máquina louça e combinado) e na qual temos acesso a uma confortável área exterior privada (terraço) que tem também a lavandaria.
No piso superior temos mais dois quartos (12m2 e 15m2) com roupeiros embutidos e mais um wc completo com base de chuveiro.
ACABAMENTOS:
- Cobertura composta por OSB de 18mm, Roofmate de 50mm, sub telha Onduline, telha Marselha, rufos e caleiras em Zinco;
- Fachadas com sistema Etics de 50mm (CAPPOTTO);
- Pavimentos exteriores em cerâmica exterior espessurada com 20mm;
- Caixilharia em madeira lacada com vidro duplo;
- Caixilharia em alumínio lacado com corte térmico e vidro duplo;
- Paredes interiores em gesso cartonado com isolamento em lã de Rocha;
- Tetos interiores (parciais) em gesso cartonado com isolamento em lã de rocha;
- Carpintaria em Pinho com apontamentos em MDF esmaltado com ferragens em aço inox;
- Pavimento do piso do Mezanino em soalho de Pinho ou multicamadas de Pinho;
- Pavimento do piso térreo com isolamento em roofmate de 40 mm acabado com autonivelante ou flutuante;
- Móveis de cozinha com caixotes em melamina de linho, frentes em MDF folheado a Pinho, com bancadas em pedra natural e pio em aço inox;
- Instalação sanitária do Piso 0 em pastilha 2,5 x 2,5 azul com apontamentos em espelho;
- Instalação sanitária do Piso 1 em micro-cimento;
- Louças sanitárias roca em branco, com bacias suspensas;
- Misturadoras de encastrar ASM TAPS em cromado;
- Aparelhagem de manobra da EFAPEL Quadro 45 em branco;
- Iluminação de teto com projectores GU10 com lâmpadas LED 2700K;
- Pré-Instalação de ar-condicionado;
- Termoacumulador de 200 lt;
- Video porteiro com visor a cores.
LOCALIZAÇÃO:
Perto da saída para o Porto na Ponte da Arrábida, bem como para o centro de Vila Nova de Gaia ou mesmo para sentido Sul.
- Jardim de infância a 350m;
- Restaurantes a 400m;
- Jardim a 450m;
- Ginásio a 550m;
- Colégio-Creche Nossa Senhora da Bonança a 750m:
- Padarias e pastelarias a 800m;
- Arrábida Shopping a 1km.
'Quer comprar mas primeiro tem de vender? Eu posso ajudar'!
HB - Grupo Habinédita
Imóvel com Classe Energética: (*).
(*) Devido à recente alteração da legislação sobre certificação energética de edifícios (Decreto-Lei n.º 1182013, de 20 de Agosto) e ao elevado número de processos em curso, o certificado energético deste imóvel já foi solicitado, mas encontra-se em fase de apreciação e desenvolvimento pelas entidades competentes.
Comprar com o GRUPO HABINÉDITA é comprar com SEGURANÇA!
Com 25 anos de história, a nossa marca está presente em 4 mercados estratégicos, com lojas abertas ao público: Porto (2 lojas), Gondomar, São João da Madeira e Vila Nova de Gaia.
Ao escolher fazer negócio com o GRUPO HABINÉDITA, vais perceber que:
- Terás um agente devidamente formado, activo e identificado com o produto;
- Terás uma empresa interessada em fazer o melhor negócio para todas as partes;
- Terás parceiros financeiros que encontrarão a melhor solução para a tua nova casa;
Com uma estrutura composta por pessoas activas e devidamente formadas para as diversas funções, a equipa do GRUPO HABINÉDITA trata de todos os processos como se fossem o primeiro! Nada pode falhar nesta parceria e como tal todos os cuidados são poucos.
RELAÇÃO: esta parceria terá de ter uma base sólida CONFIANÇA. Vamos comunicar muito. Vamos entender o que procuras. Vamos, certamente, perceber as tuas expectativas. Vamos estar sempre contigo!
BUROCRACIA: esquece! A equipa do GRUPO HABINÉDITA trata de tudo por ti. Temos na equipa uma advogada e uma Directora Processual, 100% disponíveis para tratar de toda a documentação. Todos os nossos processos são estudados ao pormenor para que a FELICIDADE máxima seja atingida com TRANQUILIDADE, no dia da escritura!
ESCRITURA: Sejas proprietário ou compradoresquece as preocupações de todo o processo. O SONHO está prestes a tornar-se em REALIDADE e tudo vai correr na PERFEIÇÃO! Tudo porque nós no GRUPO HABINÉDITA
'Encontramos a CHAVE dos teus SONHOS'!
#ref:HBMR9649V
280.000 €
3 days ago supercasa.pt
View property
