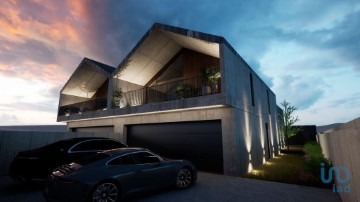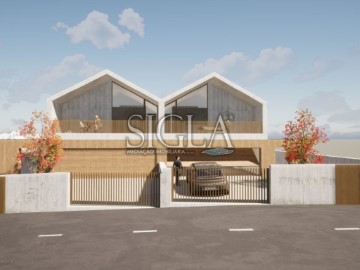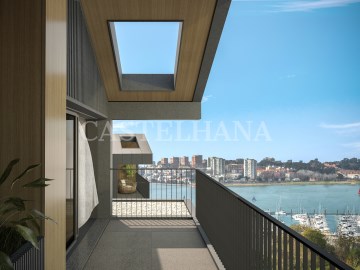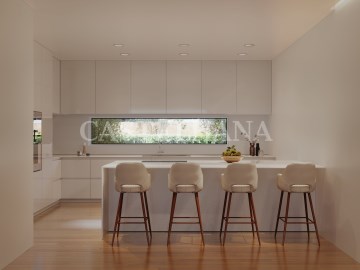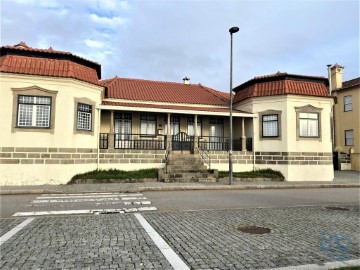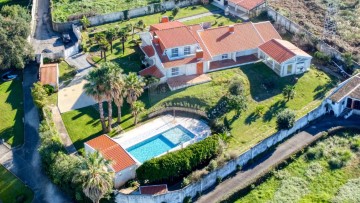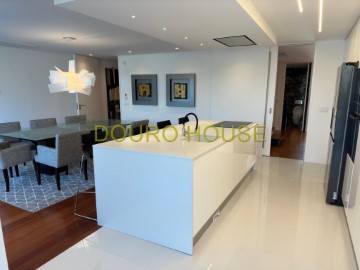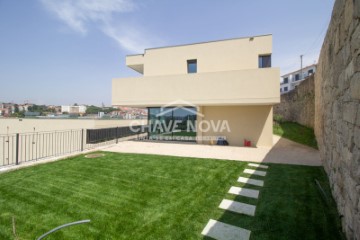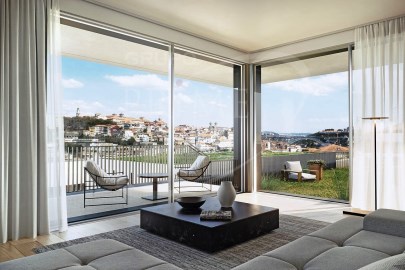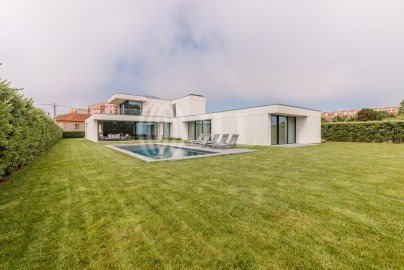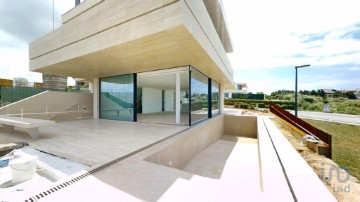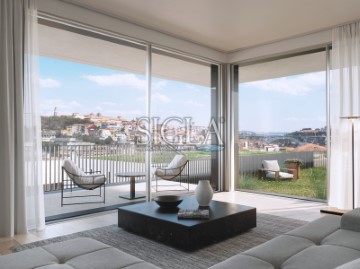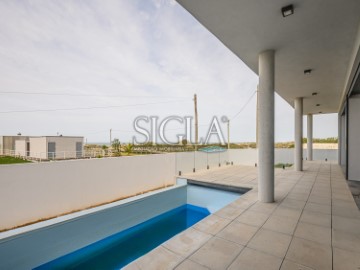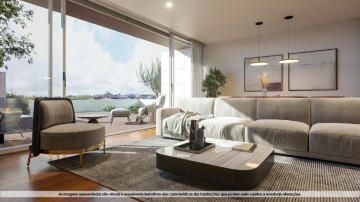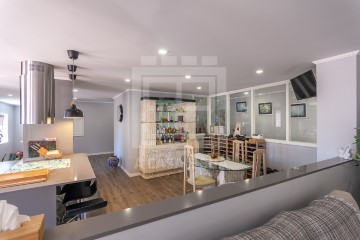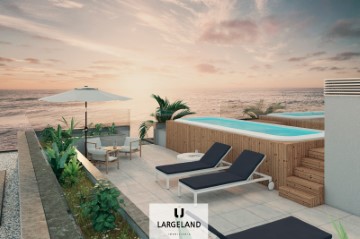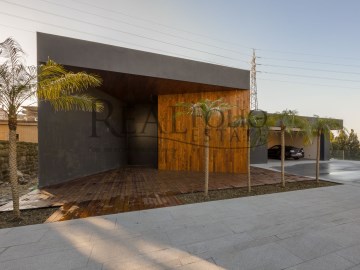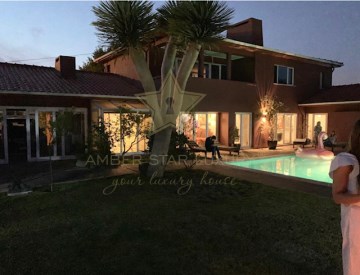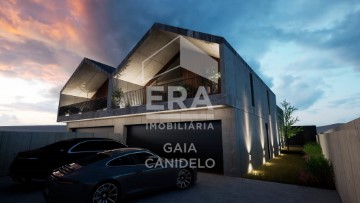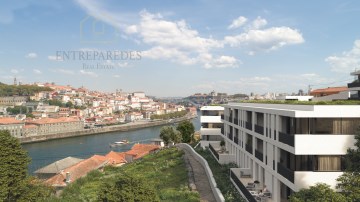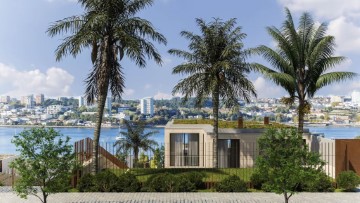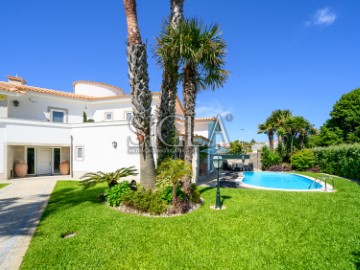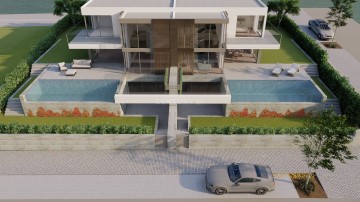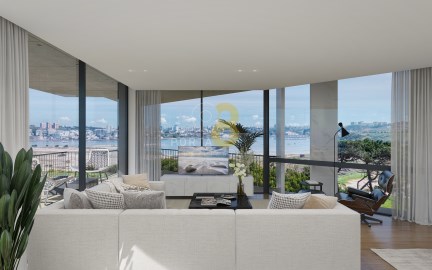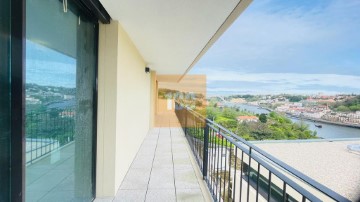Apartment 4 Bedrooms in Canidelo
Canidelo, Vila Nova de Gaia, Porto
Empreendimento Scala Mare, localizado ma praia de Canidelo, Vila Nova de Gaia.
UM EDIFÍCIO PENSADO PARA TIRAR PARTIDO DA VISTA MAR.
Tipologias ainda disponíveis: T2, T3 e T4.
Mapa de acabamentos:
Pé-direito (altura chão-teto) geral com 265 cms
Pavimento multicamadas em madeira Carvalho Francês (3+12).
Paredes com acabamento estanhado na cor branco RAL9010
Portas e armários esmaltados na cor branco RAL9010 ou com acabamento em madeira, conforme os casos.
Armários com iluminação LED no interior e de ativação automática por célula.
Isolamento acústico nas paredes entre frações e entre frações e áreas comuns, assim como nos pisos e lajes maciças.
Isolamento térmico e contra humidade nas paredes com exterior.
Bombas de calor LG AQS, apoiadas em certos casos, por painéis solares fotovoltaicos.
Instalação de ar condicionado Mistubishi na sala, cozinha e quartos com o sistema tipo 'split de condutas', split embutido no teto. Aparelhos de ar-condicionado no terraço. Entrada de ar nos espaços através de difusores lineares embutidos estilizados.
Unidades de renovação de ar VMC (Ventilação Mecânica Cruzada). Renovação e melhoria constante do ar, redução do dióxido de carbono. Com aproveitamento térmico do ar interior para regulação térmica do ar que vem do exterior, permitindo grande redução no consumo.
Estores blackouts enroláveis. A funcionar dentro de calhas embutidas na parede para maior eficácia no bloqueio da entrada de luz.
Sistema de domótica com módulo de base com controlo de iluminação, estores e climatização, acessível por telemóvel.
Iluminação LED: focos embutidos na generalidade dos espaços; luminária linear embutida nos banhos, junto aos espelhos, e na cozinha, sobre as bancadas.
Aparelhagem de manobra, interruptores e tomadas tipo 'Gira', ou equivalente.
Porta de segurança tipo 'Power da Portrisa', ou equivalente, folheada em ambas as faces na cor madeira.
Cozinha
Pavimento em material cerâmico retificado, efeito betão cor cinza acastanhado.
Móveis em termolaminado branco.
Tampos e entre móveis em compacto de sílica natural tipo 'Silestone', ou equivalente. Bancada da península, quando existe, em contraplacado de madeira.
Eletrodomésticos 'Mièle': placa de fogão de indução, exaustor, forno, micro-ondas, frigorífico combinado de encastre, máquina de lavar loiça de encastre e máquina de lavar e secar roupa.
Torneira de bancada com chuveiro extraível tipo 'Ginger da Bruma', ou equivalente.
Sanitário de apoio
Pavimento multicamadas em madeira Carvalho Francês (3+12)
Revestimento de paredes em material cerâmico retificado, efeito mármore.
Sanita suspensa 'Urb.y. da Sanindusa', ou equivalente e bancada com lavatório tipo 'Corian', ou equivalente.
Torneiras (bica à parede ou de bancada, conforme os casos) tipo 'Leaf da Bruma', ou equivalente.
Acessórios tipo 'JNF', ou equivalente.
Banhos
Pavimento e revestimento de paredes em material cerâmico retificado, efeito mármore.
Louças sanitárias: sanita e bidé suspensos 'Urb.y. Sanindusa', ou equivalente; bancadas com lavatórios tipo 'Corian', ou equivalente (suites); bancadas em compacto de sílica natural tipo 'Silestone', ou equivalente, com lavatório de encastrar tipo 'Anna da Sanindusa', ou equivalente (suite principal); base de duche plana branca.
Torneiras (bica à parede ou de bancada, conforme os casos) tipo 'Leaf da Bruma', ou equivalente.
Acessórios tipo 'JNF', ou equivalente.
Seca-toalhas/aquecedores elétricos.
Garagens
Box com 2, 3 ou 4 lugares de estacionamento, 1 lugar para cada quarto, fechada com portão de segurança seccionado automático.
Tomadas com ligação direta ao quadro de cada fração, possibilitando a instalação de posto de carregamento para carros elétricos, 1 por garagem e capacidade para utilização até 80% do total de carregadores.
Peça Já mais informações
#ref:APA_1187_C
1.245.000 €
30+ days ago supercasa.pt
View property
