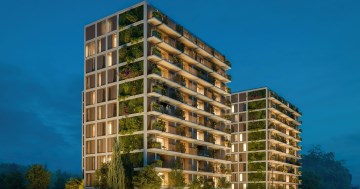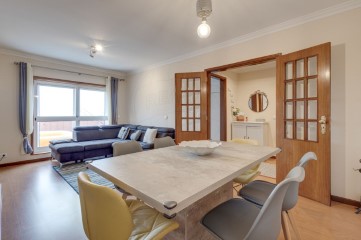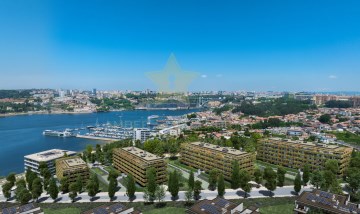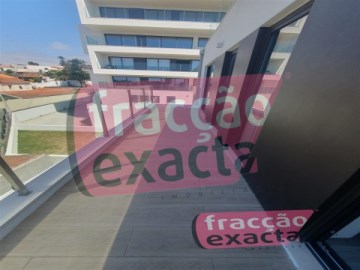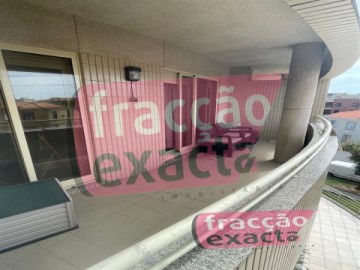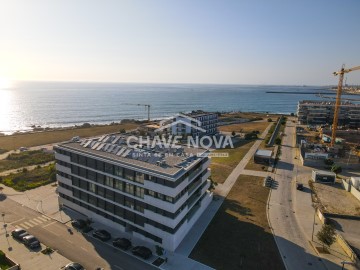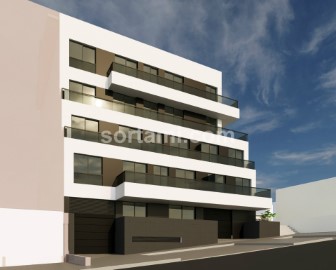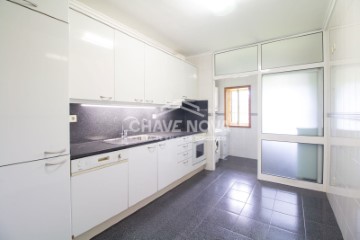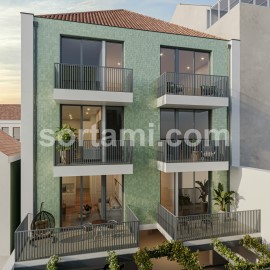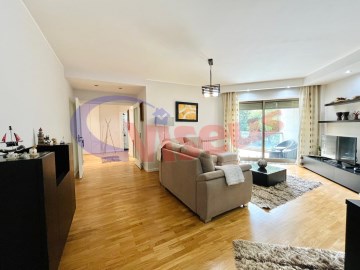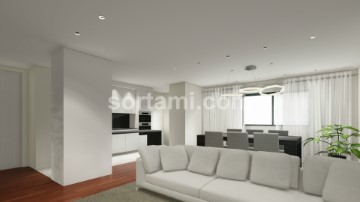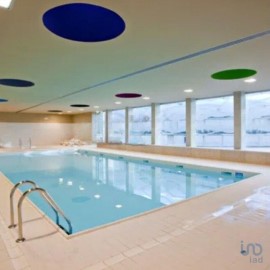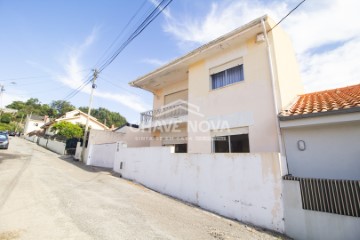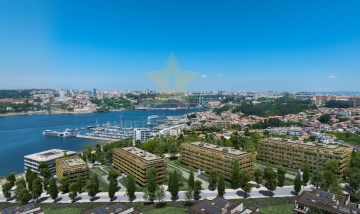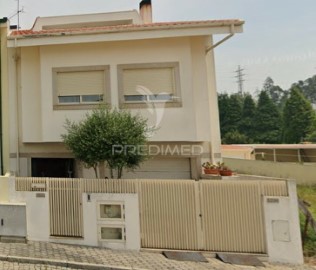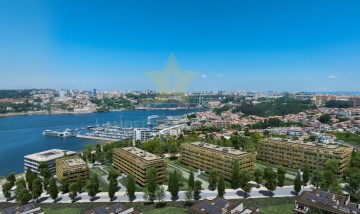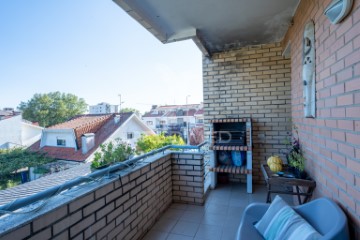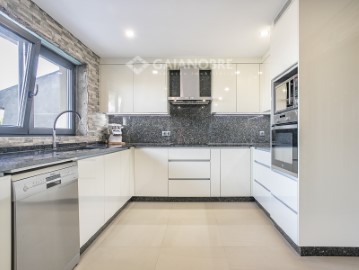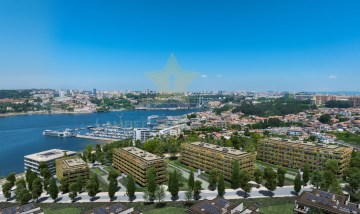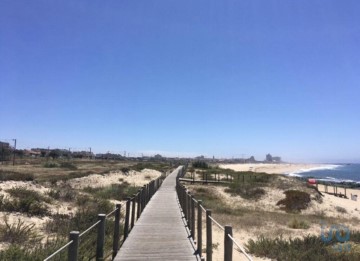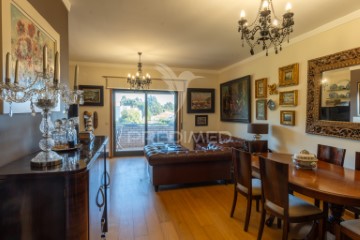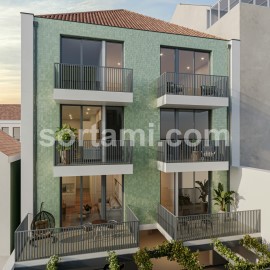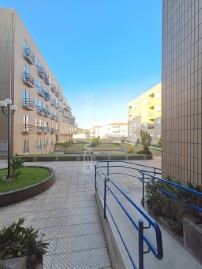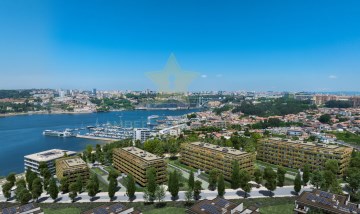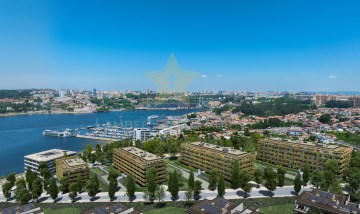Save search
Receive new properties by email
Filter
Filter
Close
Order
Towns
- Porto 24.843
- Vila Nova de Gaia 18.019
- Canidelo 6.456
- Santa Marinha e São Pedro da Afurada 4.257
- Mafamude e Vilar do Paraíso 2.666
- Madalena 918
- Gulpilhares e Valadares 780
- Oliveira do Douro 603
- Arcozelo 523
- Pedroso e Seixezelo 367
- Vilar de Andorinho 293
- Serzedo e Perosinho 271
- São Felix da Marinha 267
- Canelas 181
- Avintes 151
- Grijó e Sermonde 143
- Sandim, Olival, Lever e Crestuma 143
- Matosinhos 7.420
- Gondomar 3.746
- Maia 3.666
- Póvoa de Varzim 2.765
- Vila do Conde 2.747
- Valongo 1.272
- Paredes 592
- Santo Tirso 396
- Penafiel 377
- Amarante 365
- Paços de Ferreira 312
- Marco de Canaveses 311
- Felgueiras 261
Districts
For
Buy
Rent
Price
Bedrooms
0
1
2
3
4+
Area
Property type
Features
Publication Date
