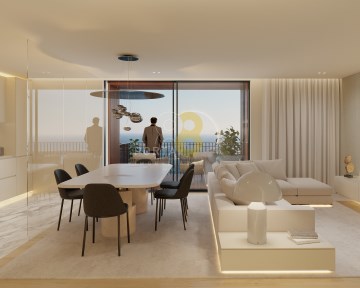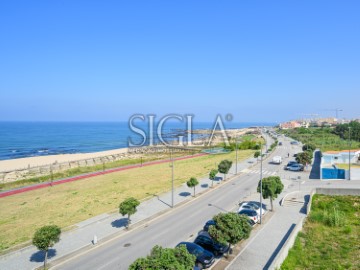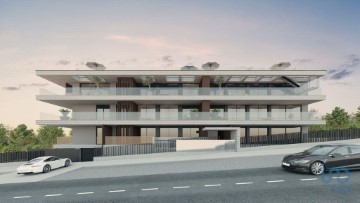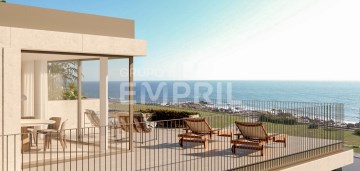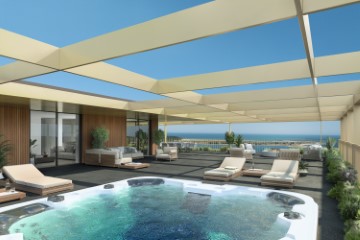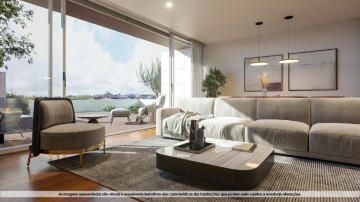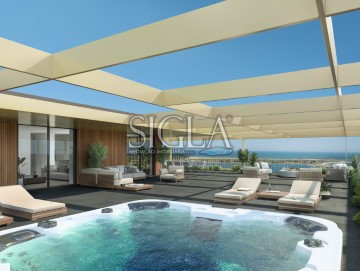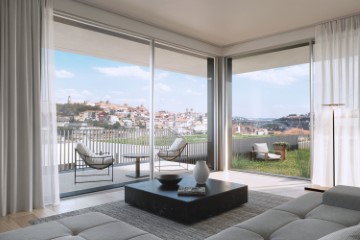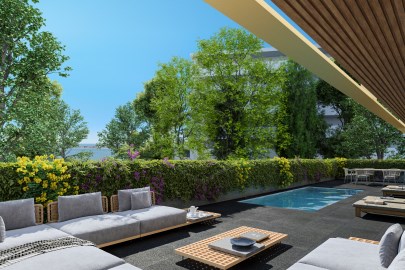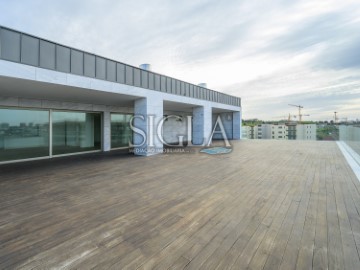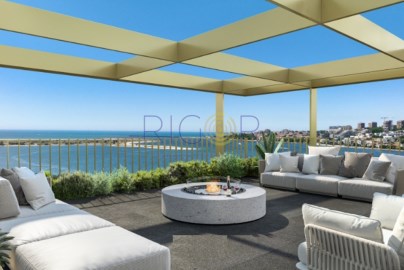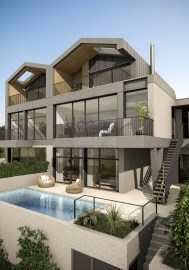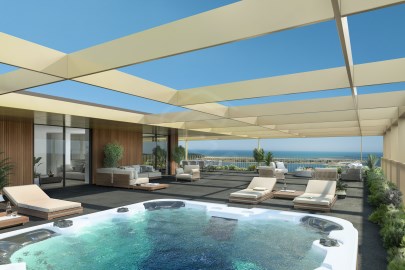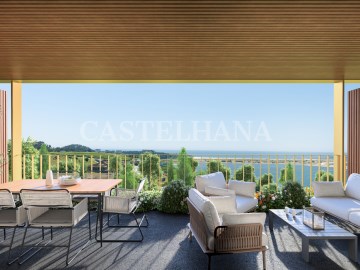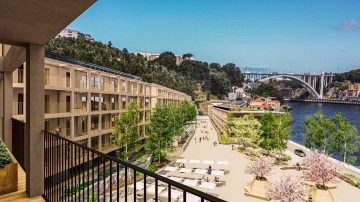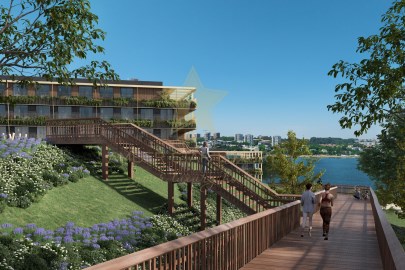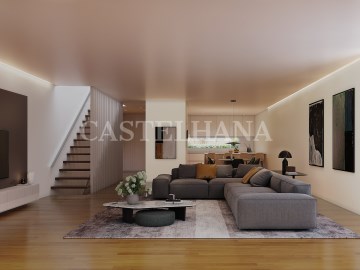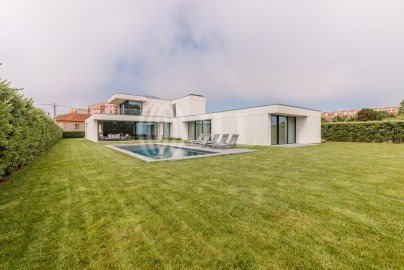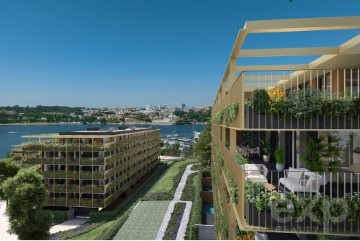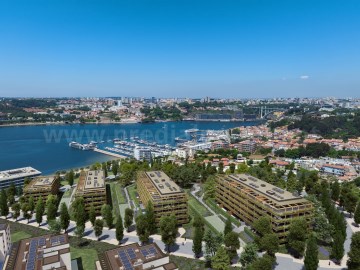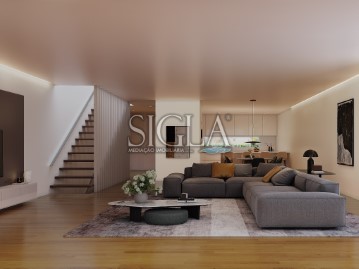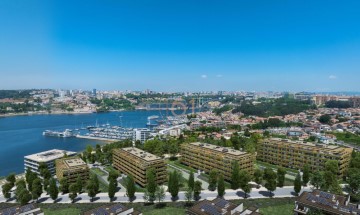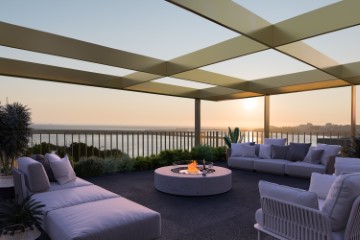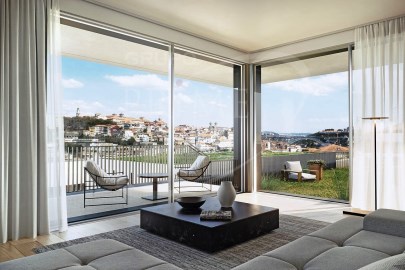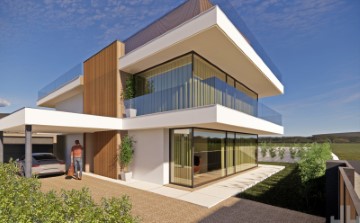Apartment 4 Bedrooms in Santa Marinha e São Pedro da Afurada
Santa Marinha e São Pedro da Afurada, Vila Nova de Gaia, Porto
4 bedrooms
3 bathrooms
288 m²
T4 Duplex Espetacular no novo condominio privado Quinta de Sao Marcos, com grande varanda e excelentes vistas para o Rio Douro, em contemplacao da cidade do Porto. Esta a nascer na zona ribeirinha de Vila Nova de Gaia, na margem sul do rio Douro, o novo empreendimento residencial Quinta de Sao Marcos contara com 23 apartamentos e 3 moradias com areas entre os 79 e os 288 m2 e tipologias entre T1 e T4, com espacos exteriores, garagem, arrecadacao e vistas deslumbrantes sobre o rio Douro e a cidade do Porto. Uma construcao totalmente nova, com acabamentos de qualidade superior, seguindo padroes de arquitetura muito exigentes. Localizado numa das ultimas encostas luminosas desta margem, zona calma e privilegiada de Gaia, o projeto, construido nos socalcos da Quinta de Quinta de Sao Marcos, beneficia da combinacao perfeita entre a natureza e o rio Douro. ---- A Cais Norte, imobiliaria nascida em 1998 em Matosinhos, possui uma grande experiencia, enquadrada e perfeitamente conhecedora do sector imobiliario e financeiro. Tem sido reiteradamente reconhecida pelos seus clientes, pela elevada qualidade da sua intervencao no mercado imobiliario e financeiro. Esta autorizada e credenciada pelo Banco de Portugal como intermediario de credito, tendo em vigor, contratos e protocolos de parceria com todos os bancos do sistema financeiro. Composta de excelentes profissionais com elevados conhecimentos e simpatia, congrega: GRANDE EXPERIENCIA E CONHECIMENTO dos mercados onde se desenvolve, conjungando em perfeita harmonia: O SABER SER, COM O SABER ESTAR, RESULTANDO O SABER APOIAR, SEM DISPENSAR O SABER SERVIR A TODOS A QUEM NOS CONFIAM, NO APOIO AOS SEUS PROJETOS DE VIDA. Este tem sido o nosso lema, sendo o nosso slogan de filosofia e cultura de empresa, que no mercado imobiliario, se distingue da concorrencia pela aposta sempre, em primeira e unica opcao, de apoiar quem nos escolhe para os representarmos, na apresentacao e representacao dos seus imoveis. Nessa aposta de bem servir, transmite a nossa empresa, honestidade e seguranca na discussao do negocio, aos clientes que nos procuram, aos clientes a quem conseguimos transmitir a qualidade dos imoveis que nos confiam, a qualidade e certeza de realizarem um negocio com honestidade, elevacao, rigor e competencia. Os nossos clientes, rapidamente se apercebem que podem contar com um parceiro que os apoia na analise da qualidade do imovel, na analise da sua adequacao aos objetivos pretendidos, e na analise financeira que necessitam para corporizar a compra desejada. Como possuimos a Certificacao para a Atividade de Intermediario de Credito, temos protocolo de parceria com todas as Instituicoes Bancarias que nos permite negociar e tratar do credito bancario junto das mesmas. A nossa organizacao tem um corpo tecnico que esta ao servico dos nossos clientes, para estudar, estruturar, negociar e concretizar o credito bancario, com acompanhamento e negociacao rigorosa na obtencao das melhores condicoes de financiamento em taxa de juro, capital e demais condicoes. SOMOS UMA EQUIPA QUE CONJUGA: O SABER, O SERVIR, O APOIAR. O CONCRETIZAR, para obter o exito para os seus clientes. Com a Satisfacao da Realizacao dos OBJETIVOS E SONHOS dos que em NOS CONFIAM. Agradecemos a confianca que os nossos clientes depositam na CAIS NORTE. Junte-se tambem a esta comunidade e venha beber desta solidariedade.
#ref:4788
1.450.000 €
30+ days ago supercasa.pt
View property
