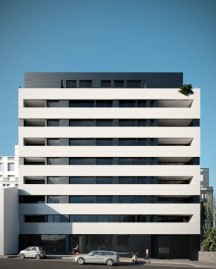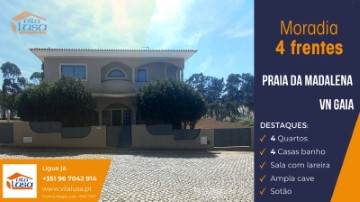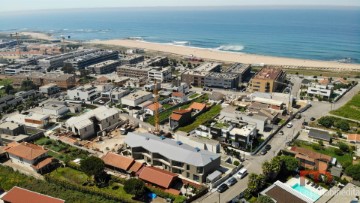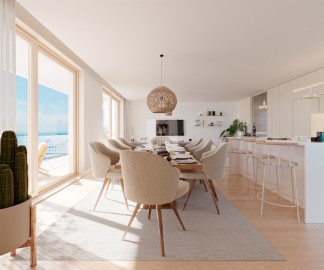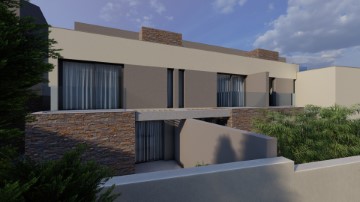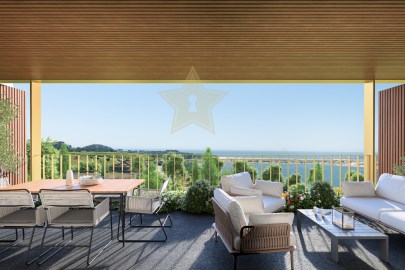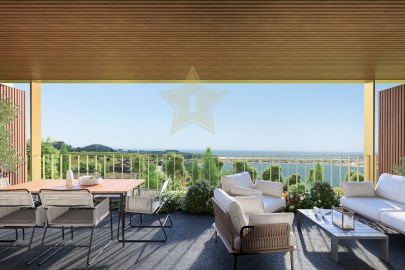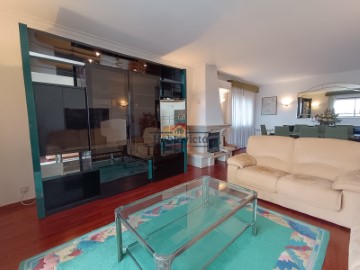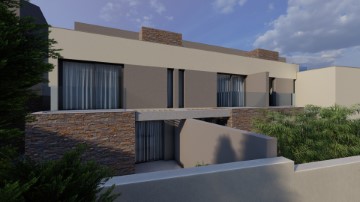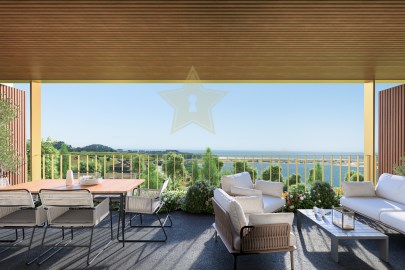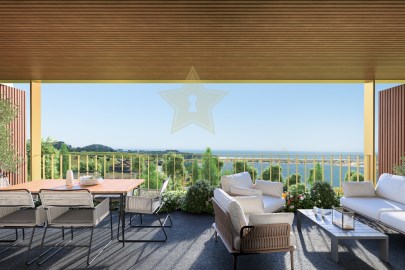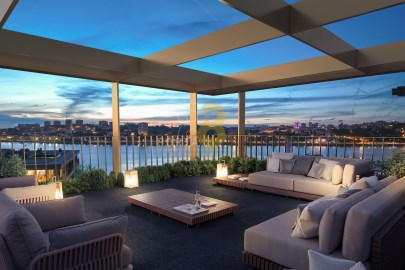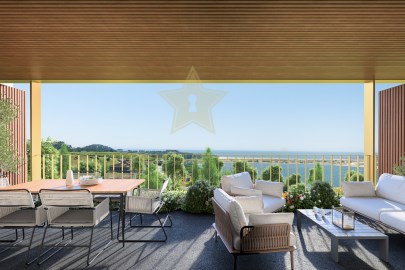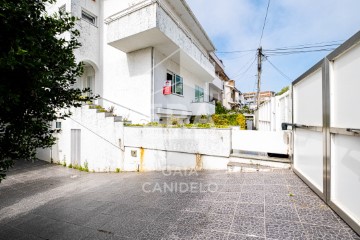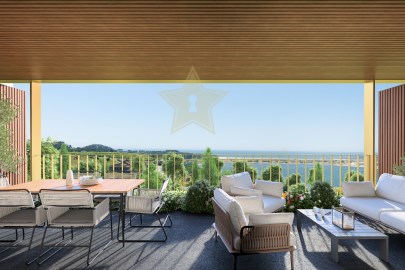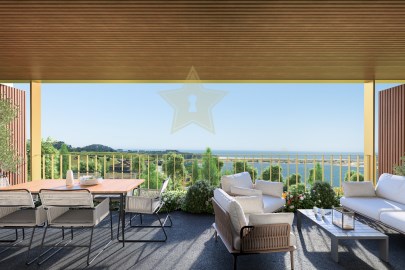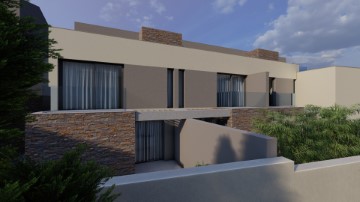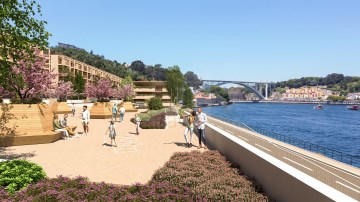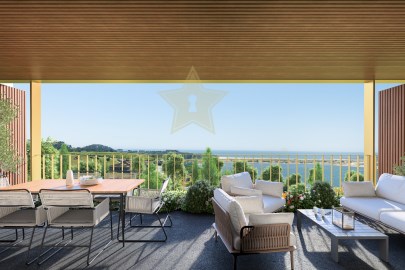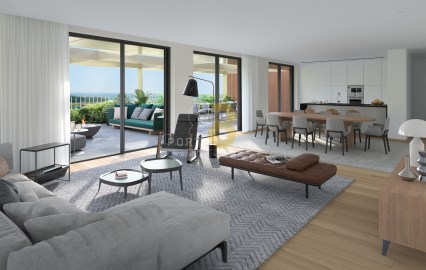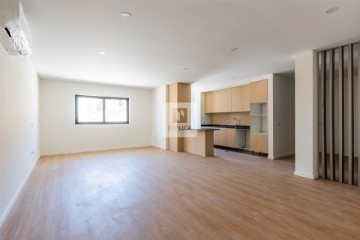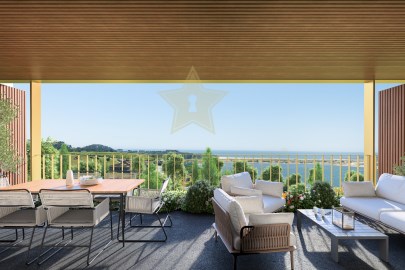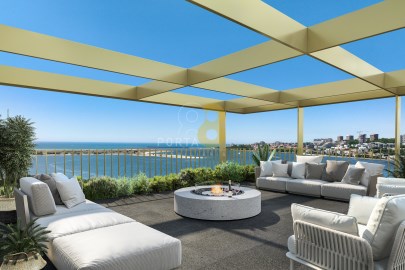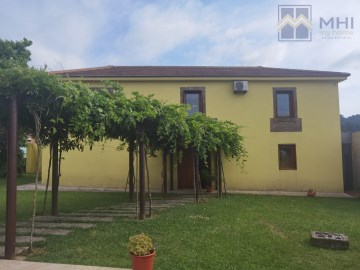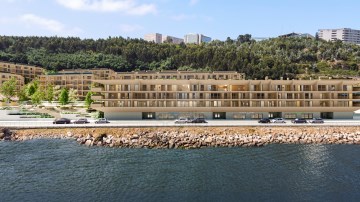House 3 Bedrooms in Canidelo
Canidelo, Vila Nova de Gaia, Porto
3 bedrooms
1 bathroom
251 m²
Vila Nova de Gaia.
Canidelo.
Moradia V3+1.
CONDOMÍNIO RESIDENCIAL CHIEIRAS.
Inserida num novo complexo habitacional em Canidelo, Vila Nova de Gaia, onde o equilíbrio entre a centralidade de morar numa grande cidade e o usufruto de amplos espaços verdes, caracterizam este empreendimento.
A moradia em banda faz parte de um condomínio privado, com piscina comum, garagens individuais, áreas verdes, amplos terraços, varandas e pátios ingleses.
No novo centro de Vila Nova de Gaia, mas agora, junto ao mar. Numa zona repleta de serviços e lazer, Canidelo está em constante mudança e crescimento para se tornar a zona mais valorizada de Gaia. Com uma costa toda galardoada de bandeira azul, as suas praias são referência em todo o país. A escassos metros da linha de mar, e apenas a 10min do centro da cidade de Vila Nova de Gaia, a localização privilegiada desta moradia é a ideal para fugir da confusão.
Pode contar com todos os serviços perto de casa, num raio de 5min. Desde supermercados, farmácias, restaurantes, centro de saúde, etc... Os acessos às principais vias de comunicação são fáceis e conta, ainda, com linhas de transporte público que fazem a ligação ao centro da cidade de Gaia e Porto.
A moradia, além de contar com áreas habitacionais privadas generosas, amplos terraços, pátios e varandas, conta ainda com uma garagem individual, com acesso direto à habitação. O acesso à garagem é feito através de uma entrada e corredor comum ao condomínio, na qual dá acesso às 4 garagens do mesmo.
A moradia distribui-se da seguinte forma:
CAVE
Garagem (63,5m2), Hall (4,9m2), Escritório (19m2), Lavandaria (8m2) e Pátio Inglês (7m2).
RÉS DO CHÃO
Entrada (23m2), Arrumo (2,60m2), Sala (38,5m2), Cozinha (15m2), WC de Serviço (2,5m2) e Terraço (35m2).
PISO 1
Master Suite (20,5m2), WC Master (8m2), 2 Suites (14m2 e 16m2), 2 WCs Suites (3,9m2 e 3,90m2) e as Varandas (11,5m2 + 16m2).
ALGUMAS CARACTERÍSTICAS E ACABAMENTOS
EXTERIORES
- Fachadas em sistema ETICS.
- Cobertura em camarinha de zinco.
- Guardas exteriores em vidro temperado.
- Caixilharia de alumínio com vidro duplo e corte térmico.
PAVIMENTOS
- Laminado flutuante nas zonas de circulação, salas e quartos.
- Material cerâmico nas zonas de cozinha e banhos.
- Material cerâmico espessurado nas zonas de varandas, terraços e pátios.
CARPINTARIAS
- Roupeiros com portas em MDF lacado e interiores em melamina.
- Apainelados nas paredes em MDF lacado.
- Mobiliário de cozinha com acabamento em termolaminado ou melamina .
- Mobiliário de WC em MDF hidrófugo lacado ou com acabamento em termolaminado.
EQUIPAMENTOS SANITÁRIOS
- Louças suspensas.
- Lavatórios de pousar.
- Base de duche.
- Resguardos fixos em vidro.
PROTETORES SOLARES
- Rolo motorizado com tela blackout branca.
CLIMATIZAÇÃO
- Efetuada através de piso radiante para aquecimento e refrigeração.
- Aquecimento de águas através de sistema de bomba de calor.
ELETRODOMÉSTICOS
- Cozinha totalmente equipada com eletrodomésticos marca SIEMENS - inclui forno, micro-ondas, frigorífico, arca, placa de indução, exaustor e máquina de lavar louça.
ILUMINAÇÃO
- Através de equipamentos LED.
(Todos os materiais e equipamentos podem ser substituídos no decorrer da obra por equivalentes).
'Quer comprar mas primeiro tem de vender? Eu posso ajudar'!
HB - Grupo Habinédita
Imóvel com Classe Energética: (*).
(*) Devido à recente alteração da legislação sobre certificação energética de edifícios (Decreto-Lei n.º 1182013, de 20 de Agosto) e ao elevado número de processos em curso, o certificado energético deste imóvel já foi solicitado, mas encontra-se em fase de apreciação e desenvolvimento pelas entidades competentes.
Comprar com o GRUPO HABINÉDITA é comprar com SEGURANÇA!
Com 25 anos de história, a nossa marca está presente em 4 mercados estratégicos, com lojas abertas ao público: Porto (2 lojas), Gondomar, São João da Madeira e Vila Nova de Gaia.
Ao escolher fazer negócio com o GRUPO HABINÉDITA, vais perceber que:
- Terás um agente devidamente formado, activo e identificado com o produto;
- Terás uma empresa interessada em fazer o melhor negócio para todas as partes;
- Terás parceiros financeiros que encontrarão a melhor solução para a tua nova casa;
Com uma estrutura composta por pessoas activas e devidamente formadas para as diversas funções, a equipa do GRUPO HABINÉDITA trata de todos os processos como se fossem o primeiro! Nada pode falhar nesta parceria e como tal todos os cuidados são poucos.
RELAÇÃO: esta parceria terá de ter uma base sólida CONFIANÇA. Vamos comunicar muito. Vamos entender o que procuras. Vamos, certamente, perceber as tuas expectativas. Vamos estar sempre contigo!
BUROCRACIA: esquece! A equipa do GRUPO HABINÉDITA trata de tudo por ti. Temos na equipa uma advogada e uma Directora Processual, 100% disponíveis para tratar de toda a documentação. Todos os nossos processos são estudados ao pormenor para que a FELICIDADE máxima seja atingida com TRANQUILIDADE, no dia da escritura!
ESCRITURA: Sejas proprietário ou compradoresquece as preocupações de todo o processo. O SONHO está prestes a tornar-se em REALIDADE e tudo vai correr na PERFEIÇÃO! Tudo porque nós no GRUPO HABINÉDITA
'Encontramos a CHAVE dos teus SONHOS'!
#ref:HBMR10076V
790.000 €
4 days ago supercasa.pt
View property
