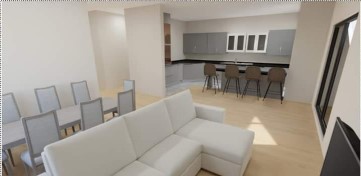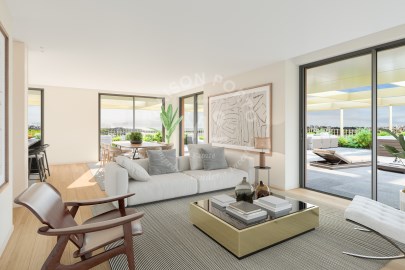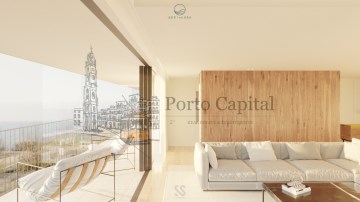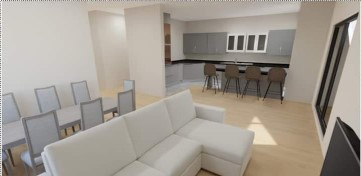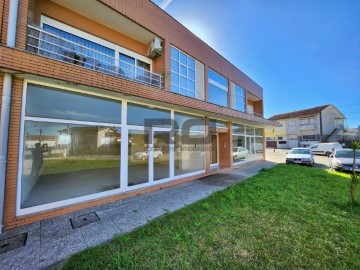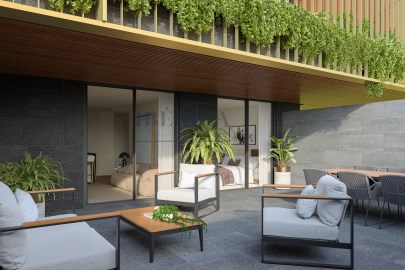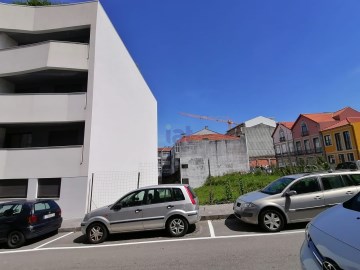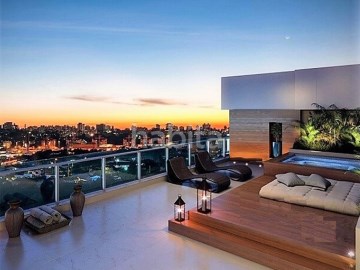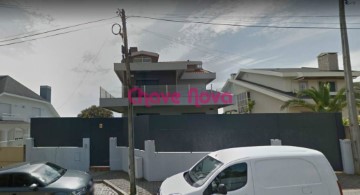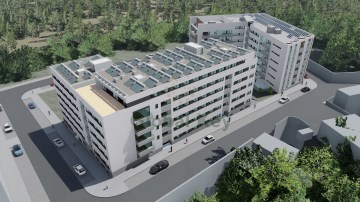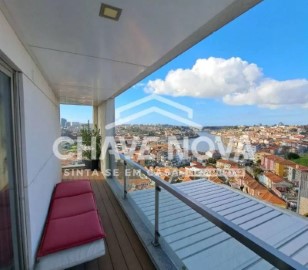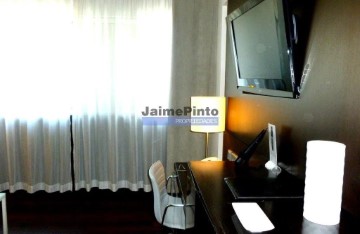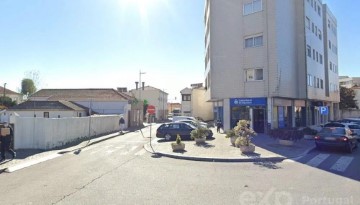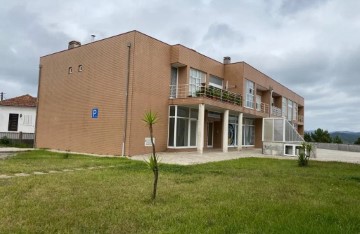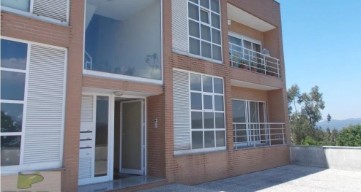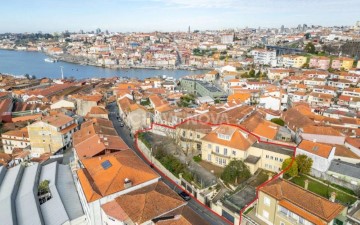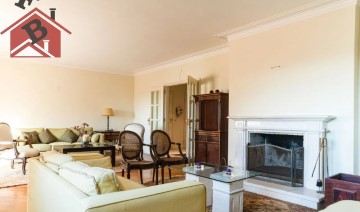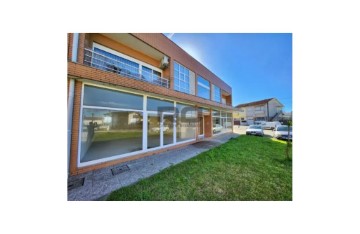Apartment 4 Bedrooms in Mafamude e Vilar do Paraíso
Mafamude e Vilar do Paraíso, Vila Nova de Gaia, Porto
4 bedrooms
4 bathrooms
707 m²
Apartment with large terrace, swimming pool, 4 bedrooms, fully equipped kitchen, 4 bathrooms, 3 parking spaces with (49.35m²), on the 8th floor, facing Avenida da República, South West Solar exposure.
An authentic and unique top floor villa with 360 degree views of Porto to the south.
Build quality combined with essential features and equipment in today's modern world. With a predominantly west/south sun exposure, it presents itself with the modernity of the Avenue, but also with the traditionality of Rua de Moçambique, calmer, more traditional and familiar.
The spaces excel in a contemporary spatial organisation, with comfortable and functional interiors, and also have a balcony in all rooms in harmony with the surroundings.
The project is developed in a building with clean and unobstructed straight lines, privileging natural light, providing 64 dwellings spread over 8 floors, in which we will have:
Payment Terms:
Payment Principle: 10% in the Promissory Contract (CPCV)
Signal Reinforcement: 10% six months after signing the CPCV
Intermediate: 10% 12 months after signing the CPCV
Completion of works (last quarter of 2024)
Remainder: 70% on the deed and delivery of the keys (Early 2025)
HILCROWN GAIA - STRUCTURE, MATERIALS AND EQUIPMENT
ROOFS: Concrete structure with zinc coating, stapled joint system, rainwater evacuation elements and seals. PENTHOUSE FLOOR WATERPROOFING: Two screens in crossing of 4KG/m² + polypropylene fibre net intermediate to the THERMAL INSULATION OF 8 cm thick.
ACOUSTIC INSULATION: Floors throughout the Building: IMPACTODAM Top, Mortar + Cork + IMPACTODAM finish + Floor with cork treatment on the application base.
INSULATION STRUCTURE EXTERIOR WALLS:
Canvas + Rock Wool of 6 cm + (Mechanical Ventilation) blanket + Application of ALUCOBOND System
WINDOW FRAMES: TYPE: ROTOPATIO BRAND: INOWA
GLASS BALCONIES (RAILINGS): Laminated glass certified by the international standard 8mm+8mm between 4 films of mechanical resistance.
ELEVATORS: Electric with quiet, smooth, energy-efficient operation A
ORONA brand of exclusive manufacture, there will be two elevators per entrance.
1. STRUCTURE: Made of reinforced concrete with special foundations (moulded walls and anchors) and direct foundations in the basement. Lattice structure of columns and beams, with solid slabs, calculated according to the regulatory standards in force, including safety against wind and earthquakes.
1.1. Exterior walls: Executed in thermal and acoustic block masonry and externally insulated in rock wool. The interior walls are made of ceramic brick.
1.2. Pavements: With light concrete or leca fillings, to involve all technical networks (water, sewage, electricity, telecommunications, gas and air conditioning networks). Application of polyethylene mesh for sound insulation and regularisation screed for final finishing support.
1.3. Crockery: Wall-hung toilet and bidet, series 'two' from 'Valadares', white colour or equivalent; water-repellent MDF cabinet to be lacquered with a 'Valadares' counter-sink or equivalent; extra-flat acrylic shower tray by ASD or flatissima bathtub by ASD or equivalent.
1.4. Accessories: Single-lever 'Oli' type taps, built-in 'crystal glass' mirror.
1.5. INSULATION:
1.5.1. Polyethylene acoustic screen between the floors of the dwellings. Acoustic insulation with mineral wool on the walls between fractions.
1.5.2. Piped gas
1.5.3. WATERPROOF BLANKET Roof:
1.5.4. ACOUSTIC INSULATION TIPO_IMPACTODAM, mineral wool in the walls between fractions, mechanical and independent ventilation.
2. BATHROOM FACILITIES IN THE SUITES:
2.1. FLOORING: Rectified ceramic flooring;
2.2. WALLS: Rectified ceramic tile;
2.3. CEILING: Pladur plasterboard, etched for painting, including crown moulding for curtains/blackouts.
2.4. Balconies and Terraces: FLOORING: Suspended ceramic slabs, non-slip thick finish, 2cm thick, colour to be defined;
PERMEBIALIZATION
2.5. Walls: ALUCOBOND cladding, applied to a specific system
2.6. Guards: Tempered Glass; SPECIFICATION: International Standard Certified Laminated Glass 8mm+8mm between 4 mechanical strength films
2.7. Lighting: Built-in spotlights.
3. CARPENTRY AND WOODWORKING
3.1. Kitchen Cabinets: Lower and upper cabinets with doors in matt white lacquered water-repellent MDF on the visible elements and water-repellent melamine maple on the non-visible elements. SileStone top of colour to be defined;
3.2. Cabinets and Wardrobes: Wardrobes with melamine interior and matt white lacquered MDF doors;
3.3. Doors: Prefabricated interior doors, wood veneer, with frames and trims in wood veneered MDF.
3.4. I.S. cabinets: Cabinets in matt white lacquered water-repellent MDF on the visible elements and water-repellent maple melamine on the non-visible elements.
4. ELEVATORS: Electric with quiet, smooth and energy-efficient operation (Class A), with automatic doors, LED lighting and fully adapted for people with reduced mobility. BRAND ORONA
5. EQUIPMENT: Air conditioning, heat pump MARCA _AEG for the production of DHW with energy efficiency and hourly heating management, motorised exteriors in lacquered aluminium in the colour of the frames and with thermal insulation. Interior moulding for the installation of curtains, polyethylene acoustic screen insulation between the floors of the houses. Acoustic insulation with mineral wool on the walls between fractions, mechanical and independent ventilation, colour video intercom, hydraulic installations, electricity, TV, telephone and telecommunications.
6. INFRASTRUCTURE, FLOORING AND ETCTOS:
6.1. Inverted roof, consisting of a lightweight concrete pendant, waterproofing with double asphalt screen, up to 60 cms walls and floor. thermal insulation with extruded polystyrene 'Roofmate' type, geotextile and mechanical protection.
7. AIR CONDITIONERS - MITSUBISHI Brand
8. KITCHEN EQUIPMENT: All AEG BRAND
8.1. Crassed refrigerator
8.2. Induction hob 90 cm
8.3. Extractor hood, oven and microwave
8.4. Dishwasher and Laundry Room
In the Penthouse: Equipment will also be installed in the Gourmet Kitchen
8.5. HEATING OF SANITARY WATERS:
Heat pump for DHW production with energy efficiency and hourly heating management
9. GARAGES:
9.1. ELECTRIFICATION: installed load to meet individual contracts of frames for charging electric vehicles.
9.2. PAVEMENT: Concrete honed with surface hardener type 'Paviquartz';
9.3. WALLS: Varnished exposed concrete and sandblasted coating for painting;
9.4. CEILING: Varnished exposed concrete.
DISTANCES:
? 15 minutes away from Sá Carneiro International Airport.
? 150 meters from the metro station and 700 meters from the future TGV station.
? 150 meters from one of the largest department stores and department stores.
? 5 minutes from the cellars of Gaia, the historic area of Porto and the splendour of the Douro River.
? 6 minutes from the World of Wine - a project of national interest that compiles the history of Portuguese wine.
? 5 minutes from the historic centre of the city of Porto.
? 3 minutes from Almeida Garret Secondary School.
? 5 minutes from Trofa Hospital de Gaia.
? 5 minutes from Santos Silva Hospital.
? 2 minutes access from the A1 motorway.
? 2 minutes access from the A20 motorway.
Bank Financing:
Habita is a partner of several financial entities, enabling all its customers to have free simulations of Mortgage Loans.
#ref:CL022402_BN
1.680.000 €
30+ days ago supercasa.pt
View property
